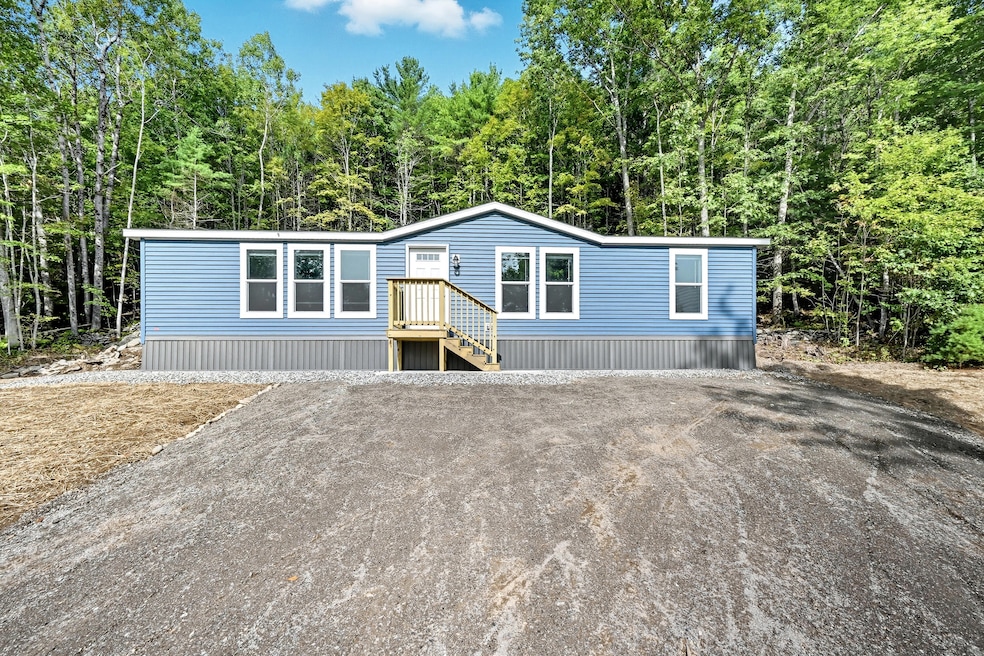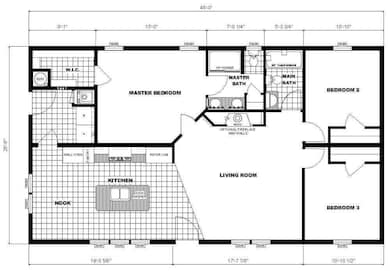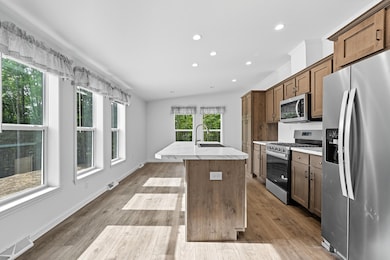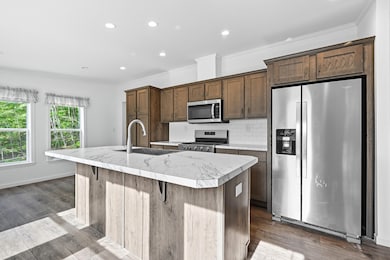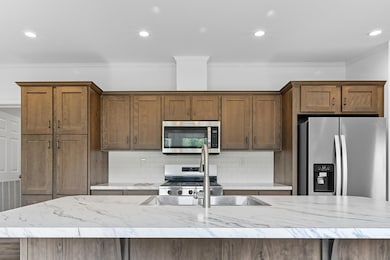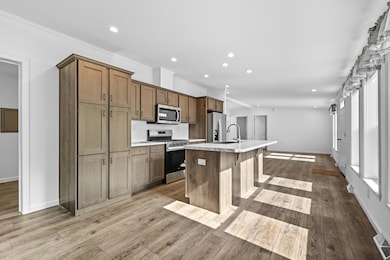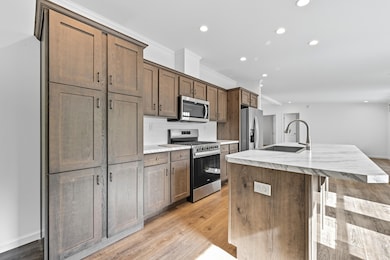NEW CONSTRUCTION
$5K PRICE INCREASE
28 Webb Rd Waterville, ME 04901
Estimated payment $1,648/month
Total Views
45,074
3
Beds
2
Baths
1,280
Sq Ft
$238
Price per Sq Ft
Highlights
- 0.87 Acre Lot
- Ranch Style House
- Eat-In Kitchen
- ENERGY STAR Certified Homes
- No HOA
- Dual Vanity Sinks in Primary Bathroom
About This Home
Whether you're just starting out or looking to downsize, this brand-new 3-bedroom, 2-bath home could be the perfect fit. Designed for easy, one-level living, it features an open-concept kitchen, dining, and living area, along with a spacious primary suite with walk-in closet and double vanity. Built by Pine Grove Homes, this home is fully customizable and move-in ready in just 12 weeks from order. No construction loan needed, financing available for all loan types. Quality, convenience, and comfort all in one turnkey package.
Property Details
Home Type
- Mobile/Manufactured
Est. Annual Taxes
- $512
Year Built
- Built in 2025
Lot Details
- 0.87 Acre Lot
- Level Lot
- Open Lot
Parking
- Gravel Driveway
Home Design
- Home to be built
- Ranch Style House
- Concrete Foundation
- Slab Foundation
- Shingle Roof
- Vinyl Siding
- Concrete Perimeter Foundation
Interior Spaces
- 1,280 Sq Ft Home
- Living Room
- Dining Room
- Laminate Flooring
- Laundry Room
Kitchen
- Eat-In Kitchen
- Electric Range
- Microwave
- Dishwasher
- Kitchen Island
Bedrooms and Bathrooms
- 3 Bedrooms
- En-Suite Primary Bedroom
- Walk-In Closet
- Bedroom Suite
- 2 Full Bathrooms
- Dual Vanity Sinks in Primary Bathroom
Utilities
- No Cooling
- Forced Air Heating System
- Heating System Uses Propane
- Private Water Source
- Electric Water Heater
Additional Features
- ENERGY STAR Certified Homes
- Double Wide
Community Details
- No Home Owners Association
Listing and Financial Details
- Tax Lot 76
- Assessor Parcel Number WAVL-000017-000000-000076
Map
Create a Home Valuation Report for This Property
The Home Valuation Report is an in-depth analysis detailing your home's value as well as a comparison with similar homes in the area
Home Values in the Area
Average Home Value in this Area
Tax History
| Year | Tax Paid | Tax Assessment Tax Assessment Total Assessment is a certain percentage of the fair market value that is determined by local assessors to be the total taxable value of land and additions on the property. | Land | Improvement |
|---|---|---|---|---|
| 2024 | $512 | $25,600 | $25,600 | $0 |
| 2023 | $509 | $25,600 | $25,600 | $0 |
Source: Public Records
Property History
| Date | Event | Price | List to Sale | Price per Sq Ft |
|---|---|---|---|---|
| 08/25/2025 08/25/25 | Price Changed | $304,000 | +1.7% | $238 / Sq Ft |
| 07/30/2025 07/30/25 | For Sale | $299,000 | -- | $234 / Sq Ft |
Source: Maine Listings
Source: Maine Listings
MLS Number: 1632472
APN: WAVL M:017 B:076
Nearby Homes
- 21 Crestwood Dr
- 5 John Ave Unit 2nd Floor
- 6 Cherry Hill Dr
- 59 Summer St Unit 2
- 145 Water St Unit 2
- 33 Summer St Unit 4
- 36 Summer St Unit 2
- 40 Silver St
- 40 Silver St
- 10 Water St
- 13 Winter St Unit 1
- 20 Bellevue St
- 20 Bellevue St
- 28 North St Unit 1
- 5 Monument St Unit 1
- 13 Pleasant Place Unit 3
- 77 Clinton Ave Unit 204
- 13 Kidder St Unit 4
- 14 Rancourt Ave Unit B
- 15 Donald St
