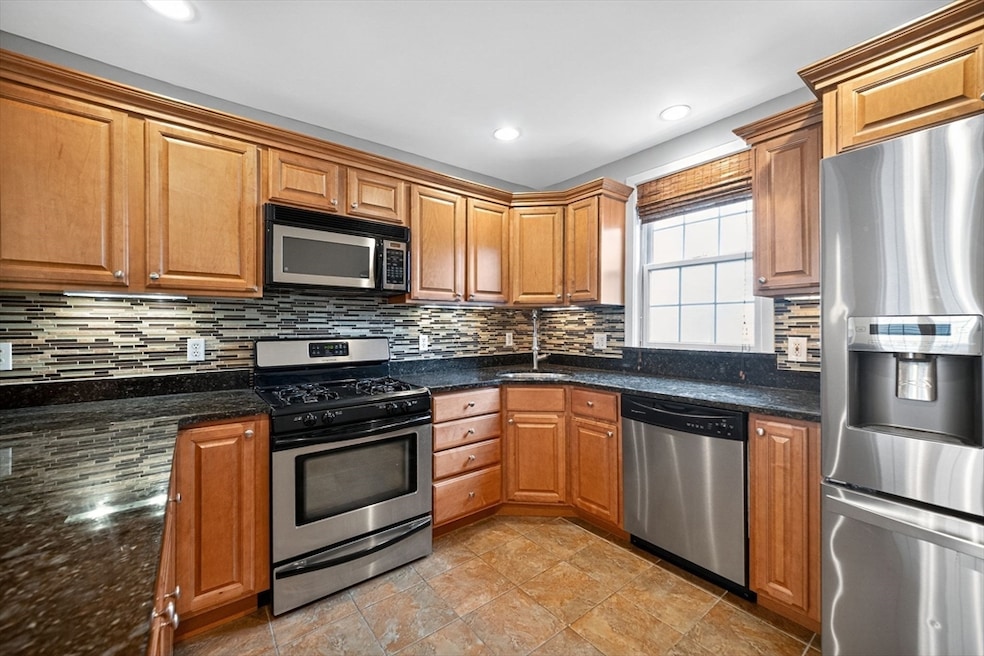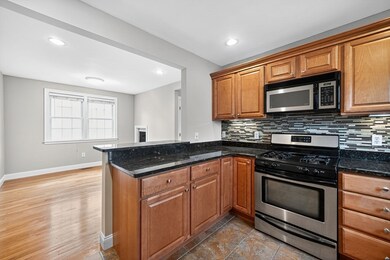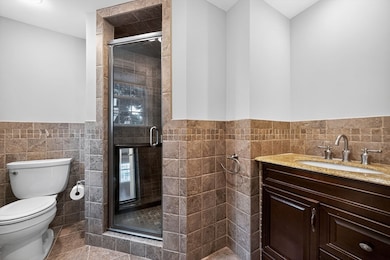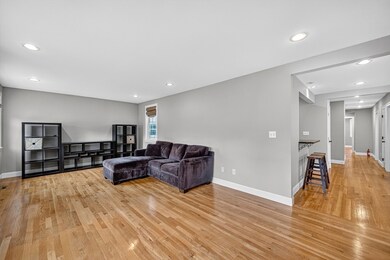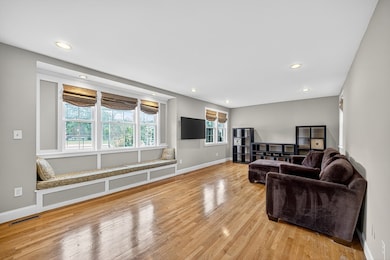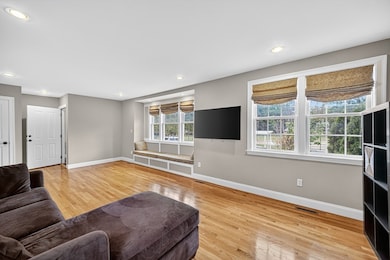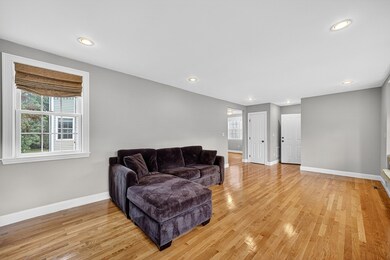28 Webster St Unit 1 Medford, MA 02155
Lawrence Estates NeighborhoodHighlights
- Medical Services
- Wood Flooring
- Wine Refrigerator
- Property is near public transit
- Solid Surface Countertops
- 2-minute walk to McNally Park
About This Home
Fabulous 3 Bedroom available 9/1 in prime Medford location! This spacious and updated condo offers everything you need for comfortable and stylish living. With 3 generously sized bedrooms with ample closet space, 2 full baths as well as in-unit laundry (no more laundromat!) and off-street parking available this property has the amenities you're looking for. As fall approaches you can enjoy cooking & entertaining in your modern kitchen with stainless steel appliances and granite countertops along with a dining area complete with built-in wine cooler and a large living room that has beautiful window seats. Located in a quiet, well-maintained home just minutes from Medford Square, public transportation local shops, restaurants and easy access to I-93 and downtown Boston. Don't miss out on this fantastic opportunity to live in one of Medford's most desirable neighborhoods. Schedule your showing today!
Condo Details
Home Type
- Condominium
Est. Annual Taxes
- $4,880
Year Built
- Built in 1928
Parking
- 2 Car Parking Spaces
Home Design
- Entry on the 1st floor
Interior Spaces
- 1,445 Sq Ft Home
- 1-Story Property
- Recessed Lighting
- Light Fixtures
- Bay Window
Kitchen
- Breakfast Bar
- Stove
- Range
- Microwave
- Dishwasher
- Wine Refrigerator
- Wine Cooler
- Stainless Steel Appliances
- Solid Surface Countertops
- Disposal
Flooring
- Wood
- Ceramic Tile
Bedrooms and Bathrooms
- 3 Bedrooms
- 2 Full Bathrooms
Laundry
- Laundry on main level
- Dryer
- Washer
Outdoor Features
- Patio
- Porch
Location
- Property is near public transit
Utilities
- Cooling Available
- Heating System Uses Natural Gas
- Heating System Uses Steam
- Internet Available
- Cable TV Available
Listing and Financial Details
- Security Deposit $4,000
- Property Available on 9/1/25
- Rent includes water, laundry facilities, parking
- 12 Month Lease Term
- Assessor Parcel Number M:K10 B:6801,4675020
Community Details
Overview
- No Home Owners Association
Amenities
- Medical Services
- Common Area
- Shops
Recreation
- Park
Pet Policy
- No Pets Allowed
Map
Source: MLS Property Information Network (MLS PIN)
MLS Number: 73421307
APN: MEDF-000010-000000-K006801
- 52 Woodrow Ave Unit 1
- 5 Ash St Unit 9
- 29 Homer Cir
- 15 King Ave
- 40 Woodland Ave
- 10 Lewis St Unit PH
- 10 Lewis St Unit 1
- 48 Forest St Unit 201
- 14 Tainter St Unit 2
- 54 Forest St Unit 411
- 54 Forest St Unit 322
- 59-65 Valley St Unit 4G
- 59-65 Valley St Unit 5F
- 38 Tainter St
- 83 Court St
- 3 Mary Kenney Way
- 70 Tainter St
- 70 Tainter St Unit 1
- 179 Park St Unit 201
- 19 Paris St Unit 302
- 124 Forest St Unit 1
- 124 Forest St Unit 3
- 39 Walter St Unit 1
- 192 Brookside Pkwy Unit 2
- 9 Woodland Ave
- 216 Forest St
- 21 Everett St
- 195 Salem St Unit 14
- 378 Fellsway W Unit B
- 378 Fellsway W Unit 2
- 26 Bradlee Rd Unit 406
- 26 Bradlee Rd Unit 1
- 26 Bradlee Rd Unit 3
- 15 Hadley Place
- 22 Bradlee Rd
- 26 Bradlee Rd Unit 305
- 3 Forest St Unit 301
- 3 Forest St Unit 402
- 17 Hadley Place
- 1 Saint Clare Rd Unit 4
