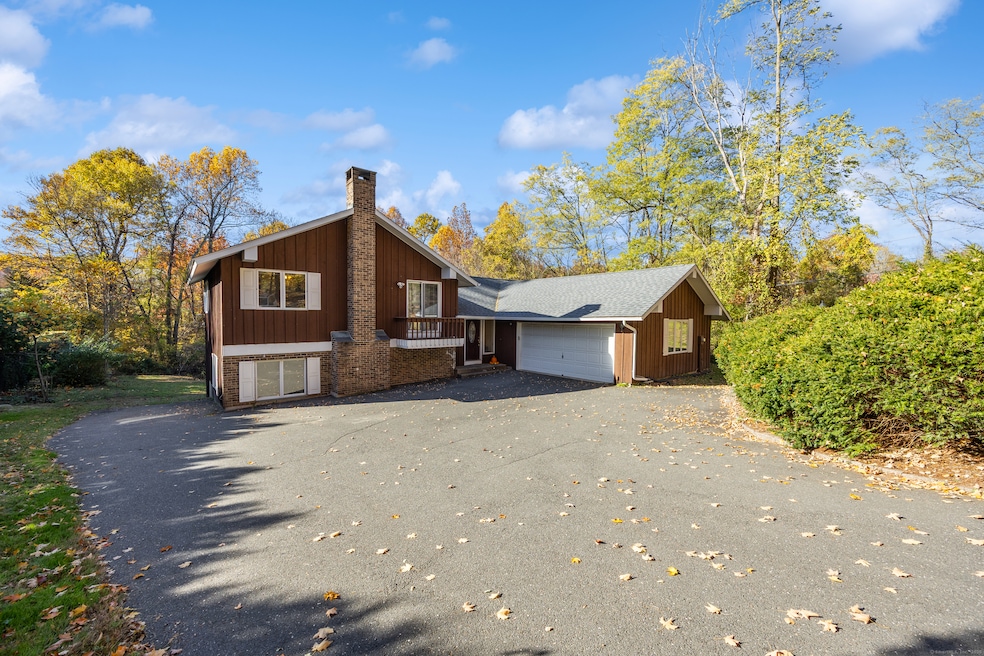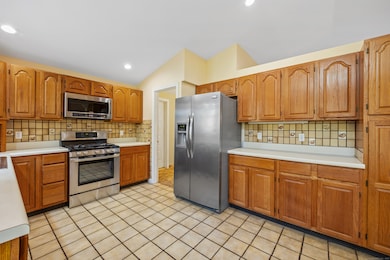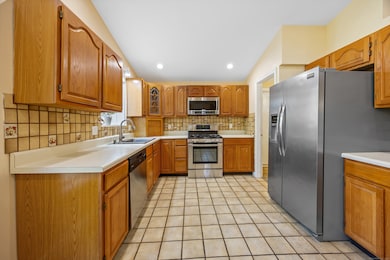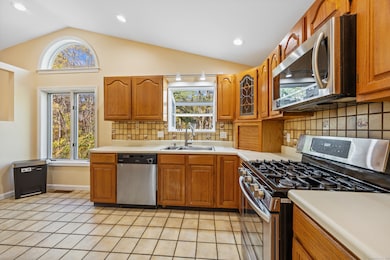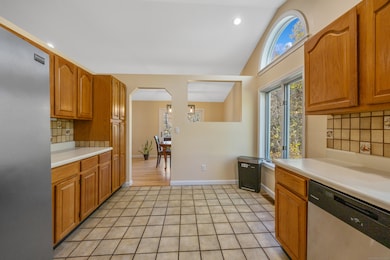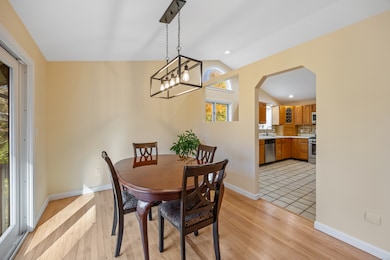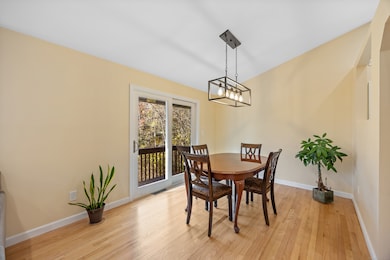28 Weigands Dr New Britain, CT 06052
Estimated payment $3,104/month
Highlights
- Popular Property
- Vaulted Ceiling
- Electric Vehicle Charging Station
- 0.82 Acre Lot
- 1 Fireplace
- Balcony
About This Home
Step into this spacious 4-bedroom, 3 full and 2 half-bath split-level contemporary home offering over 2,000 square feet of modern living space. Perfectly blending comfort and style, this 1900s-built home has been thoughtfully maintained and updated for today's lifestyle. Enjoy peace of mind with a brand-new roof (2025), new gas furnace, and central air, ensuring year-round efficiency and comfort. The open-concept main level features bright, airy living spaces with large windows, wood burning fireplace, vaulted ceilings, and a natural flow that's ideal for entertaining or family gatherings. The chef's kitchen offers plenty of cabinetry, updated appliances, and a functional layout that separates the dining and living areas. The primary suite includes a private full bath and generous closet space, while additional bedrooms provide flexibility for family, guests, or a home office. Downstairs, the finished lower level presents a fantastic in-law or guest suite potential with its own living area, bedroom, and bath-ideal for multigenerational living or extended stays. 2 car garage is equipped with an electric car charger plug. Outside, enjoy a private yard perfect for relaxing, gardening, or entertaining. Conveniently located near rural area but yet still close to shopping, schools, and commuter routes, this home combines modern updates with timeless design in a desirable neighborhood. Don't miss this move-in ready gem-schedule your showing today!
Listing Agent
Maier Real Estate Brokerage Phone: (203) 631-0337 License #RES.0788779 Listed on: 10/28/2025
Home Details
Home Type
- Single Family
Est. Annual Taxes
- $8,801
Year Built
- Built in 1990
Lot Details
- 0.82 Acre Lot
- Sloped Lot
- Property is zoned S1
Parking
- 2 Car Garage
Home Design
- Split Level Home
- Concrete Foundation
- Frame Construction
- Asphalt Shingled Roof
- Ridge Vents on the Roof
- Wood Siding
Interior Spaces
- 2,240 Sq Ft Home
- Vaulted Ceiling
- 1 Fireplace
Kitchen
- Gas Range
- Dishwasher
Bedrooms and Bathrooms
- 4 Bedrooms
Laundry
- Dryer
- Washer
Finished Basement
- Heated Basement
- Walk-Out Basement
- Basement Fills Entire Space Under The House
Outdoor Features
- Balcony
Schools
- New Britain High School
Utilities
- Central Air
- Heating System Uses Natural Gas
Community Details
- Electric Vehicle Charging Station
Listing and Financial Details
- Assessor Parcel Number 652728
Map
Home Values in the Area
Average Home Value in this Area
Tax History
| Year | Tax Paid | Tax Assessment Tax Assessment Total Assessment is a certain percentage of the fair market value that is determined by local assessors to be the total taxable value of land and additions on the property. | Land | Improvement |
|---|---|---|---|---|
| 2025 | $8,801 | $224,630 | $87,290 | $137,340 |
| 2024 | $8,893 | $224,630 | $87,290 | $137,340 |
| 2023 | $8,599 | $224,630 | $87,290 | $137,340 |
| 2022 | $8,368 | $169,050 | $40,250 | $128,800 |
| 2021 | $8,368 | $169,050 | $40,250 | $128,800 |
| 2020 | $8,537 | $169,050 | $40,250 | $128,800 |
| 2019 | $8,537 | $169,050 | $40,250 | $128,800 |
| 2018 | $8,537 | $169,050 | $40,250 | $128,800 |
| 2017 | $7,929 | $157,010 | $40,950 | $116,060 |
| 2016 | $7,929 | $157,010 | $40,950 | $116,060 |
| 2015 | $7,693 | $157,010 | $40,950 | $116,060 |
| 2014 | $7,693 | $157,010 | $40,950 | $116,060 |
Property History
| Date | Event | Price | List to Sale | Price per Sq Ft | Prior Sale |
|---|---|---|---|---|---|
| 10/28/2025 10/28/25 | For Sale | $449,999 | +87.5% | $201 / Sq Ft | |
| 06/05/2020 06/05/20 | Sold | $240,000 | -5.8% | $107 / Sq Ft | View Prior Sale |
| 03/18/2020 03/18/20 | For Sale | $254,900 | +30.7% | $114 / Sq Ft | |
| 04/19/2012 04/19/12 | Sold | $195,000 | -11.3% | $87 / Sq Ft | View Prior Sale |
| 03/13/2012 03/13/12 | Pending | -- | -- | -- | |
| 08/11/2011 08/11/11 | For Sale | $219,900 | -- | $98 / Sq Ft |
Purchase History
| Date | Type | Sale Price | Title Company |
|---|---|---|---|
| Executors Deed | $195,000 | -- |
Mortgage History
| Date | Status | Loan Amount | Loan Type |
|---|---|---|---|
| Open | $156,000 | No Value Available |
Source: SmartMLS
MLS Number: 24135603
APN: NBRI-000006D-000000-F000124
- 145 Reservoir Rd
- 367 Lincoln St
- 565 Lincoln St
- 71 Pennsylvania Ave
- 300 Lincoln St
- 423 Monroe St
- 149 Pennsylvania Ave Unit 151
- 212 Lincoln St
- 96 Garden St
- 84 May St
- 112 Lincoln St
- 33 Colt St
- 62 Cedarwood Rd
- 52 Chatham Rd
- 73 Brooklawn St
- 817 W Main St
- 66 Lincoln St
- 30 Westerly St
- 43 Westerly St
- 30 Norden St
- 72 Victoria Rd
- 494 Black Rock Ave
- 31 Harrison St Unit 1st Fl Fantastic Place
- 31 Harrison St Unit 1st Floor
- 47 May St
- 110 S Burritt St Unit 1 floor
- 85 S Burritt St Unit 2
- 660 W Main St
- 22 Holmes Ave
- 214 Columbia St Unit 2nd Floor
- 931-947 W Main St
- 279 Linwood St Unit 3
- 179 Hart St Unit 2
- 266 Linwood St
- 257 Kensington Ave
- 36 N Mountain Rd Unit C
- 89 Clinic Dr Unit Parthenon Condominium
- 27 Hillside Place Unit 10
- 232 Glen St
- 119 Glen St Unit 3
