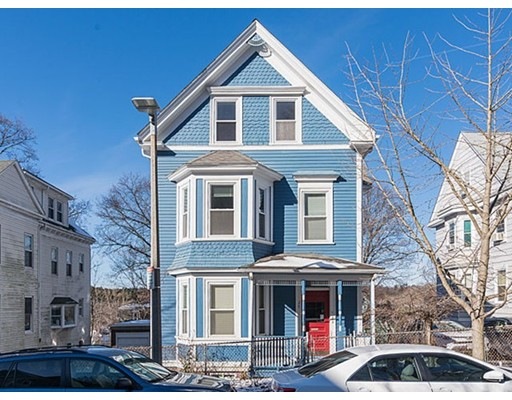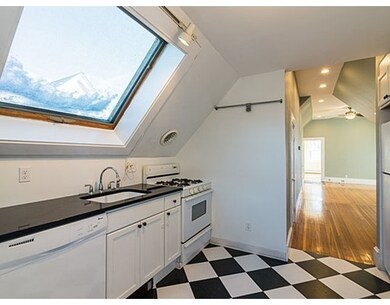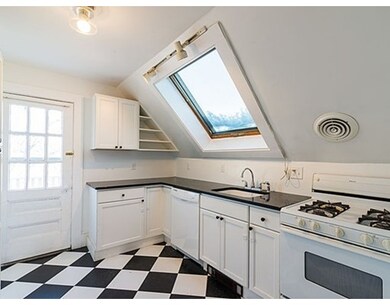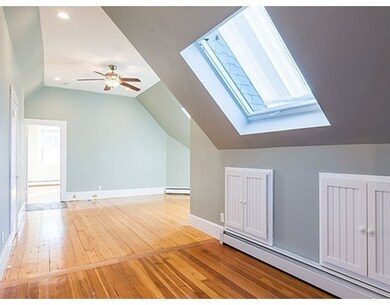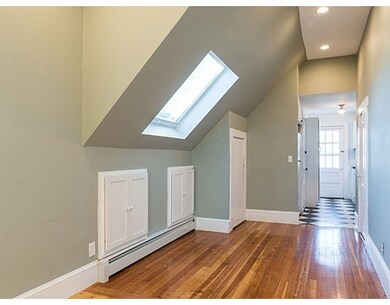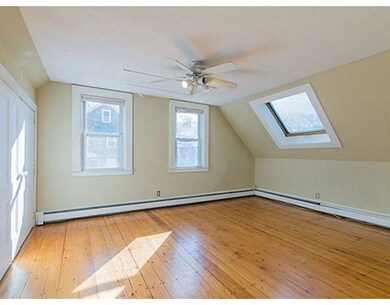
28 Wenham St Unit 3 Jamaica Plain, MA 02130
Jamaica Plain NeighborhoodAbout This Home
As of August 2019Penthouse treetop feel, 3rd floor substantially renovated 2 bedroom offers privacy and views from back deck in hot Forest Hills neighborhood. Recent renovations include: ($ 90k w/ building permits - list attached ) new deck, cathedral ceilings, new kitchen & granite counters, tile floor, new bath, skylights , new storage space, ceiling fans, created 2nd bedroom, spray foam insulation, major layout re-configure. Private basement laundry & storage. Shared fenced back yard, pet friendly assoc has 3k in bank, no assessments, 3/3 owner occupied. Close to Forest Hills T, Arboretum, local restaurants & Harvest grocery. Thoughtful open layout. Showing Fri 1/22 by appt, Sat & Sun Open Houses 11:30-12:30. Offers if any reviewed Tues 1/26 2pm.
Property Details
Home Type
Condominium
Est. Annual Taxes
$5,939
Year Built
1910
Lot Details
0
Listing Details
- Unit Level: 3
- Unit Placement: Top/Penthouse
- Special Features: None
- Property Sub Type: Condos
- Year Built: 1910
Interior Features
- Appliances: Range, Dishwasher, Disposal, Refrigerator, Washer, Dryer
- Has Basement: Yes
- Number of Rooms: 5
- Electric: 100 Amps
- Flooring: Wood, Tile, Hardwood
- Insulation: Blown In, Polyicynene Foam
- Bedroom 2: Third Floor, 11X9
- Bathroom #1: Third Floor, 6X5
- Kitchen: Third Floor, 12X12
- Living Room: Third Floor, 17X12
- Master Bedroom: Third Floor, 17X14
- Master Bedroom Description: Closet, Flooring - Hardwood
- Dining Room: Third Floor, 14X8
Exterior Features
- Exterior: Clapboard
- Exterior Unit Features: Deck, Fenced Yard
Garage/Parking
- Parking: On Street Permit
- Parking Spaces: 0
Utilities
- Cooling: None
- Heating: Hot Water Baseboard, Gas
- Hot Water: Natural Gas
- Utility Connections: for Gas Range
Condo/Co-op/Association
- Association Fee Includes: Water, Sewer, Master Insurance
- Management: Owner Association
- Pets Allowed: Yes
- No Units: 3
- Unit Building: 3
Lot Info
- Assessor Parcel Number: W:19 P:04656 S:006
Ownership History
Purchase Details
Home Financials for this Owner
Home Financials are based on the most recent Mortgage that was taken out on this home.Purchase Details
Home Financials for this Owner
Home Financials are based on the most recent Mortgage that was taken out on this home.Purchase Details
Home Financials for this Owner
Home Financials are based on the most recent Mortgage that was taken out on this home.Similar Homes in the area
Home Values in the Area
Average Home Value in this Area
Purchase History
| Date | Type | Sale Price | Title Company |
|---|---|---|---|
| Warranty Deed | $419,000 | -- | |
| Warranty Deed | $235,000 | -- | |
| Warranty Deed | $254,000 | -- |
Mortgage History
| Date | Status | Loan Amount | Loan Type |
|---|---|---|---|
| Open | $393,583 | Stand Alone Refi Refinance Of Original Loan | |
| Closed | $394,000 | Stand Alone Refi Refinance Of Original Loan | |
| Closed | $398,050 | New Conventional | |
| Previous Owner | $210,000 | Adjustable Rate Mortgage/ARM | |
| Previous Owner | $176,250 | Purchase Money Mortgage | |
| Previous Owner | $203,200 | Purchase Money Mortgage |
Property History
| Date | Event | Price | Change | Sq Ft Price |
|---|---|---|---|---|
| 08/19/2019 08/19/19 | Sold | $419,000 | -1.4% | $476 / Sq Ft |
| 07/11/2019 07/11/19 | Pending | -- | -- | -- |
| 06/20/2019 06/20/19 | Price Changed | $424,900 | -1.2% | $482 / Sq Ft |
| 06/18/2019 06/18/19 | Price Changed | $429,900 | -4.3% | $488 / Sq Ft |
| 05/28/2019 05/28/19 | For Sale | $449,000 | 0.0% | $510 / Sq Ft |
| 03/01/2016 03/01/16 | Rented | $2,000 | 0.0% | -- |
| 02/29/2016 02/29/16 | Sold | $330,000 | 0.0% | $375 / Sq Ft |
| 02/16/2016 02/16/16 | Under Contract | -- | -- | -- |
| 02/08/2016 02/08/16 | For Rent | $2,000 | 0.0% | -- |
| 01/27/2016 01/27/16 | Pending | -- | -- | -- |
| 01/21/2016 01/21/16 | For Sale | $335,000 | -- | $380 / Sq Ft |
Tax History Compared to Growth
Tax History
| Year | Tax Paid | Tax Assessment Tax Assessment Total Assessment is a certain percentage of the fair market value that is determined by local assessors to be the total taxable value of land and additions on the property. | Land | Improvement |
|---|---|---|---|---|
| 2025 | $5,939 | $512,900 | $0 | $512,900 |
| 2024 | $5,037 | $462,100 | $0 | $462,100 |
| 2023 | $4,726 | $440,000 | $0 | $440,000 |
| 2022 | $4,516 | $415,100 | $0 | $415,100 |
| 2021 | $4,218 | $395,300 | $0 | $395,300 |
| 2020 | $3,711 | $351,400 | $0 | $351,400 |
| 2019 | $3,560 | $337,742 | $0 | $337,742 |
| 2018 | $3,437 | $327,966 | $0 | $327,966 |
| 2017 | $3,486 | $329,200 | $0 | $329,200 |
| 2016 | $3,332 | $302,900 | $0 | $302,900 |
| 2015 | $3,386 | $279,600 | $0 | $279,600 |
| 2014 | $3,057 | $243,000 | $0 | $243,000 |
Agents Affiliated with this Home
-

Seller's Agent in 2019
Betsy Herald
The Charles Realty
(617) 905-5441
2 in this area
117 Total Sales
-

Buyer's Agent in 2019
Rogerio Rodriguez
Gibson Sotheby's International Realty
(617) 504-0199
11 in this area
32 Total Sales
-
A
Seller's Agent in 2016
Adam Cutone
The Charles Realty
-

Seller's Agent in 2016
Christian Iantosca Team
Arborview Realty Inc.
(617) 543-0501
177 in this area
280 Total Sales
-
E
Buyer's Agent in 2016
Ellen, Janis and Josh Real Estate Tea
RE/MAX Real Estate Center
Map
Source: MLS Property Information Network (MLS PIN)
MLS Number: 71951114
APN: JAMA-000000-000019-004656-000006
- 53 Walk Hill St Unit 3
- 59 Wenham St
- 56 Wenham St Unit 1
- 2 Hillside Ave Unit 2
- 58 Weld Hill St Unit 2
- 6 Weld Hill St Unit 2
- 34 Colgate Rd Unit 3
- 65 Southbourne Rd
- 51 Southbourne Rd
- 173 Brookway Rd
- 21 Delford St Unit 2
- 11 Goodway Rd Unit 1
- 11 Goodway Rd Unit 2
- 388 Arborway
- 461 Arborway Unit 2
- 16-18 Yale Terrace
- 620 South St
- 37 Halliday St
- 27 Harrison St Unit C
- 21 Granfield Ave
