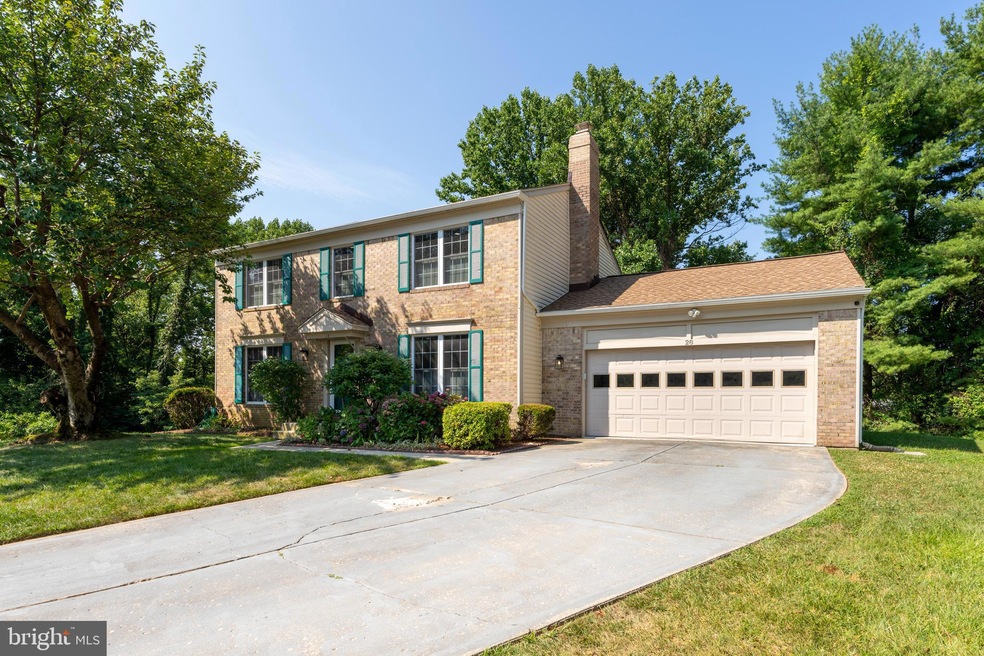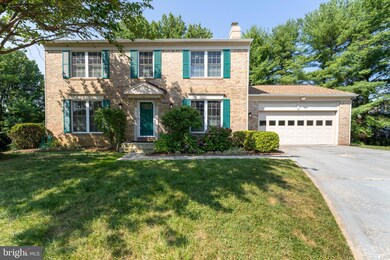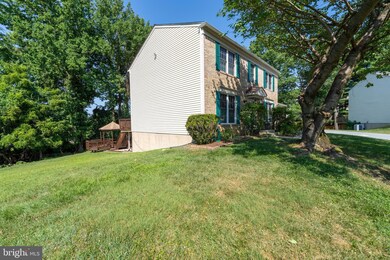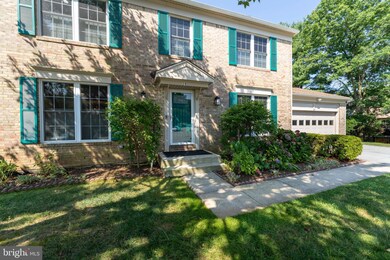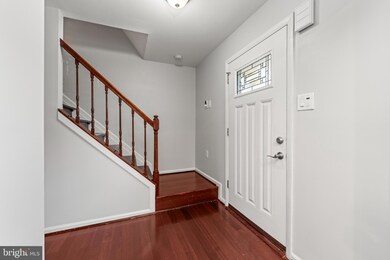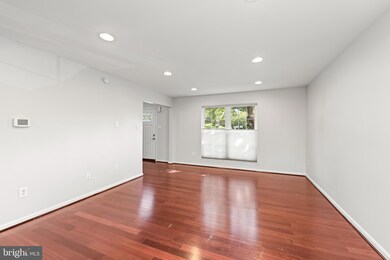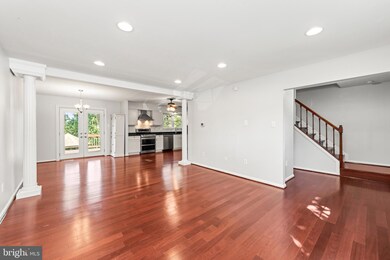
28 Westminster Bridge Way Lutherville Timonium, MD 21093
Mays Chapel NeighborhoodHighlights
- 0.45 Acre Lot
- Colonial Architecture
- 2 Attached Carport Spaces
- Pinewood Elementary School Rated A-
- 1 Fireplace
- Central Air
About This Home
As of August 2024The house is in a uniquely accessible location in a very family friendly end of the cul-de-sac property with a large lot size. The house boasts an updated kitchen , 2 full baths with heated fan for the winter, powder room, recess lighting on all three floors. The basement also includes a full bath and bedroom for guests to stay, as well as a large open finished area. This house also has a spacious completed deck and gazebo perfect for entertaining on a large lot with a big back yard for kids to play. New roof 2023, Gutter replaced 2021, Thompson Creek Double French Door 2018, HVAC 2016. Remodeled master bath, Hall bath and Powder room 2016.
Last Agent to Sell the Property
Long & Foster Real Estate, Inc. License #533097 Listed on: 07/24/2024

Home Details
Home Type
- Single Family
Est. Annual Taxes
- $5,921
Year Built
- Built in 1985
Lot Details
- 0.45 Acre Lot
HOA Fees
- $53 Monthly HOA Fees
Home Design
- Colonial Architecture
- Permanent Foundation
- Shingle Roof
- Vinyl Siding
Interior Spaces
- Property has 2 Levels
- Ceiling Fan
- 1 Fireplace
Bedrooms and Bathrooms
Basement
- Walk-Out Basement
- Basement Windows
Parking
- 2 Parking Spaces
- 2 Attached Carport Spaces
- Driveway
Schools
- Pinewood Elementary School
- Ridgely Middle School
- Dulaney High School
Utilities
- Central Air
- Heat Pump System
- Electric Water Heater
Community Details
- Wellington Velley HOA
- Wellington Valley Subdivision
Listing and Financial Details
- Tax Lot 169
- Assessor Parcel Number 04081900012220
Ownership History
Purchase Details
Home Financials for this Owner
Home Financials are based on the most recent Mortgage that was taken out on this home.Purchase Details
Purchase Details
Similar Homes in Lutherville Timonium, MD
Home Values in the Area
Average Home Value in this Area
Purchase History
| Date | Type | Sale Price | Title Company |
|---|---|---|---|
| Deed | $685,000 | Westcor Land Title | |
| Deed | $685,000 | Westcor Land Title | |
| Deed | $290,000 | -- | |
| Deed | $177,000 | -- |
Mortgage History
| Date | Status | Loan Amount | Loan Type |
|---|---|---|---|
| Open | $616,500 | New Conventional | |
| Closed | $616,500 | New Conventional | |
| Previous Owner | $423,450 | New Conventional | |
| Previous Owner | $357,000 | Stand Alone Second |
Property History
| Date | Event | Price | Change | Sq Ft Price |
|---|---|---|---|---|
| 08/27/2024 08/27/24 | Sold | $685,000 | +3.8% | $219 / Sq Ft |
| 07/30/2024 07/30/24 | Pending | -- | -- | -- |
| 07/24/2024 07/24/24 | For Sale | $660,000 | +31.7% | $211 / Sq Ft |
| 09/30/2016 09/30/16 | Sold | $501,000 | +5.0% | $240 / Sq Ft |
| 08/29/2016 08/29/16 | Pending | -- | -- | -- |
| 08/23/2016 08/23/16 | For Sale | $477,000 | -- | $228 / Sq Ft |
Tax History Compared to Growth
Tax History
| Year | Tax Paid | Tax Assessment Tax Assessment Total Assessment is a certain percentage of the fair market value that is determined by local assessors to be the total taxable value of land and additions on the property. | Land | Improvement |
|---|---|---|---|---|
| 2025 | $7,236 | $548,100 | $124,900 | $423,200 |
| 2024 | $7,236 | $518,333 | $0 | $0 |
| 2023 | $7,097 | $488,567 | $0 | $0 |
| 2022 | $6,569 | $458,800 | $124,900 | $333,900 |
| 2021 | $5,747 | $426,433 | $0 | $0 |
| 2020 | $5,747 | $394,067 | $0 | $0 |
| 2019 | $5,393 | $361,700 | $124,900 | $236,800 |
| 2018 | $5,316 | $355,533 | $0 | $0 |
| 2017 | $5,916 | $349,367 | $0 | $0 |
| 2016 | $4,883 | $343,200 | $0 | $0 |
| 2015 | $4,883 | $343,200 | $0 | $0 |
| 2014 | $4,883 | $343,200 | $0 | $0 |
Agents Affiliated with this Home
-
Eileen Lim

Seller's Agent in 2024
Eileen Lim
Long & Foster
(410) 608-4967
1 in this area
12 Total Sales
-
Courtney Gibson

Buyer's Agent in 2024
Courtney Gibson
Next Step Realty
(443) 896-7905
3 in this area
64 Total Sales
-
Raj Sidhu

Seller's Agent in 2016
Raj Sidhu
Your Realty Inc.
(571) 344-3330
1 in this area
173 Total Sales
Map
Source: Bright MLS
MLS Number: MDBC2102408
APN: 08-1900012220
- 8638 Westford Rd
- 912 W Seminary Ave
- 8503 Thornton Rd
- 1011 W Seminary Ave
- 8612 Northfields Cir
- 500 Whithorn Ct
- 1021 Jamieson Rd
- 264 Hunters Ridge Rd
- 823 Kellogg Rd
- 2103 Pine Valley Dr
- 8555 Hill Spring Dr
- 1608 Templeton Rd
- 220 W Timonium Rd
- 2107 Forest Ridge Rd
- 310 Kimrick Place
- 1242 Clearfield Cir
- 1412 Jeffers Rd
- 2112 Old Pine Rd
- 1606 Jeffers Rd
- 11526 Pebblecreek Dr
