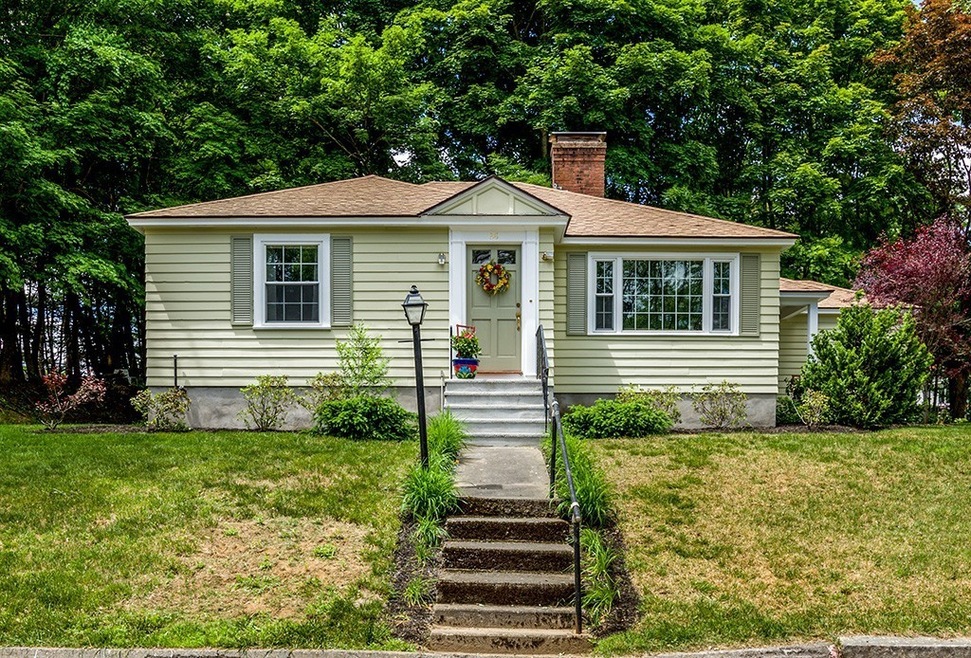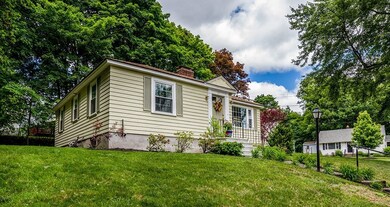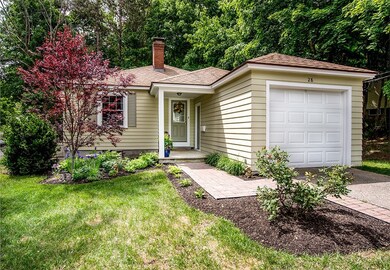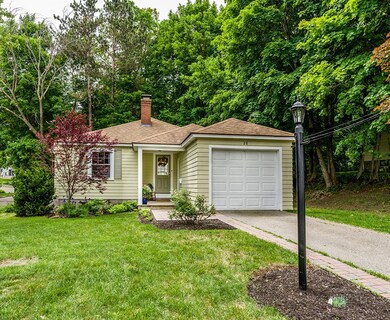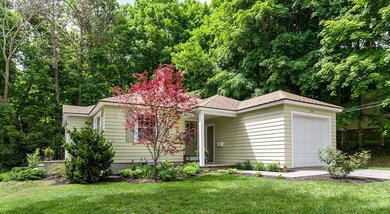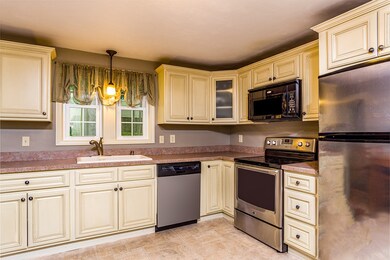
28 Whitla Dr Worcester, MA 01604
Grafton Hill NeighborhoodHighlights
- Medical Services
- Ranch Style House
- Corner Lot
- Property is near public transit
- Wood Flooring
- Solid Surface Countertops
About This Home
As of July 2018**Highest & Best Offers due by Monday 6/11 at 5pm** You don't want to miss this updated ranch! Enjoy one level living in this immaculate 2 bedroom house with a 1 car attached garage. Mostly everything in this house was updated 5 years ago. The kitchen has newer cabinets and stainless steel appliances. The living room has a picture window, cozy fireplace and hardwood flooring. Both bedrooms have hardwoods also. The bathroom features a tiled shower, updated vanity and new laminate flooring was just installed. Roof and windows are only 5 years old. Exterior was just repainted, and has beautiful landscaping! With all of these updates, there’s nothing else to do but move in! Showings start at the Open House Sunday June 10th 12:00-2:00.
Home Details
Home Type
- Single Family
Est. Annual Taxes
- $3,249
Year Built
- Built in 1950
Lot Details
- 8,276 Sq Ft Lot
- Corner Lot
Parking
- 1 Car Attached Garage
- Side Facing Garage
- Driveway
- Open Parking
- Off-Street Parking
Home Design
- Ranch Style House
- Frame Construction
- Shingle Roof
- Concrete Perimeter Foundation
Interior Spaces
- 1,056 Sq Ft Home
- Picture Window
- Window Screens
- Living Room with Fireplace
Kitchen
- Range
- Microwave
- Dishwasher
- Stainless Steel Appliances
- Solid Surface Countertops
Flooring
- Wood
- Laminate
Bedrooms and Bathrooms
- 2 Bedrooms
- 1 Full Bathroom
- Bathtub with Shower
Laundry
- Dryer
- Washer
Basement
- Basement Fills Entire Space Under The House
- Interior and Exterior Basement Entry
- Block Basement Construction
- Laundry in Basement
Location
- Property is near public transit
- Property is near schools
Utilities
- No Cooling
- 1 Heating Zone
- Heating System Uses Oil
- Heating System Uses Steam
- Cable TV Available
Listing and Financial Details
- Assessor Parcel Number 1798487
Community Details
Amenities
- Medical Services
- Shops
- Coin Laundry
Recreation
- Tennis Courts
- Park
- Jogging Path
Ownership History
Purchase Details
Home Financials for this Owner
Home Financials are based on the most recent Mortgage that was taken out on this home.Purchase Details
Home Financials for this Owner
Home Financials are based on the most recent Mortgage that was taken out on this home.Purchase Details
Home Financials for this Owner
Home Financials are based on the most recent Mortgage that was taken out on this home.Purchase Details
Home Financials for this Owner
Home Financials are based on the most recent Mortgage that was taken out on this home.Similar Homes in Worcester, MA
Home Values in the Area
Average Home Value in this Area
Purchase History
| Date | Type | Sale Price | Title Company |
|---|---|---|---|
| Not Resolvable | $230,000 | -- | |
| Not Resolvable | $172,000 | -- | |
| Not Resolvable | $172,000 | -- | |
| Fiduciary Deed | $70,000 | -- | |
| Deed | $145,000 | -- |
Mortgage History
| Date | Status | Loan Amount | Loan Type |
|---|---|---|---|
| Open | $155,000 | New Conventional | |
| Previous Owner | $168,884 | FHA | |
| Previous Owner | $60,000 | Purchase Money Mortgage |
Property History
| Date | Event | Price | Change | Sq Ft Price |
|---|---|---|---|---|
| 07/25/2018 07/25/18 | Sold | $230,000 | +5.0% | $218 / Sq Ft |
| 06/15/2018 06/15/18 | Pending | -- | -- | -- |
| 06/06/2018 06/06/18 | For Sale | $219,000 | +27.3% | $207 / Sq Ft |
| 01/28/2013 01/28/13 | Sold | $172,000 | -8.9% | $163 / Sq Ft |
| 01/07/2013 01/07/13 | Pending | -- | -- | -- |
| 10/07/2012 10/07/12 | For Sale | $188,877 | +169.8% | $179 / Sq Ft |
| 04/12/2012 04/12/12 | Sold | $70,000 | -33.3% | $66 / Sq Ft |
| 10/17/2011 10/17/11 | Pending | -- | -- | -- |
| 09/03/2011 09/03/11 | For Sale | $104,900 | -- | $99 / Sq Ft |
Tax History Compared to Growth
Tax History
| Year | Tax Paid | Tax Assessment Tax Assessment Total Assessment is a certain percentage of the fair market value that is determined by local assessors to be the total taxable value of land and additions on the property. | Land | Improvement |
|---|---|---|---|---|
| 2025 | $4,531 | $343,500 | $118,000 | $225,500 |
| 2024 | $4,444 | $323,200 | $118,000 | $205,200 |
| 2023 | $4,286 | $298,900 | $102,600 | $196,300 |
| 2022 | $3,790 | $249,200 | $82,100 | $167,100 |
| 2021 | $3,626 | $222,700 | $65,700 | $157,000 |
| 2020 | $3,555 | $209,100 | $65,700 | $143,400 |
| 2019 | $3,341 | $185,600 | $59,100 | $126,500 |
| 2018 | $3,249 | $171,800 | $59,100 | $112,700 |
| 2017 | $3,292 | $171,300 | $59,100 | $112,200 |
| 2016 | $3,184 | $154,500 | $43,100 | $111,400 |
| 2015 | $3,101 | $154,500 | $43,100 | $111,400 |
| 2014 | $3,019 | $154,500 | $43,100 | $111,400 |
Agents Affiliated with this Home
-
Stephanie McNamara
S
Seller's Agent in 2018
Stephanie McNamara
RE/MAX
(508) 667-2772
57 Total Sales
-
Cray Cullen

Buyer's Agent in 2018
Cray Cullen
Real Broker MA, LLC
(508) 864-3246
18 Total Sales
-
Maria Smith

Seller's Agent in 2013
Maria Smith
Maria Smith Real Estate
(508) 845-9974
39 Total Sales
-
K
Buyer's Agent in 2013
Kimberly Walker
Elmore Realty Services
-
Erika Eucker

Seller's Agent in 2012
Erika Eucker
Media Realty Group Inc.
(508) 922-1186
59 Total Sales
Map
Source: MLS Property Information Network (MLS PIN)
MLS Number: 72340603
APN: WORC-000041-000013-000017
- 14 Bay Edge Ln
- 39 Bay View Dr
- 7 Atlas St
- 45 -45A Bay View Dr
- 38 Etre Dr
- 6 Ockway St Unit A
- 20 Duluth St
- 12 Onset St
- 1179 Grafton St
- 1218 Grafton St
- 95 Pineland Ave
- 39 Pointe Rok Dr Unit 39
- 31 Pointe Rok Dr Unit 31
- 340 Sunderland Rd Unit 42
- 340 Sunderland Rd Unit 2
- 222 Weatherstone Dr Unit 222
- 330 Sunderland Rd Unit 56
- 8 Dalton St
- 18 Baldwin St
- 14 Tamar Ave
