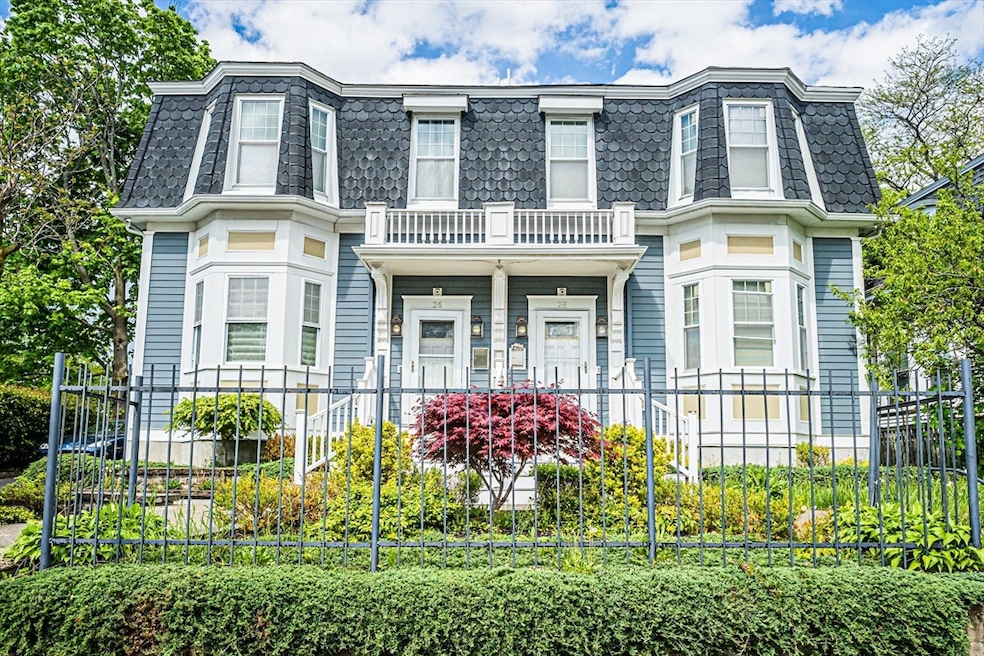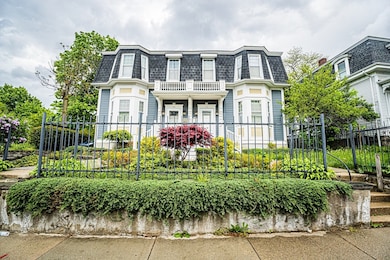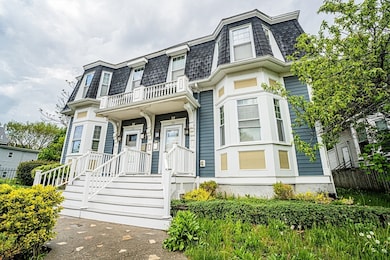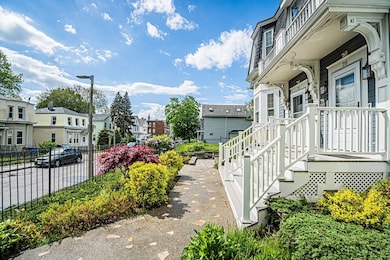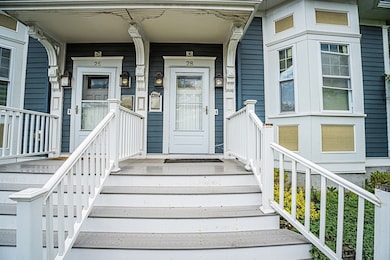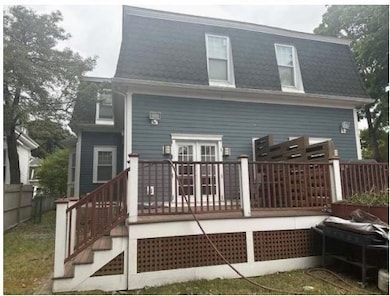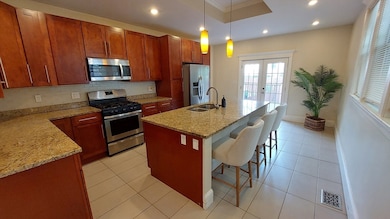
28 Woodbine St Unit 1 Roxbury, MA 02119
Sav-Mor NeighborhoodEstimated payment $5,058/month
Highlights
- Medical Services
- Property is near public transit
- 1 Fireplace
- Deck
- Wood Flooring
- Solid Surface Countertops
About This Home
OPEN HOUSE Sun., 8/31 2p-4p--Welcome home to 28 Woodbine Street in Roxbury, MA! Total rehab in 2016, this charming single-family, semi-detached, 3 bedroom, 2.5 bath residence offers a delightful blend of style and comfort, boasting close to 2,000 square feet of living space on two floors. Inside, you'll find beautiful hardwood floors throughout, a spacious kitchen featuring elegant granite countertops and stainless steel appliances, formal dining room perfect for gatherings, a comfortable living room, fireplace, and a convenient laundry room. This home also has central heat and air conditioning, recessed lighting, and an unfinished basement that could potentially be used as additional living space. Outside, the property includes a lovely backyard, ideal for entertaining and relaxation.
Townhouse Details
Home Type
- Townhome
Est. Annual Taxes
- $9,847
Year Built
- Built in 1890
Home Design
- Frame Construction
- Shingle Roof
Interior Spaces
- 1,940 Sq Ft Home
- 2-Story Property
- 1 Fireplace
- French Doors
- Basement
Kitchen
- Breakfast Bar
- Range
- Stainless Steel Appliances
- Kitchen Island
- Solid Surface Countertops
Flooring
- Wood
- Tile
Bedrooms and Bathrooms
- 3 Bedrooms
Location
- Property is near public transit
- Property is near schools
Schools
- Trotter Elementary School
- Dearborn Middle School
- Boston Latin Ac High School
Utilities
- Central Heating and Cooling System
- 2 Cooling Zones
- 2 Heating Zones
- 220 Volts
Additional Features
- Deck
- 3,231 Sq Ft Lot
Listing and Financial Details
- Assessor Parcel Number 3396274
Community Details
Amenities
- Medical Services
- Shops
- Coin Laundry
Recreation
- Tennis Courts
- Park
Map
Home Values in the Area
Average Home Value in this Area
Tax History
| Year | Tax Paid | Tax Assessment Tax Assessment Total Assessment is a certain percentage of the fair market value that is determined by local assessors to be the total taxable value of land and additions on the property. | Land | Improvement |
|---|---|---|---|---|
| 2025 | $9,761 | $842,900 | $185,000 | $657,900 |
| 2024 | $8,876 | $814,300 | $119,800 | $694,500 |
| 2023 | $8,746 | $814,300 | $119,800 | $694,500 |
| 2022 | $8,053 | $740,200 | $108,900 | $631,300 |
| 2021 | $7,898 | $740,200 | $108,900 | $631,300 |
| 2020 | $7,339 | $695,000 | $84,300 | $610,700 |
| 2019 | $6,849 | $649,800 | $66,300 | $583,500 |
| 2018 | $5,449 | $519,904 | $58,344 | $461,560 |
| 2017 | $4,055 | $382,900 | $66,300 | $316,600 |
| 2016 | $4,012 | $364,700 | $66,300 | $298,400 |
| 2015 | $2,019 | $166,700 | $76,700 | $90,000 |
| 2014 | $2,035 | $161,800 | $76,700 | $85,100 |
Property History
| Date | Event | Price | Change | Sq Ft Price |
|---|---|---|---|---|
| 07/27/2025 07/27/25 | Price Changed | $779,000 | -1.3% | $402 / Sq Ft |
| 07/17/2025 07/17/25 | For Sale | $789,000 | -- | $407 / Sq Ft |
Purchase History
| Date | Type | Sale Price | Title Company |
|---|---|---|---|
| Not Resolvable | $527,500 | -- | |
| Not Resolvable | $150,000 | -- |
Mortgage History
| Date | Status | Loan Amount | Loan Type |
|---|---|---|---|
| Open | $417,000 | New Conventional | |
| Previous Owner | $200,000 | No Value Available |
Similar Homes in the area
Source: MLS Property Information Network (MLS PIN)
MLS Number: 73405817
APN: ROXB-000000-000012-000821
- 28 Woodbine St
- 62 Clifford St Unit A
- 151 Blue Hill Ave
- 31 Alaska St
- 133 Blue Hill Ave
- 30 Alaska St
- 22 Alaska St
- 3 Randlett Place
- 8 Adrian St
- 79 W Cottage St
- 30 Copeland St Unit 1
- 36 Brookford St
- 31 Dewey St
- 80 Blue Hill Ave Unit 5
- 33 Copeland Park Unit C
- 33 Copeland Park Unit F
- 48 Quincy St
- 6 Weldon St
- 21 Dean St
- 18 Holborn St
- 43 Clifford St Unit 2
- 43 Clifford St Unit 1
- 338-342-342 Warren St Unit 4
- 338 Warren St Unit 1
- 66 Clifford St Unit 3
- 334-336 Warren St Unit 2
- 334-336 Warren St Unit 4
- 334-336 Warren St Unit 1
- 338 Warren St Unit 334 Warren St., #1
- 338-342 Warren St Unit 6
- 338-342 Warren St Unit 4
- 83 Waverly St Unit 83 Waverly
- 60 Waverly St Unit 1
- 20 Maywood St Unit 2L
- 15 Maywood St
- 15 Maywood St Unit 4
- 23 Maywood St Unit 1
- 30 Julian St Unit 3
- 30 Julian St
- 30 Julian St
