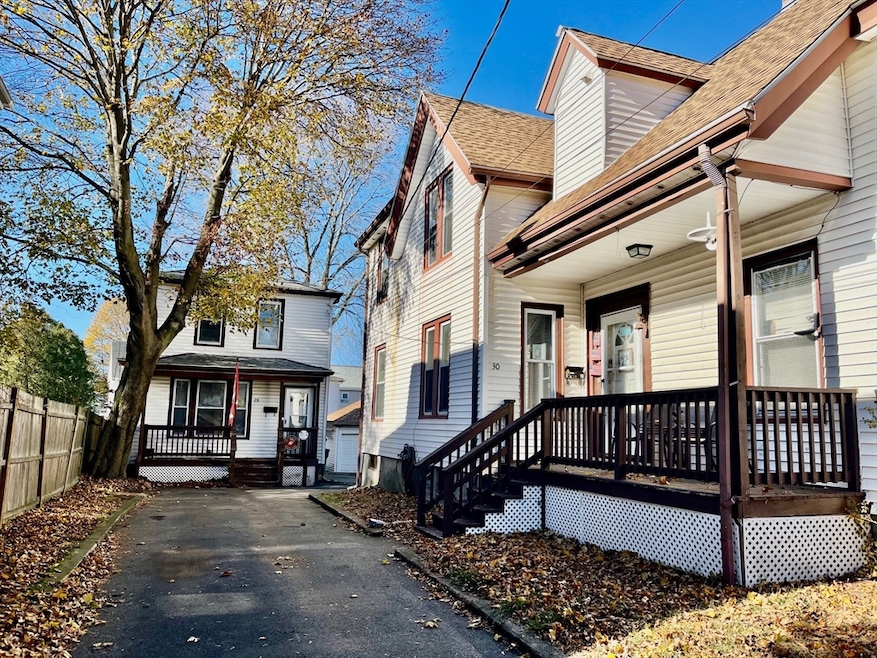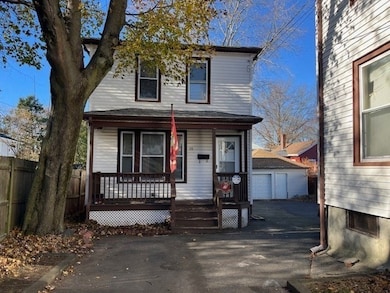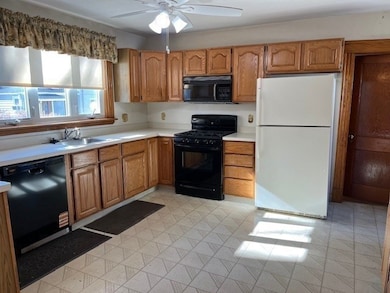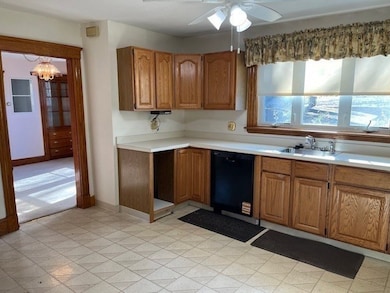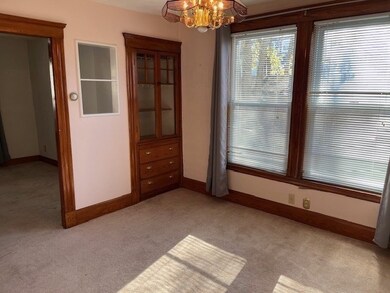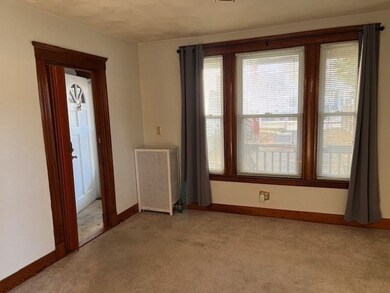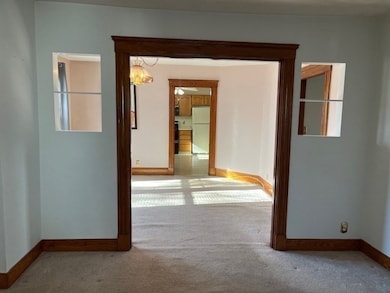28 Wyman St Lynn, MA 01905
Lower Boston Street NeighborhoodEstimated payment $4,880/month
Highlights
- Property is near public transit
- Home Office
- Tandem Parking
- Wood Flooring
- Porch
- Window Unit Cooling System
About This Home
A one-of-a-kind opportunity - a standalone single-family home tucked just behind a two-unit multifamily building, offering the blend of privacy and income potential. The charming 7-room, 3 plus bedroom, 2 full bath (one with brand new step in tub) single-family home is move-in ready and perfect for an owner-occupant. The front rental units are currently occupied by long-term tenants on a tenancy-at-will basis. A new owner could choose to maintain the existing revenue stream or make updates to maximize returns. Capital investments include newer roofs, appx 15 yr Burnham boiler and 8 yr old water tank in the main house; two appx 15 yr old furnaces and two 3 yr old water tanks in the front building. The property also features three off-street parking spaces and a large garage for additional storage. Located on a quiet side street, this property combines a peaceful setting with unbeatable convenience—just minutes from commuting routes and only blocks from schools, shopping and parks.
Open House Schedule
-
Saturday, November 22, 202511:00 am to 12:30 pm11/22/2025 11:00:00 AM +00:0011/22/2025 12:30:00 PM +00:00Add to Calendar
-
Sunday, November 23, 202510:30 am to 12:00 pm11/23/2025 10:30:00 AM +00:0011/23/2025 12:00:00 PM +00:00Add to Calendar
Property Details
Home Type
- Multi-Family
Est. Annual Taxes
- $8,662
Year Built
- Built in 1900
Parking
- 1 Car Garage
- Tandem Parking
- Driveway
- Open Parking
- Off-Street Parking
Home Design
- Stone Foundation
- Frame Construction
- Shingle Roof
Interior Spaces
- 3,500 Sq Ft Home
- Property has 2 Levels
- Family Room
- Living Room
- Home Office
- Unfinished Basement
- Basement Fills Entire Space Under The House
Kitchen
- Range
- Dishwasher
- Disposal
Flooring
- Wood
- Carpet
- Vinyl
Bedrooms and Bathrooms
- 6 Bedrooms
Laundry
- Dryer
- Washer
Location
- Property is near public transit
- Property is near schools
Utilities
- Window Unit Cooling System
- Forced Air Heating System
- 3 Heating Zones
- Heating System Uses Natural Gas
- Hot Water Heating System
Additional Features
- Porch
- 6,524 Sq Ft Lot
Community Details
- 3 Units
- Shops
- Net Operating Income $28,800
Listing and Financial Details
- Rent includes unit 2(water), unit 3(electric water)
Map
Home Values in the Area
Average Home Value in this Area
Property History
| Date | Event | Price | List to Sale | Price per Sq Ft |
|---|---|---|---|---|
| 11/19/2025 11/19/25 | For Sale | $789,000 | -- | $225 / Sq Ft |
Source: MLS Property Information Network (MLS PIN)
MLS Number: 73456150
- 10 Flint St Unit 2
- 499 Boston St Unit 1
- 50-50A Kirtland St Unit 2
- 76 Spencer St Unit 1
- 38 Sargents Ct Unit 2
- 105 Holyoke St Unit 2
- 36 Ashland St Unit 2
- 65 Moulton St
- 20 South St Unit 8
- 53 Cedar St Unit 1
- 19-21 Dearborn Ave Unit 2
- 838 Western Ave Unit 2R
- 191 N Common St Unit 207
- 32 Birch Brook Rd
- 6 Minot St
- 44 B Park St Unit 3
- 20 Park St
- 102 Warren St Unit 3
- 42 Bulfinch St Unit 2
- 40 Bulfinch St Unit 2
