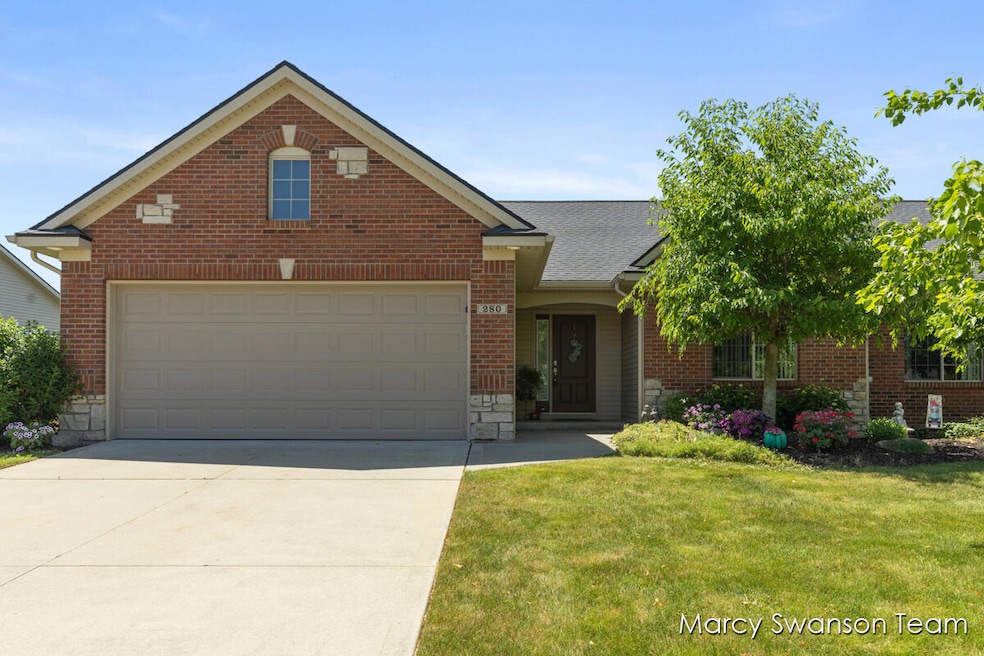
280 Aleigha Ct NW Grand Rapids, MI 49534
Highlights
- Deck
- Porch
- Forced Air Heating and Cooling System
- Vaulted Ceiling
- 2 Car Attached Garage
- Ceiling Fan
About This Home
As of July 2025Nestled just west of Walker, outside city limits, enjoy the benefits of no city taxes! This beautifully designed end unit condo offers 2 bedrooms & 2 full baths with quality finishes & a thoughtfully designed open floor plan. The sun-filled four-season room with southern exposure seamlessly extends the spacious main living area, creating a perfect spot to relax year-round. The kitchen boasts of a center island, generous dining space, & convenient main floor laundry with access to the garage. Primary suite includes a private bath & walk-in closet, while a second bedroom & full bath complete the main level. The walkout lower level is plumbed for another bath & ready to be finished. Plus an abundant of storage space.
Last Agent to Sell the Property
Five Star Real Estate (Grandv) License #6501320248 Listed on: 06/24/2025

Property Details
Home Type
- Condominium
Est. Annual Taxes
- $4,016
Year Built
- Built in 2015
HOA Fees
- $325 Monthly HOA Fees
Parking
- 2 Car Attached Garage
- Garage Door Opener
Home Design
- Brick Exterior Construction
- Composition Roof
Interior Spaces
- 1,508 Sq Ft Home
- 1-Story Property
- Vaulted Ceiling
- Ceiling Fan
- Living Room with Fireplace
- Carpet
- Basement Fills Entire Space Under The House
- Laundry on main level
Kitchen
- Oven
- Microwave
- Disposal
Bedrooms and Bathrooms
- 2 Main Level Bedrooms
- 2 Full Bathrooms
Outdoor Features
- Deck
- Porch
Utilities
- Forced Air Heating and Cooling System
- Heating System Uses Natural Gas
Additional Features
- Doors are 36 inches wide or more
- Private Entrance
Community Details
Overview
- Association fees include water, snow removal, sewer, lawn/yard care
- $650 HOA Transfer Fee
- Association Phone (616) 365-5033
- Tallmadge Woods Condos
Pet Policy
- Pets Allowed
Ownership History
Purchase Details
Home Financials for this Owner
Home Financials are based on the most recent Mortgage that was taken out on this home.Purchase Details
Purchase Details
Purchase Details
Similar Homes in Grand Rapids, MI
Home Values in the Area
Average Home Value in this Area
Purchase History
| Date | Type | Sale Price | Title Company |
|---|---|---|---|
| Warranty Deed | $375,000 | Star Title | |
| Interfamily Deed Transfer | -- | Attorney | |
| Warranty Deed | $228,063 | None Available | |
| Warranty Deed | -- | None Available |
Mortgage History
| Date | Status | Loan Amount | Loan Type |
|---|---|---|---|
| Open | $361,593 | VA | |
| Previous Owner | $250,000 | Stand Alone Refi Refinance Of Original Loan |
Property History
| Date | Event | Price | Change | Sq Ft Price |
|---|---|---|---|---|
| 07/21/2025 07/21/25 | Sold | $375,000 | 0.0% | $249 / Sq Ft |
| 06/27/2025 06/27/25 | Pending | -- | -- | -- |
| 06/24/2025 06/24/25 | For Sale | $375,000 | -- | $249 / Sq Ft |
Tax History Compared to Growth
Tax History
| Year | Tax Paid | Tax Assessment Tax Assessment Total Assessment is a certain percentage of the fair market value that is determined by local assessors to be the total taxable value of land and additions on the property. | Land | Improvement |
|---|---|---|---|---|
| 2025 | $4,016 | $162,600 | $0 | $0 |
| 2024 | $1,353 | $162,600 | $0 | $0 |
| 2023 | $1,288 | $158,600 | $0 | $0 |
| 2022 | $3,725 | $148,900 | $0 | $0 |
| 2021 | $3,630 | $140,000 | $0 | $0 |
| 2020 | $3,559 | $141,900 | $0 | $0 |
| 2019 | $3,443 | $139,300 | $0 | $0 |
| 2018 | $3,232 | $124,600 | $22,500 | $102,100 |
| 2017 | $3,074 | $117,600 | $0 | $0 |
| 2016 | $3,065 | $109,000 | $0 | $0 |
| 2015 | -- | $17,500 | $0 | $0 |
| 2014 | -- | $17,500 | $0 | $0 |
Agents Affiliated with this Home
-

Seller's Agent in 2025
Marcy Swanson Team
Five Star Real Estate (Grandv)
(616) 293-8422
3 in this area
140 Total Sales
-
C
Seller Co-Listing Agent in 2025
Cynthia Wallace
Five Star Real Estate (Grandv)
(616) 560-0747
1 in this area
59 Total Sales
-

Buyer's Agent in 2025
Megan Genzink
@HomeRealty Holland
(616) 560-0967
1 in this area
103 Total Sales
Map
Source: Southwestern Michigan Association of REALTORS®
MLS Number: 25030503
APN: 70-10-13-401-015
- 1728 Blaketon Dr
- 1163 Maple Leaf Ln NW
- 79 Shapell Ln NW
- V/L 8th Ave
- 1734 Blaketon Dr
- 4676 Gardens Blvd NW
- 1839 Stratford Ln NW
- 4553 Gordonshire NW
- 1869 Wilson Ave NW
- 4440 Jardin Dr NW Unit 168
- 3412 Leonard St NW
- 1537 Browning Dr
- 1513 Browning Dr
- 11438 Ivy Grove NW
- 1125 Lincoln St NW
- 1183 Kensington St NW Unit 16
- 556 Clinton Ave NW
- 4020 Tall Timber
- 4062 Mohler St NW
- 478 Lake Michigan Dr NW






