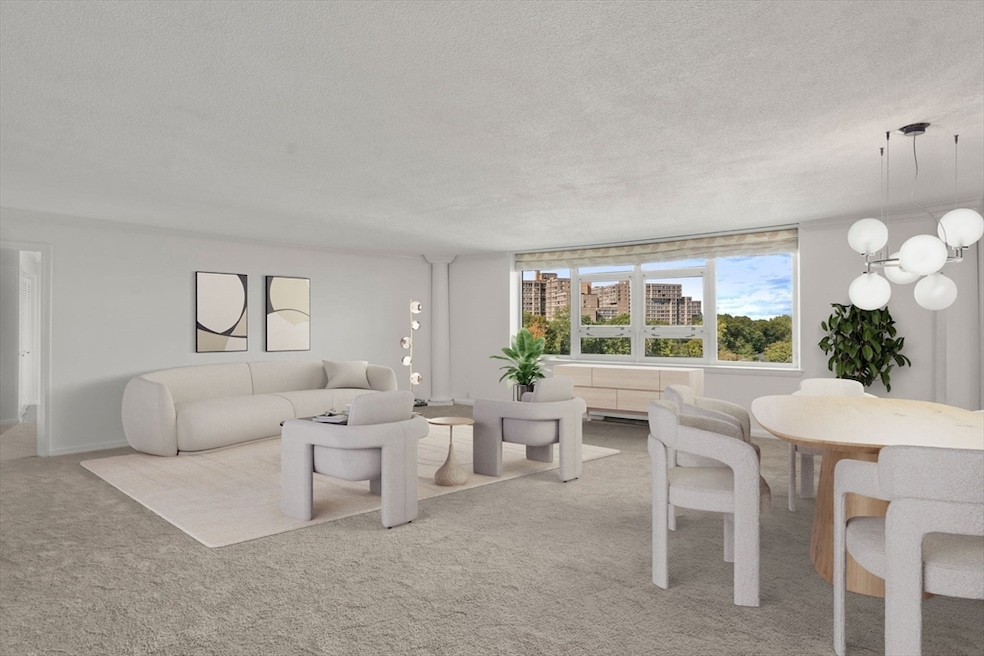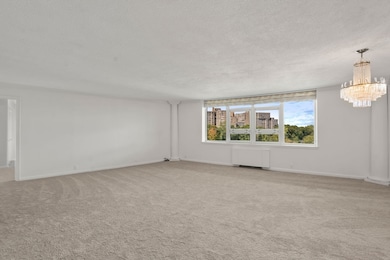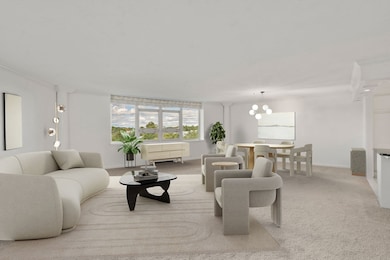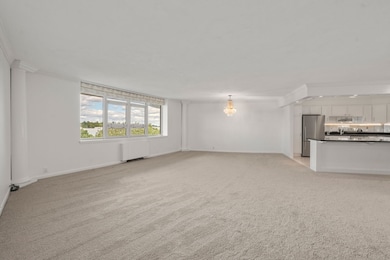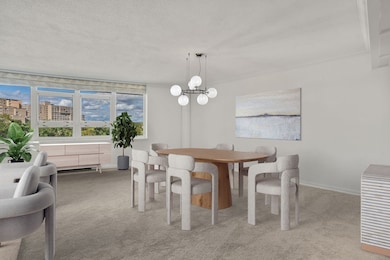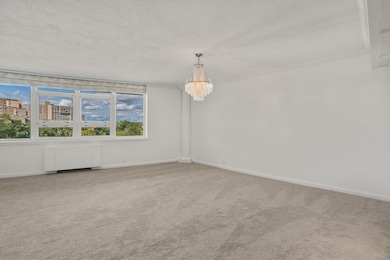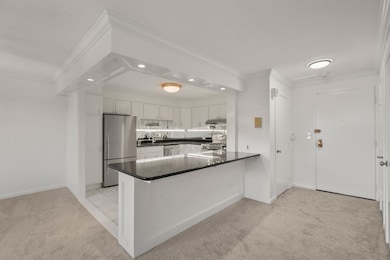Imperial Towers 280 Boylston St Unit 905 Floor 9 Chestnut Hill, MA 02467
Thompsonville NeighborhoodEstimated payment $4,467/month
Highlights
- Concierge
- Fitness Center
- 4.46 Acre Lot
- Bowen School Rated A
- In Ground Pool
- Open Floorplan
About This Home
Beautifully designed 1-bedroom plus den residence on the 9th floor, offering sweeping views and abundant natural light throughout. The open-concept kitchen, living, and dining areas create a seamless flow, ideal for both everyday living and entertaining. The versatile den can easily function as a home office, family room, or guest space. A spacious primary suite features a walk-in closet and en-suite bath for comfort and privacy. Enjoy summer days by the pool and take advantage of the building’s exceptional amenities: a welcoming lounge for gatherings, fitness center, sauna, library, and tastefully appointed common areas. This full-service, elevator building also offers 24-hour concierge, on-site manager, guest parking, and additional storage. The unit includes one garage and one outdoor parking space. Perfectly located with easy access to Chestnut Hill’s premier shopping and dining destinations, combining luxury, convenience, and lifestyle. SELLER TO PAY 6 MONTHS CONDO FEE.
Property Details
Home Type
- Condominium
Est. Annual Taxes
- $5,782
Year Built
- Built in 1970
HOA Fees
- $1,083 Monthly HOA Fees
Parking
- 1 Car Attached Garage
- Tuck Under Parking
- Off-Street Parking
Home Design
- Entry on the 9th floor
- Stone
Interior Spaces
- 1,270 Sq Ft Home
- 1-Story Property
- Open Floorplan
- Crown Molding
- Sheet Rock Walls or Ceilings
- Decorative Lighting
- Light Fixtures
- Insulated Windows
- Pocket Doors
- Den
Kitchen
- Stove
- Range with Range Hood
- Plumbed For Ice Maker
- Dishwasher
- Stainless Steel Appliances
- Kitchen Island
- Solid Surface Countertops
- Disposal
Flooring
- Wall to Wall Carpet
- Ceramic Tile
Bedrooms and Bathrooms
- 1 Bedroom
- Walk-In Closet
- Separate Shower
Home Security
- Home Security System
- Intercom
Schools
- Bowen Elementary School
- Oak Hill Middle School
- South High School
Utilities
- Central Heating and Cooling System
- 2 Cooling Zones
- 2 Heating Zones
- Heating System Uses Natural Gas
- Hot Water Heating System
- High Speed Internet
Additional Features
- Energy-Efficient Thermostat
- In Ground Pool
- Property is near public transit
Listing and Financial Details
- Assessor Parcel Number S:82 B:002 L:0007DV,705128
Community Details
Overview
- Association fees include heat, water, sewer, insurance, security, maintenance structure, ground maintenance, snow removal, trash
- 152 Units
- High-Rise Condominium
- Imperial Towers Condominium Community
Amenities
- Concierge
- Common Area
- Shops
- Clubhouse
- Laundry Facilities
- Elevator
Recreation
- Fitness Center
- Community Pool
- Bike Trail
Pet Policy
- No Pets Allowed
Security
- Resident Manager or Management On Site
Map
About Imperial Towers
Home Values in the Area
Average Home Value in this Area
Tax History
| Year | Tax Paid | Tax Assessment Tax Assessment Total Assessment is a certain percentage of the fair market value that is determined by local assessors to be the total taxable value of land and additions on the property. | Land | Improvement |
|---|---|---|---|---|
| 2025 | $5,782 | $590,000 | $0 | $590,000 |
| 2024 | $5,591 | $572,800 | $0 | $572,800 |
| 2023 | $5,456 | $536,000 | $0 | $536,000 |
| 2022 | $5,639 | $536,000 | $0 | $536,000 |
| 2021 | $5,767 | $536,000 | $0 | $536,000 |
| 2020 | $5,596 | $536,000 | $0 | $536,000 |
| 2019 | $5,438 | $520,400 | $0 | $520,400 |
| 2018 | $5,211 | $481,600 | $0 | $481,600 |
| 2017 | $4,462 | $401,300 | $0 | $401,300 |
| 2016 | $4,229 | $371,600 | $0 | $371,600 |
| 2015 | $4,109 | $353,900 | $0 | $353,900 |
Property History
| Date | Event | Price | List to Sale | Price per Sq Ft | Prior Sale |
|---|---|---|---|---|---|
| 11/14/2025 11/14/25 | Price Changed | $549,500 | -3.5% | $433 / Sq Ft | |
| 10/03/2025 10/03/25 | For Sale | $569,500 | +34.0% | $448 / Sq Ft | |
| 03/26/2015 03/26/15 | Sold | $425,000 | -5.3% | $335 / Sq Ft | View Prior Sale |
| 01/07/2015 01/07/15 | Pending | -- | -- | -- | |
| 12/28/2014 12/28/14 | For Sale | $449,000 | +42.5% | $354 / Sq Ft | |
| 03/05/2012 03/05/12 | Sold | $315,000 | -6.5% | $248 / Sq Ft | View Prior Sale |
| 11/21/2011 11/21/11 | Pending | -- | -- | -- | |
| 11/06/2011 11/06/11 | For Sale | $336,900 | -- | $265 / Sq Ft |
Purchase History
| Date | Type | Sale Price | Title Company |
|---|---|---|---|
| Not Resolvable | $425,000 | -- | |
| Deed | -- | -- | |
| Deed | $315,000 | -- | |
| Deed | $322,000 | -- | |
| Deed | $290,000 | -- |
Mortgage History
| Date | Status | Loan Amount | Loan Type |
|---|---|---|---|
| Previous Owner | $245,000 | Purchase Money Mortgage | |
| Closed | $45,000 | No Value Available |
Source: MLS Property Information Network (MLS PIN)
MLS Number: 73439612
APN: NEWT-000082-000002-000007DV
- 280 Boylston St Unit 203
- 280 Boylston St Unit 710
- 280 Boylston St Unit 908
- 280 Boylston St Unit 415
- 280 Boylston St Unit 511
- 38 Tanglewood Rd
- 79 Florence St Unit 600S
- 79 Florence St Unit 402S
- 41-43 John Unit B
- 250 Hammond Pond Pkwy Unit 1604N
- 250 Hammond Pond Pkwy Unit 1002N
- 250 Hammond Pond Pkwy Unit 614S
- 250 Hammond Pond Pkwy Unit 603S
- 250 Hammond Pond Pkwy Unit 615N
- 250 Hammond Pond Pkwy Unit 306N
- 80 Louise Rd Unit 82
- 5 Heathwood Ln
- 811 Heath St
- 799 Heath St Unit 2
- 136 Dudley Rd
- 250 Hammond Pond Pkwy Unit 1203N
- 26 John St Unit 3
- 77 Louise Rd Unit 77
- 199 Boylston St Unit 1
- 392 Langley Rd
- 160 Boylston St Unit FL2-ID2783A
- 160 Boylston St Unit FL3-ID5399A
- 160 Boylston St Unit FL4-ID5289A
- 160 Boylston St Unit FL1-ID5385A
- 160 Boylston St Unit FL2-ID3836A
- 160 Boylston St Unit FL2-ID1892A
- 160 Boylston St Unit FL1-ID2309A
- 160 Boylston St Unit FL4-ID5517A
- 160 Boylston St Unit FL4-ID5495A
- 160 Boylston St Unit FL2-ID2474A
- 160 Boylston St Unit FL2-ID1742A
- 160 Boylston St Unit FL1-ID1718A
- 160 Boylston St
- 384 Langley Rd Unit 384
- 391 Langley Rd Unit 2
