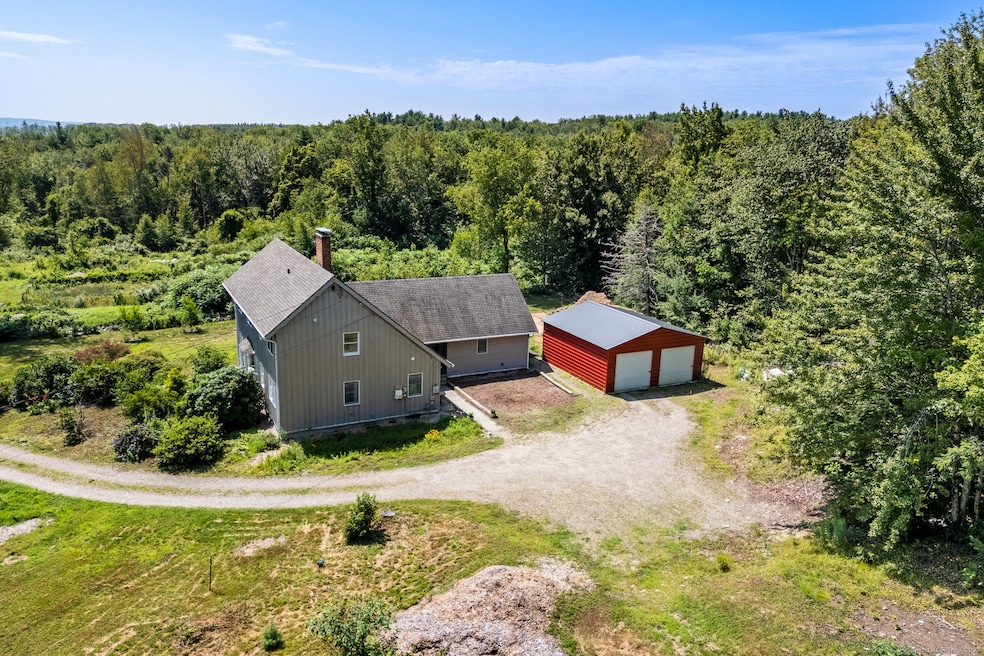280 Center St West Hartland, CT 06091
Estimated payment $3,825/month
Highlights
- Hot Property
- 14.66 Acre Lot
- Fruit Trees
- Barn
- Open Floorplan
- Contemporary Architecture
About This Home
Welcome to 280 Center Street in Hartland-a spacious and well-cared-for farmhouse set on 14.66 private, eco-friendly acres. A quiet driveway lined with fruit trees leads to this inviting 4-bedroom, 2.5-bath home. The main floor features a bright living room with bay window, built-ins, and a wood-burning fireplace, along with an open kitchen/dining area and a convenient mudroom/laundry with half bath. The first-floor primary suite includes a walk-in closet and full bath. Upstairs, three additional bedrooms (one currently used as an office/workspace) and a full bath offer flexibility. The property includes a detached garage and ample parking-ideal for multiple vehicles, guests, or equipment. A classic barn, while in need of some work, adds valuable potential for storage, hobbies, animals, or a creative studio. Versatile and welcoming, this property is well-suited for families, pet owners, home-based businesses, or anyone seeking a peaceful, natural setting. There's plenty of room for gardening, herb cultivation, and enjoying quiet surroundings that support creativity and personal growth. The Hartland community is known for its friendly atmosphere and strong sense of connection. All this, just a short drive to hiking trails, local farms, the Barkhamsted Reservoir, and convenient access to Granby, Winsted, and Route 44. A rare opportunity to live comfortably and intentionally on nearly 15 acres of natural beauty.
Home Details
Home Type
- Single Family
Est. Annual Taxes
- $6,669
Year Built
- Built in 1987
Lot Details
- 14.66 Acre Lot
- Stone Wall
- Fruit Trees
- Garden
Home Design
- Contemporary Architecture
- Saltbox Architecture
- Concrete Foundation
- Frame Construction
- Asphalt Shingled Roof
- Wood Siding
Interior Spaces
- 2,582 Sq Ft Home
- Open Floorplan
- 2 Fireplaces
- Screened Porch
- Concrete Flooring
- Smart Thermostat
Kitchen
- Oven or Range
- Microwave
- Dishwasher
Bedrooms and Bathrooms
- 4 Bedrooms
Laundry
- Laundry Room
- Laundry on main level
- Dryer
- Washer
Attic
- Storage In Attic
- Pull Down Stairs to Attic
Basement
- Basement Fills Entire Space Under The House
- Interior Basement Entry
- Basement Storage
Parking
- 2 Car Garage
- Private Driveway
Eco-Friendly Details
- Energy-Efficient Insulation
- 60 Gallon+ Solar Water Heater
- Heating system powered by active solar
Outdoor Features
- Exterior Lighting
- Rain Gutters
Schools
- Hartland Elementary School
Farming
- Barn
Utilities
- Central Air
- Heat Pump System
- Geothermal Heating and Cooling
- Programmable Thermostat
- Private Company Owned Well
- Cable TV Available
Listing and Financial Details
- Exclusions: please see inclusions/exclusions rider
- Assessor Parcel Number 2419117
Map
Home Values in the Area
Average Home Value in this Area
Tax History
| Year | Tax Paid | Tax Assessment Tax Assessment Total Assessment is a certain percentage of the fair market value that is determined by local assessors to be the total taxable value of land and additions on the property. | Land | Improvement |
|---|---|---|---|---|
| 2024 | $6,349 | $228,780 | $46,710 | $182,070 |
| 2023 | $6,234 | $228,780 | $46,710 | $182,070 |
| 2022 | $6,005 | $222,390 | $55,220 | $167,170 |
| 2021 | $6,005 | $222,390 | $55,220 | $167,170 |
| 2020 | $5,841 | $212,390 | $60,120 | $152,270 |
| 2019 | $5,841 | $212,390 | $60,120 | $152,270 |
| 2018 | $5,628 | $212,390 | $60,120 | $152,270 |
| 2017 | $5,628 | $212,390 | $60,120 | $152,270 |
| 2016 | $5,416 | $212,390 | $60,120 | $152,270 |
| 2015 | $5,653 | $221,680 | $67,870 | $153,810 |
| 2014 | $5,431 | $221,680 | $67,870 | $153,810 |
Property History
| Date | Event | Price | Change | Sq Ft Price |
|---|---|---|---|---|
| 08/01/2025 08/01/25 | For Sale | $600,000 | +53.8% | $232 / Sq Ft |
| 10/06/2021 10/06/21 | Sold | $390,000 | -8.2% | $151 / Sq Ft |
| 08/09/2021 08/09/21 | Pending | -- | -- | -- |
| 06/17/2021 06/17/21 | For Sale | $424,900 | -- | $165 / Sq Ft |
Purchase History
| Date | Type | Sale Price | Title Company |
|---|---|---|---|
| Quit Claim Deed | -- | None Available | |
| Warranty Deed | $390,000 | None Available | |
| Quit Claim Deed | -- | -- |
Mortgage History
| Date | Status | Loan Amount | Loan Type |
|---|---|---|---|
| Previous Owner | $225,000 | Purchase Money Mortgage |
Source: SmartMLS
MLS Number: 24115474
APN: HRTL-000008-000002-000013
- 0 Center St
- 231 Old Forge Rd
- 186 Mill St
- 12 Pinehurst Rd
- 5 Balance Rock Rd
- 494 Riverton Rd
- 107 N Hollow Rd
- 0 E Otter Dr
- 265 Fox Den Rd
- 11 Hartland Rd
- Lot 15 Colebrook River Rd
- 256 South Rd
- 339 Beetle Rd
- 78 Slope Rd
- 389 Colebrook River Rd
- 64 Porcupine Point Rd
- 68 Porcupine Point
- A 10 Fiddlehead Ln
- 77 Chipmunk Crossing
- 308 Crest Ln
- 171 Silver St
- 15 Mountain View Terrace
- 154 Wallens St Unit 1
- 13 Wallens St
- 220 Walnut St
- 101 Whiting St
- 23 Wetmore Ave Unit 2
- 174 Main St Unit 1
- 12 Charles St
- 111 Rockwell St Unit 2
- 111 Rockwell St Unit 1st Floor
- 111 Rockwell St
- 188 E Lake St
- 141 Boyd St
- 164 Shore Dr
- 61 Hastings Rd Unit 2
- 281 Salmon Brook St
- 280 Salmon Brook St
- 646 W Hill Rd
- 280 Salmon Brook St Unit 7201







