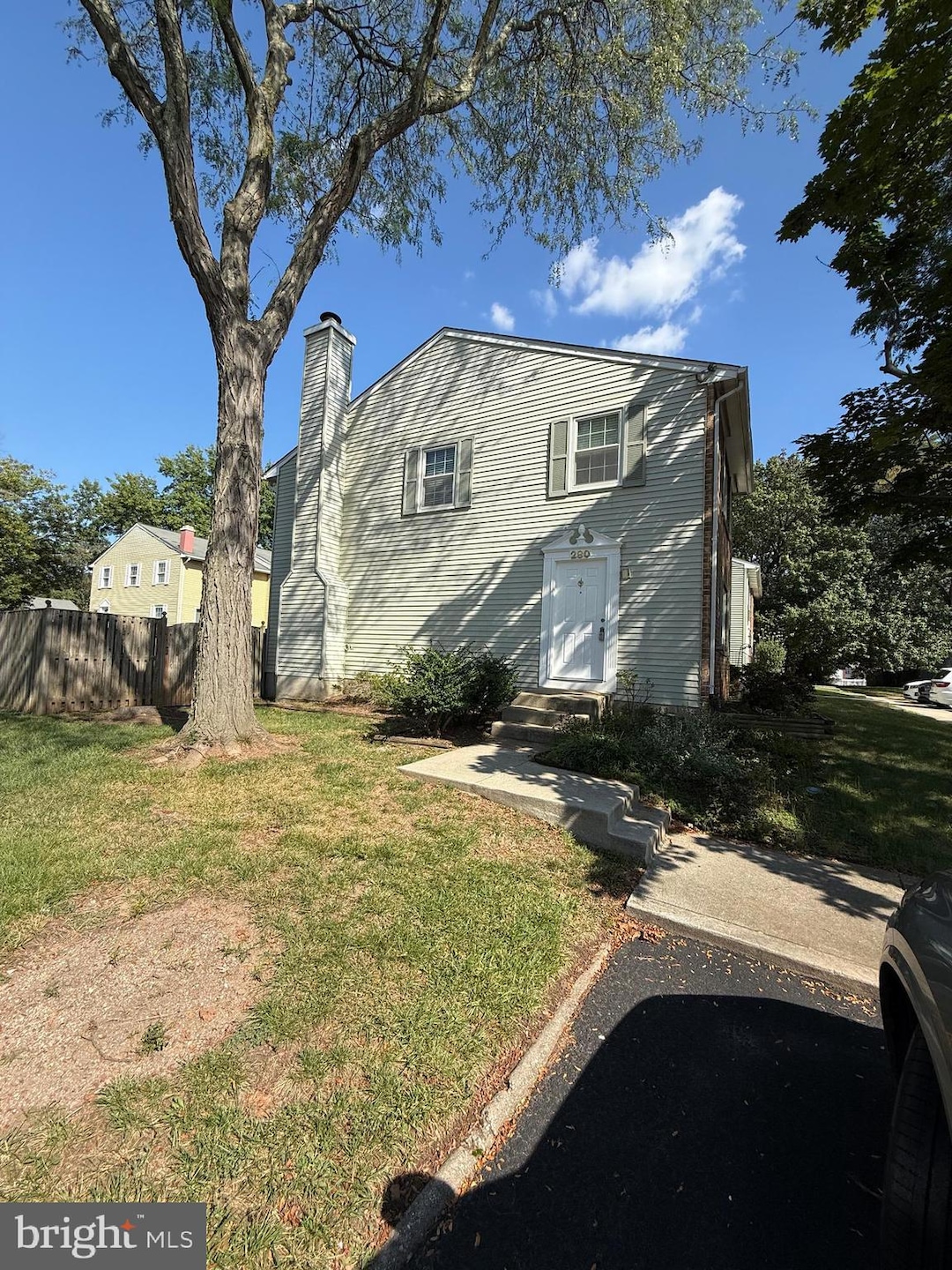280 Chalet Cir E Millersville, MD 21108
Highlights
- Traditional Architecture
- No HOA
- En-Suite Primary Bedroom
- 1 Fireplace
- Living Room
- 90% Forced Air Heating and Cooling System
About This Home
Nestled in the charming Village of Olde Mill, this exquisite end-of-row townhouse offers a unique blend of traditional elegance and modern comfort. With a generous 1,792 square feet of fully finished living space, this residence is designed to cater to those who appreciate the finer things in life. Step inside to discover a warm and inviting atmosphere, highlighted by a cozy fireplace that serves as the heart of the home. With 3 Bedrooms, 2 full and 2 half baths and the fully finished basement provides additional space for relaxation or recreation, ensuring that every corner of this home is utilized to its fullest potential. The property features convenient in-unit laundry facilities, making daily chores a breeze. With ample parking options, including on-street availability, guests will always feel welcome. The traditional architectural style, complemented by durable vinyl siding, exudes timeless charm while ensuring low maintenance. The surrounding community enhances the exclusive lifestyle, offering a peaceful retreat from the hustle and bustle of everyday life. Whether you are seeking a long-term residence or a temporary haven, this townhouse is poised to meet your needs with grace and sophistication. Embrace the opportunity to make this beautiful townhouse your home, where comfort meets elegance in a community that values quality living. Don't miss your chance to secure this exceptional property and enjoy a lifestyle that truly reflects your aspirations.
Townhouse Details
Home Type
- Townhome
Est. Annual Taxes
- $3,467
Year Built
- Built in 1977
Home Design
- Traditional Architecture
- Block Foundation
- Vinyl Siding
Interior Spaces
- 1,792 Sq Ft Home
- Property has 3 Levels
- 1 Fireplace
- Family Room
- Living Room
- Dining Room
- Utility Room
Bedrooms and Bathrooms
- 3 Bedrooms
- En-Suite Primary Bedroom
Finished Basement
- Connecting Stairway
- Laundry in Basement
Parking
- Public Parking
- Free Parking
- Driveway
- Paved Parking
- On-Street Parking
Utilities
- 90% Forced Air Heating and Cooling System
- Electric Water Heater
- Cable TV Available
Listing and Financial Details
- Residential Lease
- Security Deposit $2,800
- Requires 1 Month of Rent Paid Up Front
- Rent includes hoa/condo fee, water
- No Smoking Allowed
- 12-Month Min and 24-Month Max Lease Term
- Available 9/12/25
- $50 Application Fee
- $100 Repair Deductible
- Assessor Parcel Number 020389890010622
Community Details
Overview
- No Home Owners Association
- Village Of Olde Mill Subdivision
Pet Policy
- Pets allowed on a case-by-case basis
- Pet Deposit $500
- $100 Monthly Pet Rent
Map
Source: Bright MLS
MLS Number: MDAA2126080
APN: 03-898-90010622
- 266 Nathan Way
- 236 Michele Cir
- 248 Michele Cir
- 8280 Elvaton Rd
- 8318 Elvaton Rd
- 8234 Powers Dr
- 8321 Amber Beacon Cir
- 8333 Kippis Rd
- 326 Eagles Ridge Way
- 8367 Williamstowne Dr
- 570 Millshire Dr
- 429 Hardmoore Ct
- 8098 Foxwell Rd
- 8262 Kippis Rd
- 600 Millshire Dr
- 8331 Elvaton Rd
- 0 Connors Ln
- 8301 Richardson Nursery Rd
- 492 Norvelle Ct
- 518 Granby Ct
- 532 Millshire Dr
- 7957 Shetlands Dell
- 8103 Glen Hollow Dr
- 8005 Silver Fox Dr
- 7930 Silver Ct
- 134 Steeplechase Cir Unit B
- 8204 Suez Ave
- 600 Harpers Mill Rd
- 208 Somerset Bay Dr
- 362 Klagg Ct
- 8263 Longford Rd
- 7987 Nolpark Ct
- 7906 Silent Shadow Ct
- 8017 Ashberry Ln
- 401 Secluded Post Cir
- 752 Minstrel Ct
- 8170 Great Bend Rd
- 622 Sprite Way
- 602 Leprechaun Ln
- 8096 Crainmont Dr







