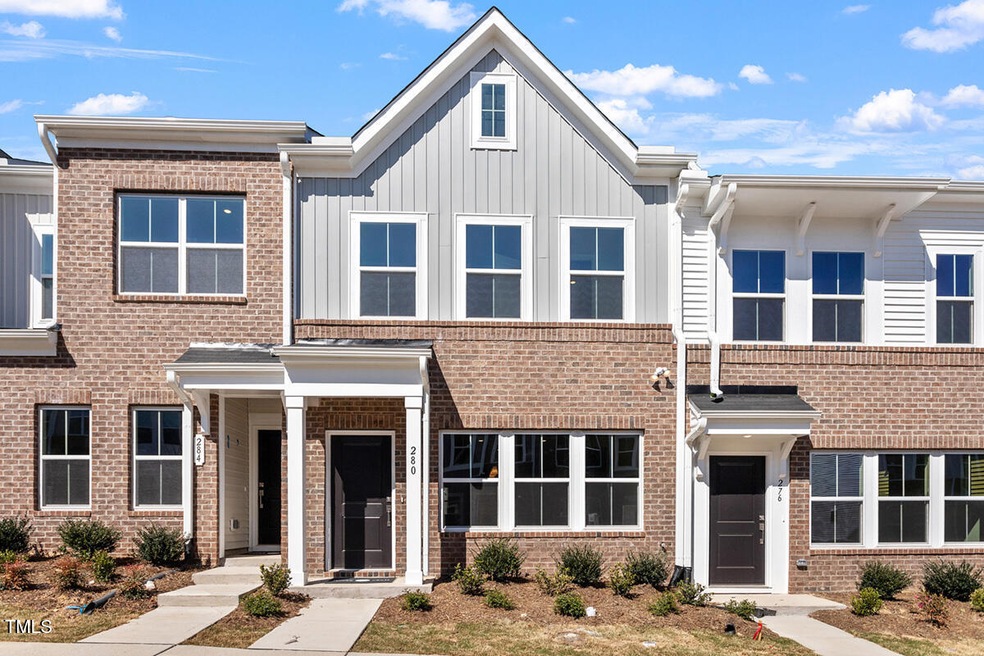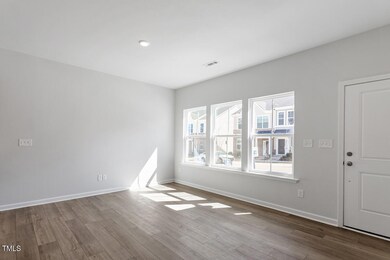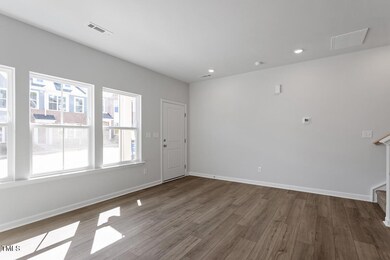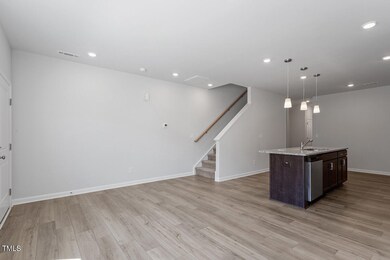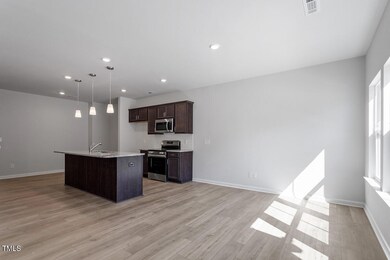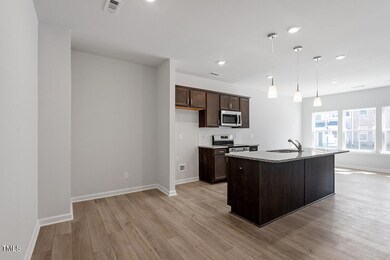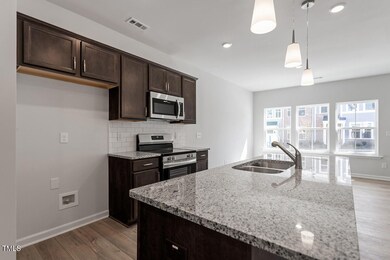
280 Chesapeake Commons St Unit 151 Garner, NC 27529
Community Park NeighborhoodHighlights
- New Construction
- Great Room
- Breakfast Room
- Craftsman Architecture
- Community Pool
- 1 Car Attached Garage
About This Home
As of June 2025**Inviting Townhome Near White Oak Shopping Center**
This well-designed two-story townhome is conveniently located just minutes from the White Oak Shopping Center. It offers three spacious bedrooms and 2.5 bathrooms, providing ample living space and storage.
Upon entry, the one-car garage provides easy access, complemented by a coat closet and a powder room for guests. The layout includes under-stair storage and a large pantry for optimal space utilization. The eat-in area is perfect for family meals and entertaining.
Upstairs, the primary suite features a large walk-in closet and a private bathroom with dual sinks, a walk-in shower, and a separate water closet. The second floor also includes a linen closet and a dedicated laundry closet, along with two additional bedrooms that share a full bathroom.
This thoughtfully designed townhome balances comfort and functionality, making it an excellent choice for families or individuals seeking a peaceful and accessible home.
Last Agent to Sell the Property
Clayton Properties Group INC License #347780 Listed on: 03/16/2025

Townhouse Details
Home Type
- Townhome
Year Built
- Built in 2025 | New Construction
Lot Details
- 1,612 Sq Ft Lot
- 1 Common Wall
- East Facing Home
HOA Fees
- $195 Monthly HOA Fees
Parking
- 1 Car Attached Garage
- 1 Open Parking Space
Home Design
- Home is estimated to be completed on 3/16/25
- Craftsman Architecture
- Brick Exterior Construction
- Slab Foundation
- Shingle Roof
- Vinyl Siding
Interior Spaces
- 1,505 Sq Ft Home
- 2-Story Property
- Smooth Ceilings
- Great Room
- Breakfast Room
- Pull Down Stairs to Attic
- Laundry on upper level
Kitchen
- Electric Oven
- Electric Range
- Microwave
- Kitchen Island
- Disposal
Flooring
- Carpet
- Vinyl
Bedrooms and Bathrooms
- 3 Bedrooms
- Walk-In Closet
- Double Vanity
- Private Water Closet
- Walk-in Shower
Schools
- Creech Rd Elementary School
- East Garner Middle School
- South Garner High School
Utilities
- Zoned Heating and Cooling
- Heat Pump System
- Natural Gas Not Available
- Electric Water Heater
Listing and Financial Details
- Assessor Parcel Number Renaissance at White Oak lot 151
Community Details
Overview
- Ppm Association, Phone Number (919) 848-4911
- Built by Mungo Homes
- Renaissance At White Oak Subdivision, Clover B Floorplan
- Community Parking
Amenities
- Picnic Area
Recreation
- Community Playground
- Community Pool
- Park
- Dog Park
Similar Homes in Garner, NC
Home Values in the Area
Average Home Value in this Area
Property History
| Date | Event | Price | Change | Sq Ft Price |
|---|---|---|---|---|
| 06/06/2025 06/06/25 | Sold | $303,390 | +1.5% | $202 / Sq Ft |
| 04/25/2025 04/25/25 | Pending | -- | -- | -- |
| 03/28/2025 03/28/25 | Price Changed | $299,000 | -0.3% | $199 / Sq Ft |
| 03/17/2025 03/17/25 | Price Changed | $300,000 | -0.7% | $199 / Sq Ft |
| 03/16/2025 03/16/25 | For Sale | $302,076 | -- | $201 / Sq Ft |
Tax History Compared to Growth
Agents Affiliated with this Home
-
C
Seller's Agent in 2025
Cleresa Keller
Clayton Properties Group INC
(919) 714-1125
90 in this area
91 Total Sales
-

Seller Co-Listing Agent in 2025
Elizabeth Robison-Sostizzo
Clayton Properties Group INC
(919) 633-9240
75 in this area
77 Total Sales
-
R
Buyer's Agent in 2025
Rashawn Jordan
EXP Realty LLC
(919) 798-3423
1 in this area
26 Total Sales
Map
Source: Doorify MLS
MLS Number: 10082753
- 315 Chesapeake Commons St Unit 102
- 307 Chesapeake Commons St Unit 100
- 311 Chesapeake Commons St Unit 101
- 319 Chesapeake Commons St Unit 103
- 323 Chesapeake Commons St Unit 104
- 324 Chesapeake Commons St Unit 143
- 328 Chesapeake Commons St Unit 142
- 332 Chesapeake Commons St Unit 141
- 336 Chesapeake Commons St Unit 140
- 344 Chesapeake Commons St Unit 138
- 304 White Oak Garden Way Unit 214
- 316 White Oak Garden Way Unit 217
- 320 White Oak Garden Way Unit 218
- 328 White Oak Garden Way Unit 220
- 332 White Oak Garden Way Unit 221
- 336 White Oak Garden Way Unit 222
- 340 White Oak Garden Way Unit 223
- 296 Meadowbark Bend Unit 35
- 344 White Oak Garden Way Unit 224
- 292 Meadowbark Bend Unit 36
