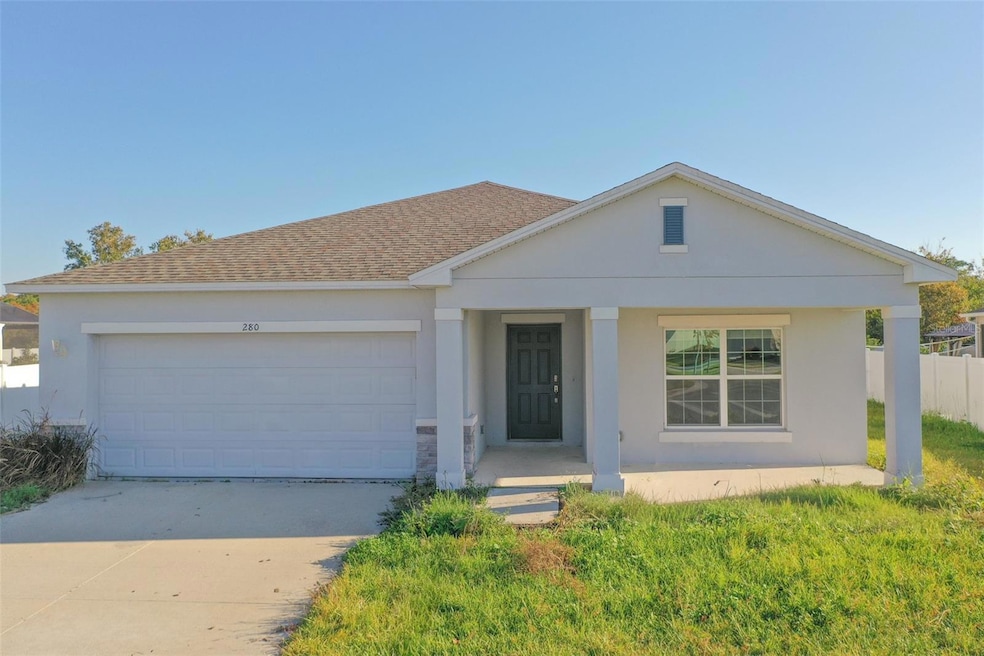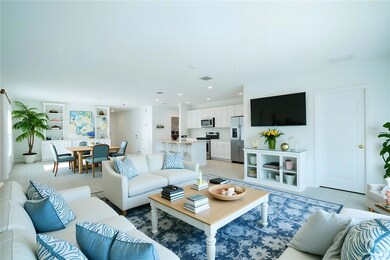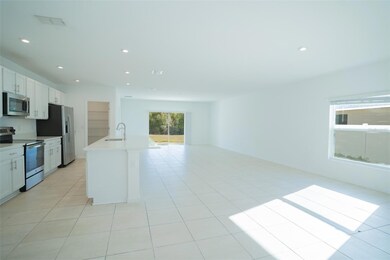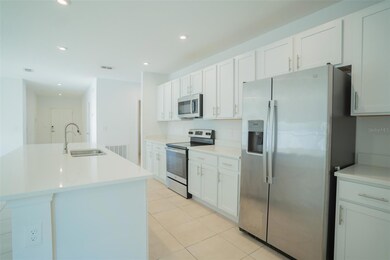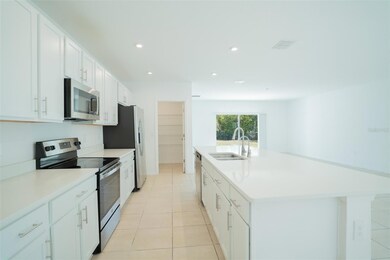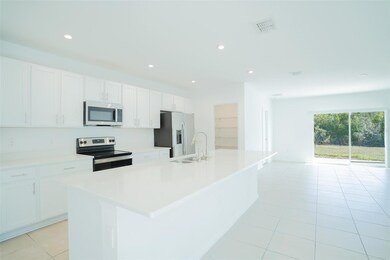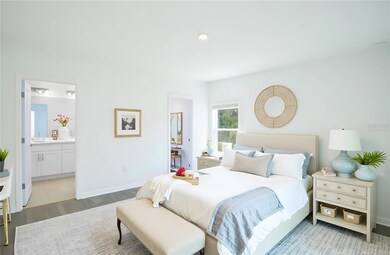280 Citrine Loop Poinciana, FL 34759
Estimated payment $2,443/month
Highlights
- New Construction
- Open Floorplan
- Covered Patio or Porch
- View of Trees or Woods
- Main Floor Primary Bedroom
- Cooking Island
About This Home
Welcome to this well designed 4-bedroom, 3-bath home offering comfortable living in a quiet residential setting. Built with durable concrete block construction and a stucco exterior, the property features a practical single-story layout with a two-car garage and a covered front porch that adds a welcoming touch. Entering through the front door, you’re met with a clear view straight through the center of the home. Bright and roomy, the floor plan features an extended entertaining corridor that includes the dining room and kitchen. The kitchen is equipped with beautiful quartz countertops, and a large center island with double sinks perfect for preparing family meals or entertaining guests. The primary bedroom offers a well-appointed en-suite with dual sinks and a generous walk-in closet—an ideal retreat at the end of the day. The three additional rooms are spacious and filled with natural light. The property offers a covered patio, ideal for relaxing and enjoying the serene backyard, which borders a conserved forest area, so you are guaranteed to not have backyard neighbors. This home combines modern finishes with a tranquil outdoor setting, making it perfect for comfortable everyday living in harmony with nature.
Listing Agent
KELLER WILLIAMS REALTY SMART 1 Brokerage Phone: 863-508-3000 License #3319175 Listed on: 11/21/2025

Co-Listing Agent
KELLER WILLIAMS REALTY SMART 1 Brokerage Phone: 863-508-3000 License #3405754
Home Details
Home Type
- Single Family
Est. Annual Taxes
- $5,392
Year Built
- Built in 2022 | New Construction
Lot Details
- 9,147 Sq Ft Lot
- North Facing Home
- Irrigation Equipment
- Landscaped with Trees
- Property is zoned R1
HOA Fees
Parking
- 2 Car Attached Garage
- Garage Door Opener
- Driveway
Home Design
- Entry on the 1st floor
- Slab Foundation
- Shingle Roof
- Block Exterior
- Stucco
Interior Spaces
- 2,106 Sq Ft Home
- Open Floorplan
- Blinds
- Sliding Doors
- Combination Dining and Living Room
- Views of Woods
Kitchen
- Range
- Microwave
- Dishwasher
- Cooking Island
Flooring
- Laminate
- Ceramic Tile
Bedrooms and Bathrooms
- 4 Bedrooms
- Primary Bedroom on Main
- En-Suite Bathroom
- Walk-In Closet
- 3 Full Bathrooms
- Private Water Closet
- Shower Only
Laundry
- Laundry Room
- Dryer
- Washer
Outdoor Features
- Covered Patio or Porch
Schools
- Koa Elementary School
- Discovery Intermediate
- Liberty High School
Utilities
- Central Heating and Cooling System
- High Speed Internet
Listing and Financial Details
- Visit Down Payment Resource Website
- Legal Lot and Block 144 / 123-124
- Assessor Parcel Number 112728501800011440
Community Details
Overview
- First Service Residential Association, Phone Number (863) 427-0900
- Visit Association Website
- Association Of Poinciana Villages Association, Phone Number (863) 427-0900
- Stepping Stone Subdivision
Recreation
- Community Playground
Map
Home Values in the Area
Average Home Value in this Area
Property History
| Date | Event | Price | List to Sale | Price per Sq Ft |
|---|---|---|---|---|
| 11/21/2025 11/21/25 | For Sale | $360,000 | -- | $171 / Sq Ft |
Source: Stellar MLS
MLS Number: P4937097
- 216 Aquamarine Ln
- 221 Aquamarine Ln
- 243 Amber Way
- 228 Aquamarine Ln
- 262 Amber Way
- 165 Citrine Loop
- 80 Citrine Loop
- 136 Citrine Loop
- 404 Citrine Loop
- 396 Quarry Rock Cir
- 402 Quarry Rock Cir
- 424 Quarry Rock Cir
- 365 Quarry Rock Cir
- 356 Quarry Rock Cir
- 0 Laurel Ave Unit MFRS5104788
- 196 Anzio Dr
- 187 Anzio Dr
- 434 Bedlington Ct
- 124 Appian Way
- 1 Altera Ct
- 212 Aquamarine Ln
- 218 Zircon Rd
- 254 Amber Way
- 121 Citrine Loop
- 300 Millstone Ct
- 76 Citrine Loop
- 76 Alicante Ct
- 416 Bedlington Ct
- 178 Anzio Dr
- 414 Bedlington Ct
- 151 N Osprey Park Rd
- 102 Brixham Ct Unit A
- 68 Andora Ct
- 359 Alegriano Ct
- 467 Tamarind Parke Ln
- 632 Mercado Ct
- 9 Catalina Ct
- 113 Torino Ln
- 516 Brentford Ct
- 228 Amesbury Ln
