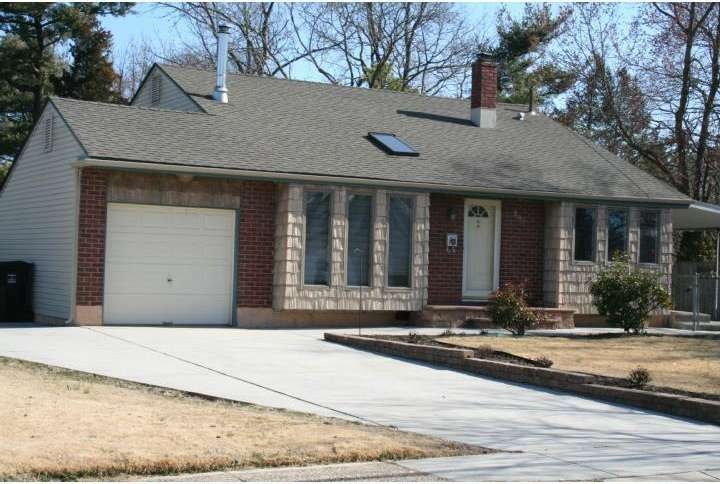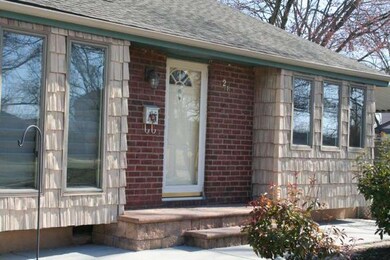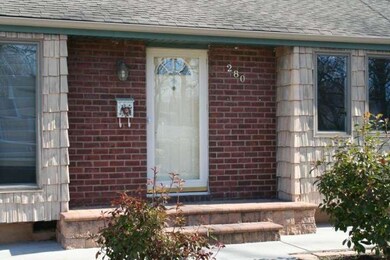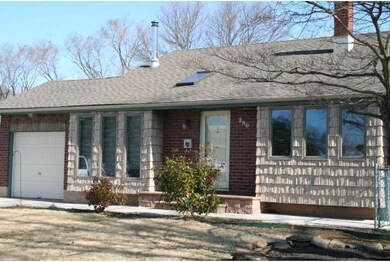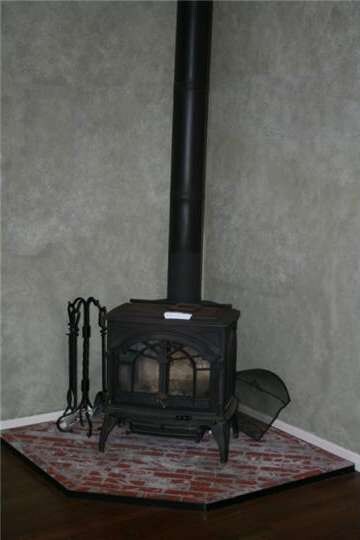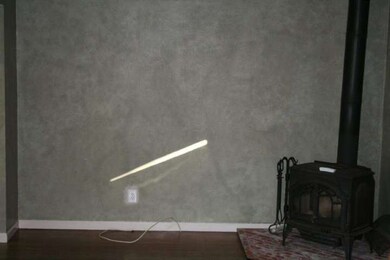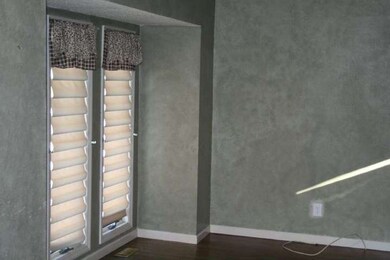
280 Columbus Dr Mantua, NJ 08051
Mantua Township NeighborhoodHighlights
- Above Ground Pool
- Wood Burning Stove
- Cathedral Ceiling
- Centre City School Rated A-
- Contemporary Architecture
- Wood Flooring
About This Home
As of August 2025Motivated Seller! Updated must see home! Exterior features include replacement windows throughout, newer roof, large concrete driveway, EP Henry stone pavers, attached 1 car garage with storage area behind, covered patio, and large back yard with above ground pool. Interior features include hardwood floors in the living room and hallway upstairs which leads to the 3 bedrooms with brand new carpeting, 6 panel white doors, and updated bathroom with tile. The kitchen has tile floors, large bright windows, gas range, built in microwave, dishwasher, and outside access to the patio. The lower level features a large family room with tile floors, gas fireplace, stone half wall, and laundry room. The home also includes newer gas heater and central air conditioner (3 years old).
Last Agent to Sell the Property
Keller Williams Realty - Cherry Hill Listed on: 03/07/2012

Last Buyer's Agent
Kathleen Powell
BHHS Fox & Roach-Washington-Gloucester
Home Details
Home Type
- Single Family
Est. Annual Taxes
- $4,241
Year Built
- Built in 1966
Lot Details
- 0.26 Acre Lot
- Lot Dimensions are 75x150
- Open Lot
- Back, Front, and Side Yard
- Property is in good condition
Parking
- 1 Car Attached Garage
- 3 Open Parking Spaces
- Driveway
Home Design
- Contemporary Architecture
- Split Level Home
- Brick Exterior Construction
- Brick Foundation
- Pitched Roof
- Shingle Roof
- Vinyl Siding
Interior Spaces
- 1,360 Sq Ft Home
- Cathedral Ceiling
- Ceiling Fan
- Skylights
- Wood Burning Stove
- Gas Fireplace
- Replacement Windows
- Family Room
- Living Room
- Attic Fan
- Laundry on lower level
Kitchen
- Eat-In Kitchen
- Dishwasher
- Disposal
Flooring
- Wood
- Tile or Brick
Bedrooms and Bathrooms
- 3 Bedrooms
- En-Suite Primary Bedroom
- 1 Full Bathroom
Eco-Friendly Details
- Energy-Efficient Windows
Outdoor Features
- Above Ground Pool
- Patio
Utilities
- Forced Air Heating and Cooling System
- Heating System Uses Gas
- Programmable Thermostat
- 100 Amp Service
- Natural Gas Water Heater
- Cable TV Available
Community Details
- No Home Owners Association
- Center City Subdivision
Listing and Financial Details
- Tax Lot 00006
- Assessor Parcel Number 10-00018-00006
Ownership History
Purchase Details
Home Financials for this Owner
Home Financials are based on the most recent Mortgage that was taken out on this home.Purchase Details
Home Financials for this Owner
Home Financials are based on the most recent Mortgage that was taken out on this home.Purchase Details
Home Financials for this Owner
Home Financials are based on the most recent Mortgage that was taken out on this home.Purchase Details
Home Financials for this Owner
Home Financials are based on the most recent Mortgage that was taken out on this home.Purchase Details
Home Financials for this Owner
Home Financials are based on the most recent Mortgage that was taken out on this home.Purchase Details
Home Financials for this Owner
Home Financials are based on the most recent Mortgage that was taken out on this home.Purchase Details
Home Financials for this Owner
Home Financials are based on the most recent Mortgage that was taken out on this home.Similar Homes in Mantua, NJ
Home Values in the Area
Average Home Value in this Area
Purchase History
| Date | Type | Sale Price | Title Company |
|---|---|---|---|
| Deed | $395,000 | West Jersey Title | |
| Deed | $235,000 | City Abstract | |
| Deed | $160,000 | Westcor Land Title Ins Co | |
| Deed | $135,000 | Integrity Title Agency Inc | |
| Bargain Sale Deed | $184,000 | Integrity Title Agency Inc | |
| Bargain Sale Deed | $114,000 | Group 21 Title Agency | |
| Deed | $97,000 | -- |
Mortgage History
| Date | Status | Loan Amount | Loan Type |
|---|---|---|---|
| Open | $315,000 | New Conventional | |
| Previous Owner | $223,250 | New Conventional | |
| Previous Owner | $157,102 | FHA | |
| Previous Owner | $132,554 | FHA | |
| Previous Owner | $178,770 | FHA | |
| Previous Owner | $179,335 | FHA | |
| Previous Owner | $91,138 | Unknown | |
| Previous Owner | $59,655 | No Value Available | |
| Previous Owner | $60,000 | Credit Line Revolving | |
| Previous Owner | $107,742 | FHA | |
| Previous Owner | $24,360 | Unknown | |
| Previous Owner | $7,445 | Stand Alone Second | |
| Previous Owner | $112,411 | FHA | |
| Previous Owner | $113,068 | FHA | |
| Previous Owner | $22,000 | Credit Line Revolving | |
| Previous Owner | $72,000 | No Value Available |
Property History
| Date | Event | Price | Change | Sq Ft Price |
|---|---|---|---|---|
| 08/18/2025 08/18/25 | Sold | $395,000 | +12.9% | $290 / Sq Ft |
| 07/19/2025 07/19/25 | For Sale | $350,000 | +48.9% | $257 / Sq Ft |
| 06/30/2021 06/30/21 | Sold | $235,000 | +4.4% | $173 / Sq Ft |
| 06/14/2021 06/14/21 | Pending | -- | -- | -- |
| 06/11/2021 06/11/21 | For Sale | $225,000 | +40.6% | $165 / Sq Ft |
| 10/28/2016 10/28/16 | Sold | $160,000 | -3.0% | $118 / Sq Ft |
| 09/15/2016 09/15/16 | Pending | -- | -- | -- |
| 08/23/2016 08/23/16 | Price Changed | $165,000 | -2.4% | $121 / Sq Ft |
| 07/26/2016 07/26/16 | For Sale | $169,000 | +25.2% | $124 / Sq Ft |
| 04/24/2013 04/24/13 | Sold | $135,000 | 0.0% | $99 / Sq Ft |
| 02/22/2013 02/22/13 | Price Changed | $135,000 | 0.0% | $99 / Sq Ft |
| 02/22/2013 02/22/13 | For Sale | $135,000 | -3.6% | $99 / Sq Ft |
| 02/17/2013 02/17/13 | Pending | -- | -- | -- |
| 10/25/2012 10/25/12 | Price Changed | $140,000 | -6.7% | $103 / Sq Ft |
| 06/14/2012 06/14/12 | Price Changed | $150,000 | -9.0% | $110 / Sq Ft |
| 04/26/2012 04/26/12 | Price Changed | $164,900 | -2.9% | $121 / Sq Ft |
| 03/07/2012 03/07/12 | For Sale | $169,900 | -- | $125 / Sq Ft |
Tax History Compared to Growth
Tax History
| Year | Tax Paid | Tax Assessment Tax Assessment Total Assessment is a certain percentage of the fair market value that is determined by local assessors to be the total taxable value of land and additions on the property. | Land | Improvement |
|---|---|---|---|---|
| 2025 | $6,450 | $250,500 | $85,500 | $165,000 |
| 2024 | $6,383 | $250,500 | $85,500 | $165,000 |
| 2023 | $6,383 | $250,500 | $85,500 | $165,000 |
| 2022 | $6,080 | $173,800 | $57,900 | $115,900 |
| 2021 | $4,531 | $173,800 | $57,900 | $115,900 |
| 2020 | $6,076 | $173,800 | $57,900 | $115,900 |
| 2019 | $5,974 | $173,800 | $57,900 | $115,900 |
| 2018 | $5,888 | $173,800 | $57,900 | $115,900 |
| 2017 | $5,800 | $173,800 | $57,900 | $115,900 |
| 2016 | $5,734 | $173,800 | $57,900 | $115,900 |
| 2015 | $5,593 | $173,800 | $57,900 | $115,900 |
| 2014 | $5,405 | $173,800 | $57,900 | $115,900 |
Agents Affiliated with this Home
-
Shawn Yunker

Seller's Agent in 2025
Shawn Yunker
Keller Williams - Main Street
(201) 230-9183
4 in this area
86 Total Sales
-
Dawn Rapa

Buyer's Agent in 2025
Dawn Rapa
RE/MAX
(609) 471-7181
6 in this area
210 Total Sales
-
Carolyn Fulginiti

Seller's Agent in 2021
Carolyn Fulginiti
Weichert Corporate
(856) 424-7758
5 in this area
146 Total Sales
-
Marcy Ireland

Seller's Agent in 2016
Marcy Ireland
Home and Heart Realty
(609) 828-0530
8 in this area
85 Total Sales
-
Dawn Genco

Seller Co-Listing Agent in 2016
Dawn Genco
Keller Williams Hometown
(609) 501-0192
2 in this area
60 Total Sales
-
Michael Faith

Seller's Agent in 2013
Michael Faith
Keller Williams Realty - Cherry Hill
(609) 217-3234
12 Total Sales
Map
Source: Bright MLS
MLS Number: 1003871916
APN: 10-00018-0000-00006
- 274 Lansing Dr
- 648 Topeka Ave
- 366 Madison Rd
- 99 Forest Ct Unit CO99
- 32 Crestmont Dr Unit 32
- 67 Crestmont Dr
- 1106 Crestmont Dr Unit 1106
- 84 Crestmont Dr Unit CO84
- 185 Phoenix Ave
- 13 Birchwood Ln
- 380 Heritage Rd
- 119 Monroe Ave
- 18 Arena St
- 204 W Landing Rd
- 68 Bobolink Ave
- 6 Meyers Creek Ct
- 325 Bridgeton Pike
- 155 Whippoorwill Way
- 150 Whippoorwill Way
- 261 Tony Cir
