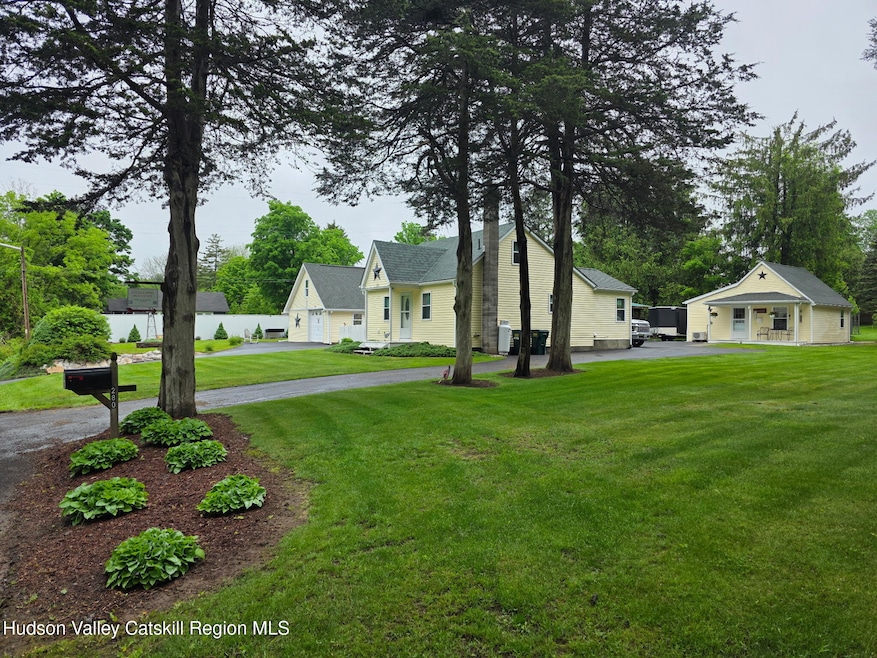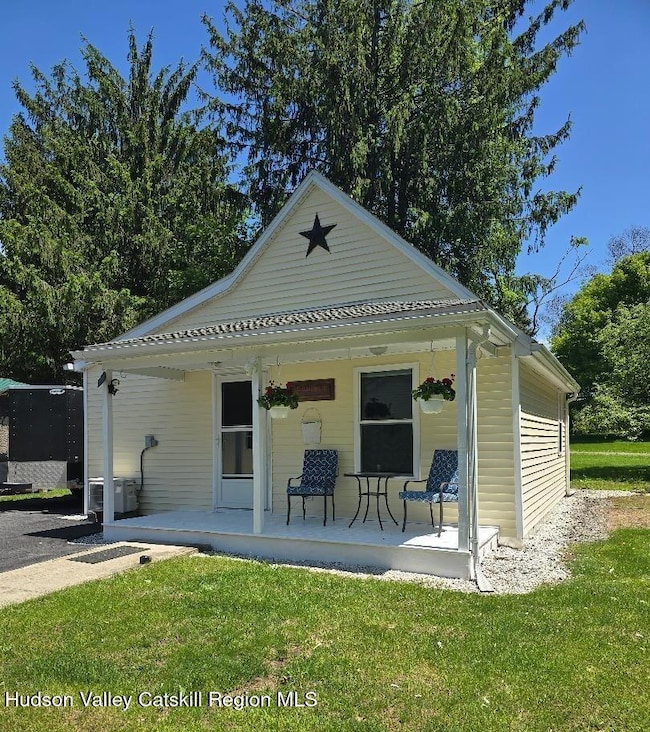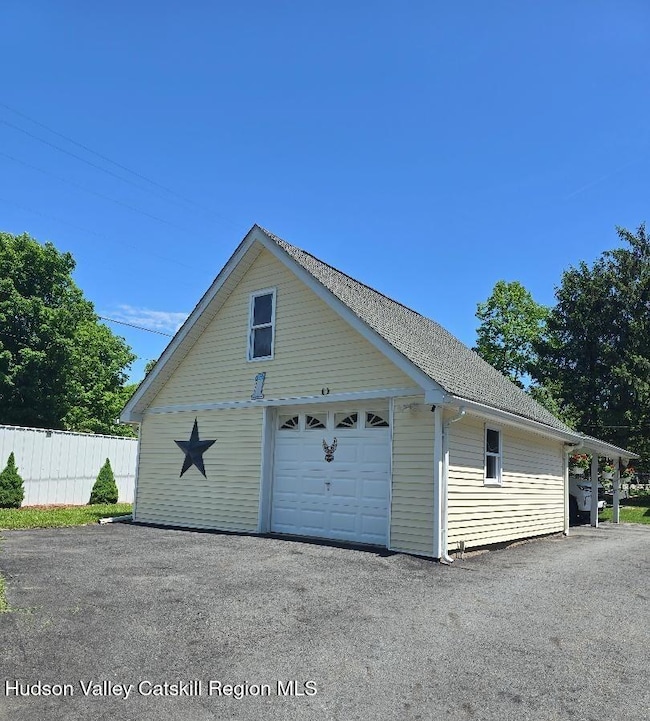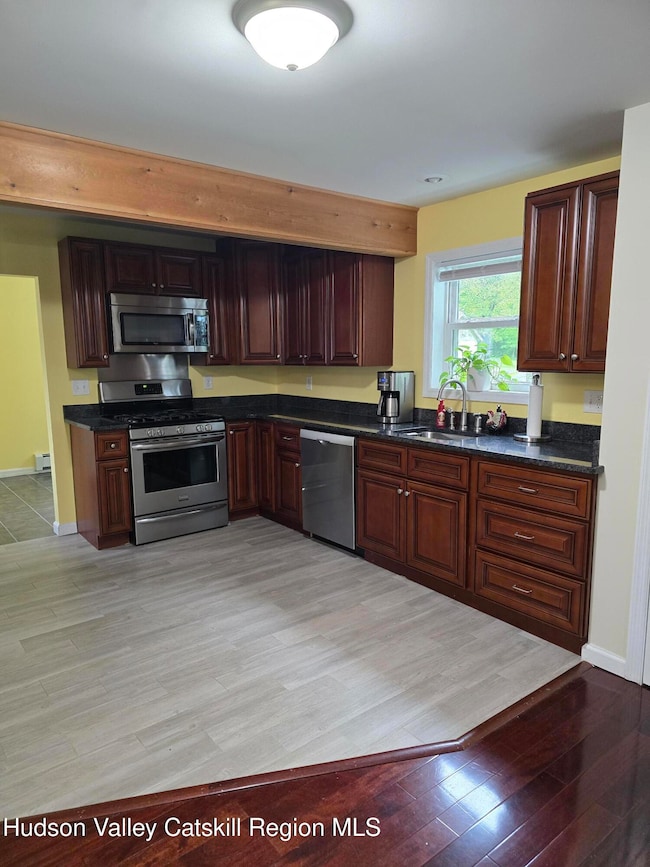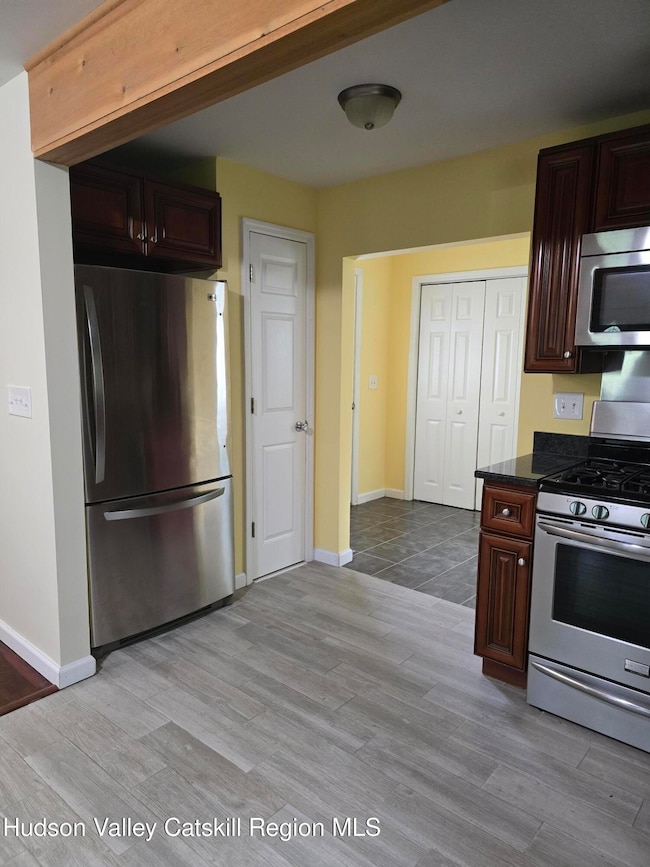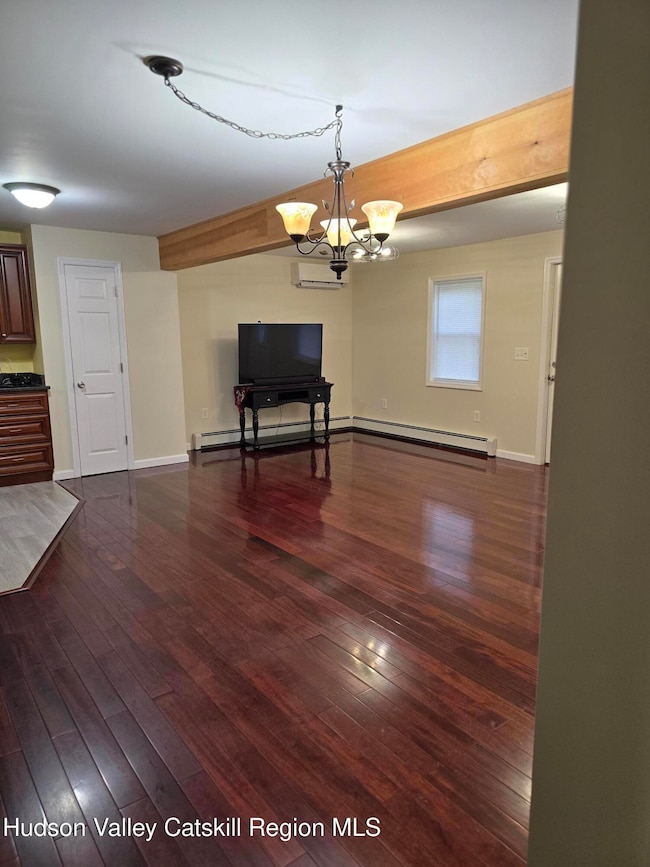280 Continental Rd Napanoch, NY 12458
Estimated payment $2,489/month
Highlights
- Additional Residence on Property
- Engineered Wood Flooring
- Finished Attic
- Fishing
- Main Floor Primary Bedroom
- Granite Countertops
About This Home
Property with 2 separate living units, the front house is a 2 bedroom 1.5 bath home completely redone in 2010. Kitchen has ss appliances, granite counters, 2 pantry closets, mudroom/laundry has ceramic tile floors, large coat closet, washer and dryer with room for a large freezer or a small table and chair set. The open floor plan includes dining area and living room with shiny engineered hardwood floors. 1st floor bedroom has bamboo flooring. 1 full bath with large shower. 2nd floor is one large carpeted bedroom and 1/2 bath with ceramic tile floor. 1 finished closet and 3 additional storage areas in the eaves. Home has oil hot water baseboard heat and also 2 mini split air/heat pumps. The roof has 50 year arch, shingles, vinyl sided and energy star windows. Entire house has spray foam insulation keeping heating and Air expenses reasonable. The cottage in the rear of the property was renovated from the studs and completed in 2012 and offers full kitchen, living room. 1 bedroom and bath with shower. Covered front porch. It has electric baseboard heat and also a split air unit with heat pump. Septic was replaced in 2012. It too has spray foam insulation. The electric and water is supplied from the main house. It recently was used as a Real Estate office so it has potential for home business type use or additional living space. Just under 500 sq feet it is cozy but comfortable. The property is well maintained and landscaped earning many compliments from neighbors and those who pass by daily and saw the transformation. Paved circular driveway with parking pad, 2 car garage with workshop and storage loft, 2 full size car carport, a storage shed, on a level .48 acre lot and a big side yard. The pergola with metal roof offers covered outdoor space with a solo stove and bbq gas grill and has been the favorite place for owners to relax and enjoy watching the many birds and nature around. A stocked small wood shed for the solo stove is handy too. The Rondout Creek is across the road. Metal privacy fence along the north boundary has solar lights. So pretty at night. The location is perfect for exploring the wonderful sites and events that are available within a short distance in any direction. Hiking, fishing, boating, hunting and just about any outdoor activity you can think of. Farmers market in season, wineries, breweries, local festivals and fairs. Fine restaurants, cultural cuisine, are very near by. Ellenville has a hospital as well. A short drive can bring you to the Resorts Casino and waterpark in Monticello or go east on Route 17 to visit Lego Land. North on 209 to Kingston and find yourself at the Hudson River. Over route 44/55 to New Paltz for another attractive area to explore and Minnewaska state park, rock climbing and hiking some of the best trails and water features. Sam's Point and Ice Cave Mountains is the feature along Route 52 E, pull over in one of the designated areas and watch hang gliders soar, perhaps join in the adventures and the thrill that brings people from all over the world to engage in the freedom of flight. Continue on Route 52 and find Orange County attractions, Commuting from here is just under 2 hours to NYC. Find yourself with things to do all the time, or just relax in nature. Agent discloses interest. Back on the market, buyer changed their mind.
Home Details
Home Type
- Single Family
Est. Annual Taxes
- $5,005
Year Built
- Built in 1935 | Remodeled
Lot Details
- 0.48 Acre Lot
- Lot Dimensions are 152 x 147
- Partially Fenced Property
- Landscaped
- Level Lot
- Back and Front Yard
- Property is zoned MU, Multiple Use
Parking
- 2 Car Garage
- Carport
- Workshop in Garage
- Garage Door Opener
- Circular Driveway
- Additional Parking
Home Design
- Cottage
- Block Foundation
- Frame Construction
- Spray Foam Insulation
- Foam Insulation
- Asphalt Roof
- Vinyl Siding
Interior Spaces
- 1,603 Sq Ft Home
- 1.5-Story Property
- Beamed Ceilings
- Ceiling Fan
- Chandelier
- ENERGY STAR Qualified Windows
- Vinyl Clad Windows
- Insulated Windows
- Tinted Windows
- Window Screens
- Storage
Kitchen
- Self-Cleaning Convection Oven
- Gas Range
- Range Hood
- Microwave
- Ice Maker
- ENERGY STAR Qualified Dishwasher
- Stainless Steel Appliances
- Granite Countertops
Flooring
- Engineered Wood
- Bamboo
- Carpet
- Laminate
- Ceramic Tile
Bedrooms and Bathrooms
- 3 Bedrooms
- Primary Bedroom on Main
Laundry
- Laundry Room
- Laundry on main level
- Dryer
- Washer
Attic
- Finished Attic
- Attic or Crawl Hatchway Insulated
Unfinished Basement
- Partial Basement
- Exterior Basement Entry
- Block Basement Construction
Home Security
- Storm Doors
- Carbon Monoxide Detectors
- Fire and Smoke Detector
Outdoor Features
- Covered Patio or Porch
- Exterior Lighting
- Separate Outdoor Workshop
- Shed
- Pergola
- Rain Gutters
Additional Homes
- Additional Residence on Property
Utilities
- Ductless Heating Or Cooling System
- Cooling System Mounted To A Wall/Window
- Heating System Uses Oil
- Heat Pump System
- Baseboard Heating
- Hot Water Heating System
- Propane
- Natural Gas Not Available
- Electric Water Heater
- Fuel Tank
- Septic Tank
- Phone Connected
- Cable TV Available
Listing and Financial Details
- Legal Lot and Block 26 / 2
- Assessor Parcel Number 75.3-2-26
Community Details
Overview
- No Home Owners Association
Recreation
- Fishing
Map
Home Values in the Area
Average Home Value in this Area
Property History
| Date | Event | Price | Change | Sq Ft Price |
|---|---|---|---|---|
| 06/15/2025 06/15/25 | For Sale | $389,000 | -- | $346 / Sq Ft |
Source: Hudson Valley Catskills Region Multiple List Service
MLS Number: 20251672
APN: 515689 75.3-2-26
- 190 Continental Rd
- 4 Little St Unit 4
- 103 Continental Rd
- 22 Hill St
- T/B/D United States Route 209
- 7180 U S 209
- 8 Church St
- 26 Saunders Ln
- 134 Irish Cape Rd
- 6 Institution Rd
- 132 Irish Cape Rd
- 7410 United States Route 209
- 7400-7410 United States Route 209
- 97 Irish Cape Rd
- 4 State Route 55
- 15 Main St
- 7065 Route 209
- 8 Forest Camp Rd
- 835 Ulster Heights Rd
- 296 Irish Cape Rd
- 15 Healthy Way
- 12 Backman Ave Unit 3
- 12 Backman Ave
- 12 Backman Ave Unit 1
- 12 Backman Ave Unit 4
- 14 Yankee Place Unit 4
- 24 Market St Unit 2
- 42 Burlison Ave
- 200 S Main St
- 5195 State Route 52
- 74 Minnewaska Trail
- 390 Foordmore Rd Unit Walk up
- 251 Samsonville Rd Unit 8
- 1220 Ulster Heights Rd Unit 1A
- 405 Vista Maria Rd
- 123 Queens Hwy Unit 2
- 155 Cedar Dr
- 5167 U S 209 Unit 2
- 372 Park Hill Rd
- 2003 Queens Hwy
