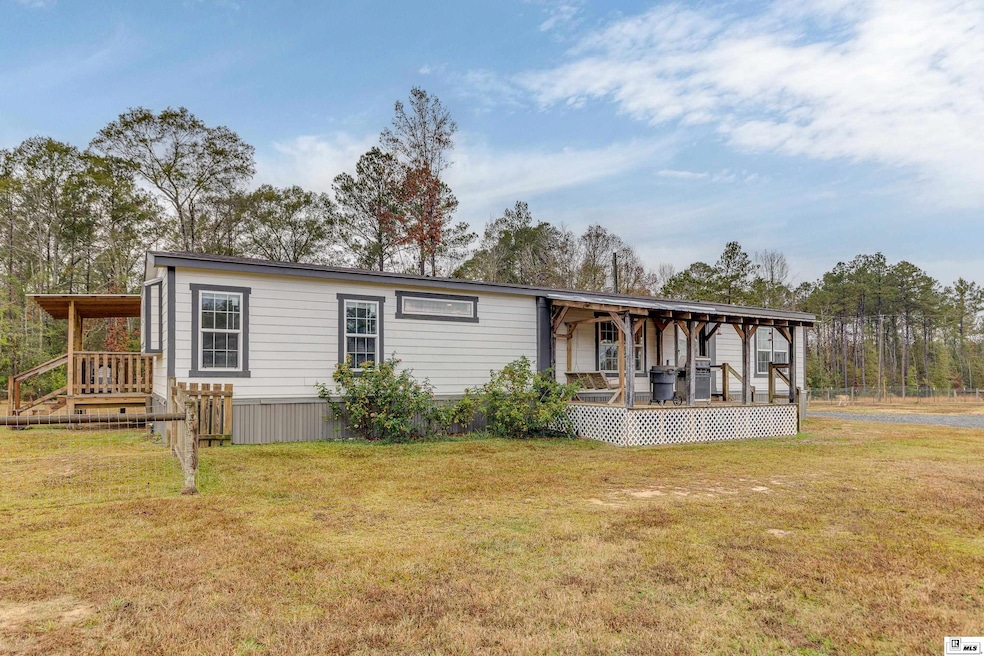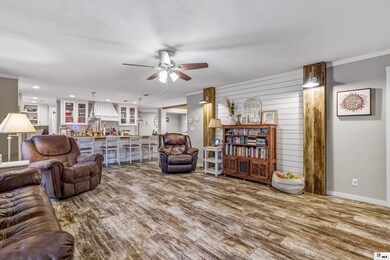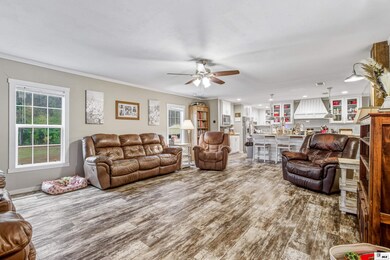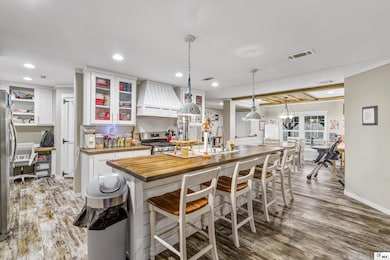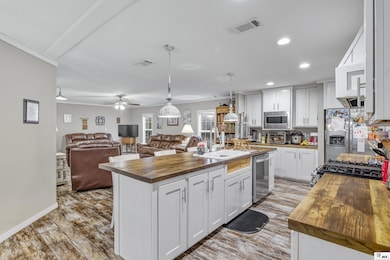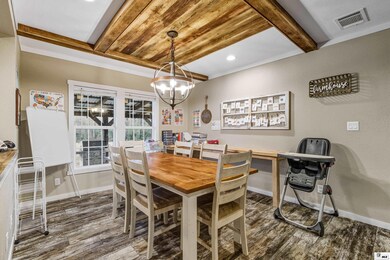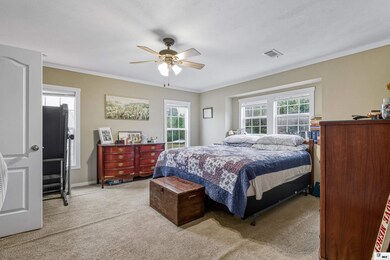280 Danville Rd Jonesboro, LA 71251
Estimated payment $1,319/month
Highlights
- Wooded Lot
- Double Pane Windows
- Shed
- Covered Patio or Porch
- Walk-In Closet
- 1-Story Property
About This Home
Looking for peaceful acreage, modern living, and room to spread out? This 2021 three-bedroom, two-bath home sits on 20 acres and offers the space, upgrades, and versatility you are seeking. Step inside to a kitchen designed to impress, featuring a custom solid cypress island, walk-through pantry/utility room, plenty of storage, and an easy flow into the dining and living areas. The floorplan continues with an office plus a bonus room that works perfectly as a nursery, hobby space, or home gym. The primary suite offers generous square footage, a walk-in closet, double vanities, a soaking tub, and a separate shower. Two additional bedrooms and a hall bath sit on the opposite side of the home for added privacy. Outside, you’ll find even more to love. Enjoy both front and back porches overlooking your land - approximately 6 acres on one side of the road and 14 more across from it. There’s room for horses, chickens, gardening, or simply enjoying the open space. About 10 wooded acres provide opportunities for recreational use as well. A 10×12 wired shed with a generator hookup adds functional value, and recent upgrades include a new hot water heater and dishwasher. If you’ve been searching for acreage, privacy, and a move-in ready home with thoughtful features, this one is worth a look. Don't miss the opportunity to call this property home. Call your favorite agent today!
Listing Agent
Coldwell Banker Group One Realty License #995713494 Listed on: 11/26/2025

Open House Schedule
-
Saturday, November 29, 20252:00 to 4:00 pm11/29/2025 2:00:00 PM +00:0011/29/2025 4:00:00 PM +00:00Add to Calendar
Property Details
Home Type
- Manufactured Home
Year Built
- 2021
Lot Details
- 11 Acre Lot
- Wire Fence
- Cleared Lot
- Wooded Lot
Parking
- Gravel Driveway
Home Design
- Asphalt Shingled Roof
- Vinyl Siding
Interior Spaces
- 1-Story Property
- Ceiling Fan
- Double Pane Windows
- Blinds
- Crawl Space
- Washer and Dryer Hookup
Kitchen
- Gas Oven
- Gas Range
- Range Hood
- Microwave
- Dishwasher
Bedrooms and Bathrooms
- 3 Bedrooms
- Walk-In Closet
Outdoor Features
- Covered Patio or Porch
- Shed
Schools
- Saline Elementary School
- Saline Middle School
- Saline High School
Mobile Home
- Manufactured Home
Utilities
- Central Heating and Cooling System
- Propane
- Electric Water Heater
- Septic Tank
Community Details
- None/Metes And Bounds Subdivision
Listing and Financial Details
- Assessor Parcel Number 0700127400 & 0700127300
Map
Home Values in the Area
Average Home Value in this Area
Property History
| Date | Event | Price | List to Sale | Price per Sq Ft |
|---|---|---|---|---|
| 11/26/2025 11/26/25 | For Sale | $210,000 | -- | $101 / Sq Ft |
Source: Northeast REALTORS® of Louisiana
MLS Number: 217268
- 1829 Pine Grove Rd
- 11980 Louisiana 501
- TBD Par Road 224
- 992 Lookout Tower Rd
- Shady Grove Road Lot Unit Wp001
- Fat Martin Road Lot Unit Wp001
- 951 Country Rd
- 165 Dave Duck Rd
- 1233 Country Rd
- 116 Avenue B Other
- 0 Dale Dr
- Lot 13 Dale Dr
- Lot 15 Dale Dr
- Lot 11 Dale Dr
- Lot 5 Dale Dr
- Lot 14 Dale Dr
- Lot 12 Dale Dr
- Lot 4 Dale Dr
- 1439 Highway 155
- 1420 Highway 155
- 128 Debra Ln Unit 128
- 121 Debra Ln Unit 121
- 1408 Tech Farm Rd
- 2100 W Barnett Springs Ave
- 509 W Line Ave
- 1913 W Alabama Ave
- 1812 W Alabama Ave
- 920 Eastland Ave
- 300 E Mississippi Ave
- 1701 Goodwin Rd Unit 138
- 1701 Goodwin Rd Unit 150
- 1701 Goodwin Rd Unit 148
- 2432 Melody Ln
- 2301 Timberline Ct
- 639 Peaks Raj Ln
