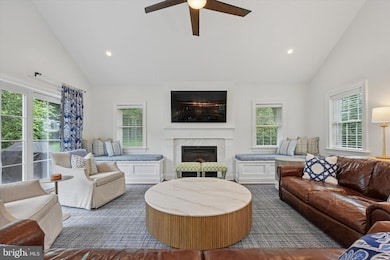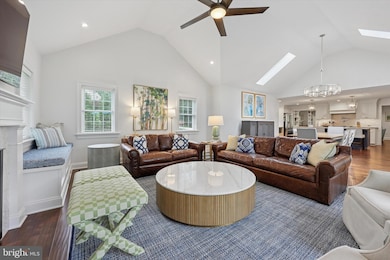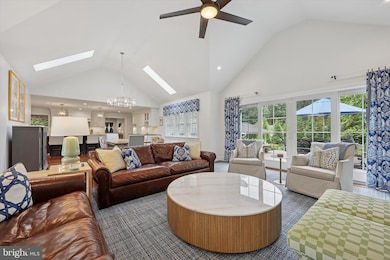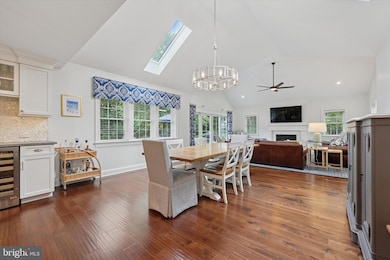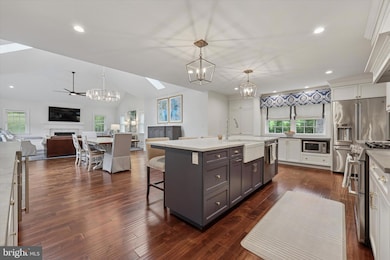
Estimated payment $7,727/month
Highlights
- Gourmet Kitchen
- Open Floorplan
- Attic
- Tredyffrin-Easttown Middle School Rated A+
- Wood Flooring
- 2 Fireplaces
About This Home
Welcome home to 280 Deepdale Rd, a 4 bedroom, 3.5 bath Tredyffrin home reimagined by Period Architecture creating better flow and function and low maintenance living. Gorgeous landscaping of flowering shrubs, mature trees and a stone walkway provide the exquisite curb appeal inviting you inside the home. Through the front door is the light-filled living room, flanked by large picture windows and decorative stone fireplace - fit for greeting guests and private conversations. The lower level is the 2 car garage and mudroom plus powder room and bonus space to use as a kids playroom or homework room. Just beyond the main floor is the expanded, renovated space encompassing the white Chef’s Kitchen, Dining area, and Great Room where entertaining is made easy. The gourmet kitchen features a convenient pot filler, gorgeous stone and quartz counters, full overlaid European cabinets and dovetailed drawers, a new Dishwasher, and gas cooking. Large windows, skylights, and high cathedral ceiling brighten the Great Room where access to the patio create easy inside/outside flow. Spend your quiet evenings on the Trex deck and watch your kids kick the soccer ball around in the backyard. The second floor has an ensuite bedroom (formerly known as the original primary) and 2 extra bedrooms with plenty of closet storage and the Hall bath. The third floor is the new Primary Suite, adjacent to the most convenient Laundry Room. High volume ceilings with a sizable walk in closet and the Bathroom with its Glass shower, Soaking tub, Double Vanity provide the perfect Sanctuary. Additional improvements include Engineered Hardwood flooring, new Windows in 90% of the house, Exterior Paint, new HVAC, and new Dishwasher. The Deepdale neighborhood is centrally located near Downtown Wayne, Strafford and Wayne train stations, Award winning Tredyffrin-Easttown schools, major transportation routes. This home is perfect and turnkey for the next suburban family.
Home Details
Home Type
- Single Family
Est. Annual Taxes
- $11,152
Year Built
- Built in 1955 | Remodeled in 2018
Lot Details
- 0.71 Acre Lot
- Property is zoned R10 RESIDENTIAL
Parking
- 2 Car Direct Access Garage
- Parking Storage or Cabinetry
- Side Facing Garage
- Garage Door Opener
- Driveway
Home Design
- Split Level Home
- Slab Foundation
- Shingle Roof
- Metal Roof
- Stone Siding
- Vinyl Siding
- Stucco
Interior Spaces
- Property has 2.5 Levels
- Open Floorplan
- Built-In Features
- Ceiling Fan
- Skylights
- Recessed Lighting
- 2 Fireplaces
- Window Treatments
- Mud Room
- Great Room
- Living Room
- Combination Kitchen and Dining Room
- Bonus Room
- Crawl Space
- Attic
Kitchen
- Gourmet Kitchen
- Double Oven
- Gas Oven or Range
- Range Hood
- Dishwasher
- Stainless Steel Appliances
- Kitchen Island
- Upgraded Countertops
Flooring
- Wood
- Carpet
Bedrooms and Bathrooms
- 4 Bedrooms
- En-Suite Bathroom
- Walk-In Closet
- Soaking Tub
- Bathtub with Shower
- Walk-in Shower
Laundry
- Laundry Room
- Dryer
- Washer
Utilities
- Forced Air Heating and Cooling System
- Cooling System Utilizes Natural Gas
- Heat Pump System
- Back Up Gas Heat Pump System
- Tankless Water Heater
Community Details
- No Home Owners Association
- Deepdale Subdivision
Listing and Financial Details
- Tax Lot 0236
- Assessor Parcel Number 43-11C-0236
Map
Home Values in the Area
Average Home Value in this Area
Tax History
| Year | Tax Paid | Tax Assessment Tax Assessment Total Assessment is a certain percentage of the fair market value that is determined by local assessors to be the total taxable value of land and additions on the property. | Land | Improvement |
|---|---|---|---|---|
| 2025 | $10,430 | $296,120 | $73,040 | $223,080 |
| 2024 | $10,430 | $296,120 | $73,040 | $223,080 |
| 2023 | $9,798 | $296,120 | $73,040 | $223,080 |
| 2022 | $9,545 | $296,120 | $73,040 | $223,080 |
| 2021 | $9,363 | $296,120 | $73,040 | $223,080 |
| 2020 | $9,105 | $296,120 | $73,040 | $223,080 |
| 2019 | $8,818 | $296,120 | $73,040 | $223,080 |
| 2018 | $6,349 | $217,530 | $73,040 | $144,490 |
| 2017 | $6,198 | $217,530 | $73,040 | $144,490 |
| 2016 | -- | $217,530 | $73,040 | $144,490 |
| 2015 | -- | $217,530 | $73,040 | $144,490 |
| 2014 | -- | $217,530 | $73,040 | $144,490 |
Property History
| Date | Event | Price | Change | Sq Ft Price |
|---|---|---|---|---|
| 07/20/2025 07/20/25 | Pending | -- | -- | -- |
| 07/16/2025 07/16/25 | For Sale | $1,250,000 | +127.3% | $373 / Sq Ft |
| 12/01/2017 12/01/17 | Sold | $550,000 | -6.0% | $259 / Sq Ft |
| 10/26/2017 10/26/17 | Pending | -- | -- | -- |
| 09/28/2017 09/28/17 | Price Changed | $585,000 | 0.0% | $276 / Sq Ft |
| 09/28/2017 09/28/17 | For Sale | $585,000 | -2.3% | $276 / Sq Ft |
| 09/18/2017 09/18/17 | Pending | -- | -- | -- |
| 07/17/2017 07/17/17 | Price Changed | $599,000 | -6.3% | $283 / Sq Ft |
| 06/20/2017 06/20/17 | For Sale | $639,000 | -- | $301 / Sq Ft |
Purchase History
| Date | Type | Sale Price | Title Company |
|---|---|---|---|
| Deed | $550,000 | -- |
Mortgage History
| Date | Status | Loan Amount | Loan Type |
|---|---|---|---|
| Open | $550,000 | New Conventional | |
| Previous Owner | $250,000 | Credit Line Revolving |
Similar Homes in Wayne, PA
Source: Bright MLS
MLS Number: PACT2103894
APN: 43-11C-0236.0000
- 113 Deepdale Rd
- 541 W Beechtree Ln
- 16 Fariston Rd
- 303 Walnut Ave
- 1149 Brians Way
- 413 Eagle Rd Unit 7
- 26 Hillside Rd
- 273 Strafford Ave
- 305 E Beechtree Ln
- 313 E Beechtree Ln
- 1052 Eagle Rd
- 317 E Beechtree Ln
- 426 School Ln
- 427 School Ln
- 254 N Aberdeen Ave
- 694 Trowill Ln
- 551 Barton Ln
- 332 & 334 E Conestoga Rd
- 346 Morris Rd
- 208 W Wayne Ave

