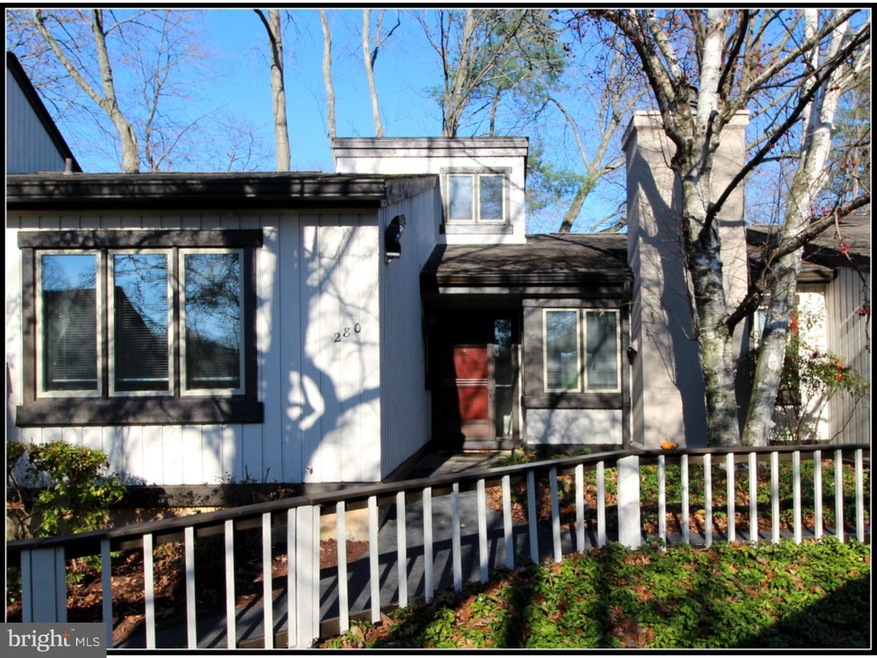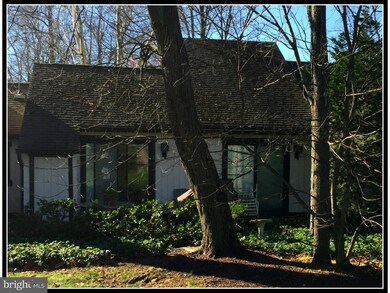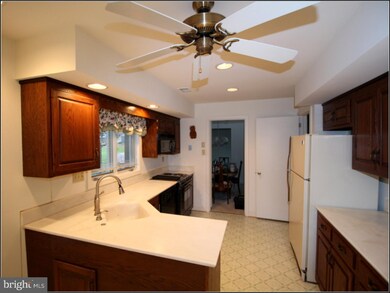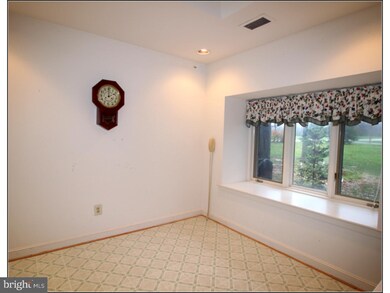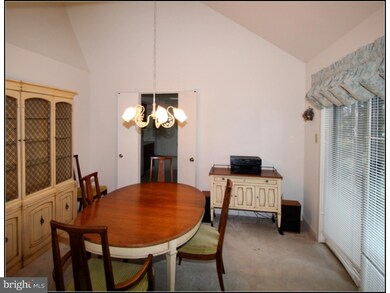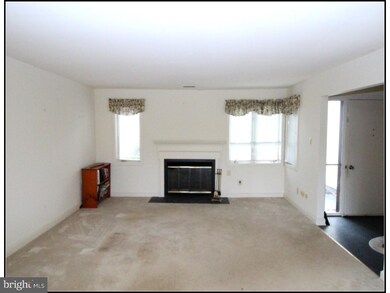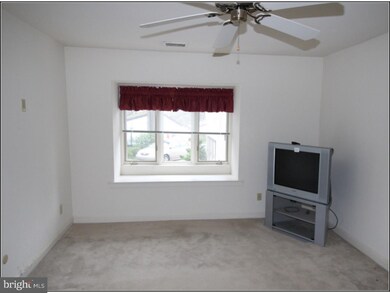
280 Devon Way West Chester, PA 19380
Highlights
- Senior Community
- Rambler Architecture
- 1 Fireplace
- Golf Course View
- Cathedral Ceiling
- Community Pool
About This Home
As of April 2025Live the good life in this turnkey 2 Bedroom, 2 Bath Fallowfield Model home on the golf course in Devonshire Village. The Foyer opens into the spacious Living Room with a wood burning fireplace and a sliding glass door that opens to a private patio. The Dining Room is off the living room which has a vaulted ceiling & sliding glass door to the patio. The Eat in Kitchen has oak cabinets & double window over the sink. The Breakfast area in the kitchen has a triple window with a window seat & laundry closet with the washer & dryer included. There is a large one car detached carport with storage. At settlement, buyer pays $1708 cap fee to Hershey's Mill Master Association and $1892 cap fee to Devonshire Village HOA.
Townhouse Details
Home Type
- Townhome
Est. Annual Taxes
- $3,313
Year Built
- Built in 1980
Lot Details
- 1,408 Sq Ft Lot
- Property is in good condition
HOA Fees
- $473 Monthly HOA Fees
Home Design
- Rambler Architecture
- Pitched Roof
- Wood Siding
Interior Spaces
- 1,481 Sq Ft Home
- Cathedral Ceiling
- Ceiling Fan
- Skylights
- 1 Fireplace
- Living Room
- Dining Room
- Golf Course Views
- Laundry on main level
Kitchen
- Eat-In Kitchen
- Self-Cleaning Oven
- Built-In Range
- Dishwasher
- Disposal
Flooring
- Wall to Wall Carpet
- Vinyl
Bedrooms and Bathrooms
- 2 Bedrooms
- En-Suite Primary Bedroom
- En-Suite Bathroom
- 2 Full Bathrooms
- Walk-in Shower
Parking
- 1 Parking Space
- Attached Carport
- Shared Driveway
Outdoor Features
- Patio
- Exterior Lighting
Utilities
- Central Air
- Back Up Electric Heat Pump System
- Baseboard Heating
- Underground Utilities
- 200+ Amp Service
- Electric Water Heater
- Septic Tank
- Community Sewer or Septic
- Cable TV Available
Listing and Financial Details
- Tax Lot 0010
- Assessor Parcel Number 53-04A-0010
Community Details
Overview
- Senior Community
- Association fees include pool(s), common area maintenance, exterior building maintenance, lawn maintenance, snow removal, trash, water, sewer, insurance, management, alarm system
- $1,892 Other One-Time Fees
- Hersheys Mill Subdivision, Fallowfield Floorplan
Recreation
- Tennis Courts
- Community Pool
Pet Policy
- Pets allowed on a case-by-case basis
Ownership History
Purchase Details
Home Financials for this Owner
Home Financials are based on the most recent Mortgage that was taken out on this home.Purchase Details
Home Financials for this Owner
Home Financials are based on the most recent Mortgage that was taken out on this home.Similar Homes in West Chester, PA
Home Values in the Area
Average Home Value in this Area
Purchase History
| Date | Type | Sale Price | Title Company |
|---|---|---|---|
| Deed | $427,000 | None Listed On Document | |
| Deed | $210,000 | None Available |
Property History
| Date | Event | Price | Change | Sq Ft Price |
|---|---|---|---|---|
| 04/15/2025 04/15/25 | Sold | $427,000 | +12.4% | $288 / Sq Ft |
| 03/14/2025 03/14/25 | Pending | -- | -- | -- |
| 03/13/2025 03/13/25 | For Sale | $380,000 | +81.0% | $257 / Sq Ft |
| 05/12/2016 05/12/16 | Sold | $210,000 | -4.5% | $142 / Sq Ft |
| 02/14/2016 02/14/16 | Pending | -- | -- | -- |
| 11/02/2015 11/02/15 | For Sale | $219,900 | -- | $148 / Sq Ft |
Tax History Compared to Growth
Tax History
| Year | Tax Paid | Tax Assessment Tax Assessment Total Assessment is a certain percentage of the fair market value that is determined by local assessors to be the total taxable value of land and additions on the property. | Land | Improvement |
|---|---|---|---|---|
| 2024 | $3,810 | $132,570 | $42,580 | $89,990 |
| 2023 | $3,810 | $132,570 | $42,580 | $89,990 |
| 2022 | $3,694 | $132,570 | $42,580 | $89,990 |
| 2021 | $3,641 | $132,570 | $42,580 | $89,990 |
| 2020 | $3,617 | $132,570 | $42,580 | $89,990 |
| 2019 | $3,565 | $132,570 | $42,580 | $89,990 |
| 2018 | $3,487 | $132,570 | $42,580 | $89,990 |
| 2017 | $3,409 | $132,570 | $42,580 | $89,990 |
| 2016 | $2,986 | $132,570 | $42,580 | $89,990 |
| 2015 | $2,986 | $132,570 | $42,580 | $89,990 |
| 2014 | $2,986 | $132,570 | $42,580 | $89,990 |
Agents Affiliated with this Home
-
S
Seller's Agent in 2025
Stacie Koroly
EXP Realty, LLC
-
S
Buyer's Agent in 2025
Stacey Morrison
Keller Williams Real Estate -Exton
-
J
Seller's Agent in 2016
John Clarke
EXP Realty, LLC
-
P
Seller Co-Listing Agent in 2016
Pat Meehan
Springer Realty Group
Map
Source: Bright MLS
MLS Number: 1002743736
APN: 53-04A-0010.0000
- 293 Devon Ln
- 331 Devon Way
- 971 Cornwallis Dr
- 936 Jefferson Way
- 86 Ashton Way
- 66 Ashton Way
- 562 Franklin Way
- 74 Ashton Way
- 1243 Princeton Ln
- 383 Eaton Way
- 1460 Quaker Ridge
- 1008 Taylor Ave
- 1076 Kennett Way
- 774 Inverness Dr
- 1420 E Boot Rd
- 1438 Grand Oak Ln
- 689 Heatherton Ln
- 960 Kennett Way
- 1200 Waterford Rd
- The Delchester - Rd
