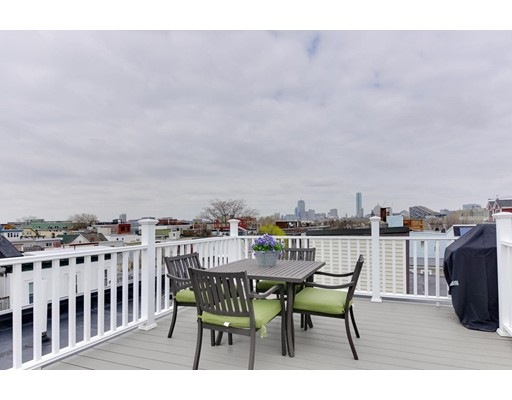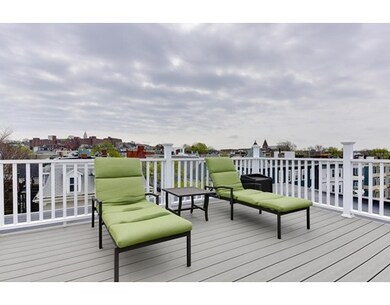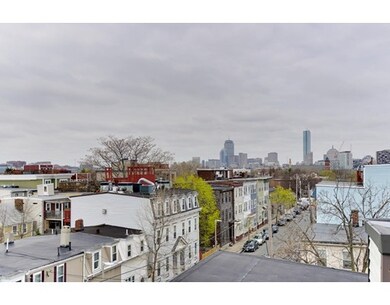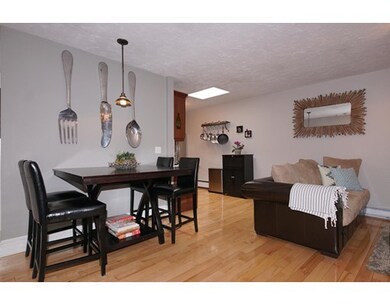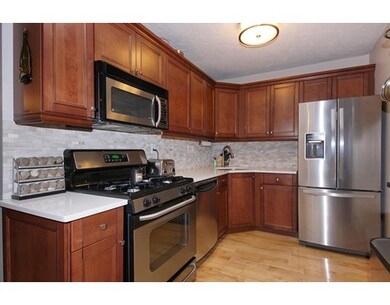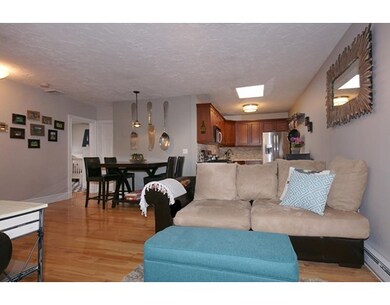
280 E St Unit 3 Boston, MA 02127
South Boston NeighborhoodEstimated Value: $668,000 - $818,000
About This Home
As of July 2017DO NOT MISS this penthouse unit where the only thing to do upon move in is enjoy your massive, top-of-the-line private roof deck! The wide open floor plan with hardwood flooring throughout includes a spacious working kitchen, custom stone backsplash, quartz countertops, stainless steel appliances, skylight, and separate dining area. Central A/C, two king sized bedrooms with ample closet space, and a full bathroom with granite flooring, marble tiled shower, laundry, & large linen closet complete the interior. Private storage in basement, brand new James Hardie siding in 2016, 7 year old roof, and a fully owner occupied building with over $3,000 in reserves make this an absolute must see unit - all in one of South Boston's most sought after locations; easy walk to the Red Line, Broadway, Foodies, and all of the shops and restaurants this desirable neighborhood has to offer!
Property Details
Home Type
Condominium
Est. Annual Taxes
$7,183
Year Built
1905
Lot Details
0
Listing Details
- Unit Level: 3
- Unit Placement: Top/Penthouse
- Property Type: Condominium/Co-Op
- CC Type: Condo
- Style: Detached
- Other Agent: 1.00
- Lead Paint: Unknown
- Year Built Description: Actual
- Special Features: None
- Property Sub Type: Condos
- Year Built: 1905
Interior Features
- Has Basement: Yes
- Number of Rooms: 3
- Amenities: Public Transportation, Shopping, Park, Walk/Jog Trails, Medical Facility, Highway Access, House of Worship, Private School, Public School, T-Station, University
- Flooring: Tile, Hardwood
- No Bedrooms: 2
- Full Bathrooms: 1
- No Living Levels: 1
- Main Lo: AC1408
- Main So: AC1408
Exterior Features
- Construction: Frame
- Exterior: Fiber Cement Siding
- Exterior Unit Features: Deck - Roof
Garage/Parking
- Parking: On Street Permit
- Parking Spaces: 0
Utilities
- Sewer: City/Town Sewer
- Water: City/Town Water
Condo/Co-op/Association
- Association Fee Includes: Water, Sewer, Master Insurance, Reserve Funds
- Management: Owner Association
- Pets Allowed: Yes w/ Restrictions
- No Units: 3
- Unit Building: 3
Fee Information
- Fee Interval: Monthly
Lot Info
- Zoning: RES
Ownership History
Purchase Details
Home Financials for this Owner
Home Financials are based on the most recent Mortgage that was taken out on this home.Purchase Details
Home Financials for this Owner
Home Financials are based on the most recent Mortgage that was taken out on this home.Purchase Details
Home Financials for this Owner
Home Financials are based on the most recent Mortgage that was taken out on this home.Similar Homes in the area
Home Values in the Area
Average Home Value in this Area
Purchase History
| Date | Buyer | Sale Price | Title Company |
|---|---|---|---|
| Gorman Sean G | $615,000 | -- | |
| White Kevin J | $308,000 | -- | |
| Ascential Prop Llc | $270,000 | -- |
Mortgage History
| Date | Status | Borrower | Loan Amount |
|---|---|---|---|
| Open | Gorman Sean G | $284,000 | |
| Previous Owner | White Kevin J | $152,500 | |
| Previous Owner | White Kevin J | $240,000 | |
| Previous Owner | White Kevin | $75,000 | |
| Previous Owner | White Kevin J | $212,000 | |
| Previous Owner | White Kevin J | $246,400 | |
| Previous Owner | Ascential Prop Llc | $215,300 |
Property History
| Date | Event | Price | Change | Sq Ft Price |
|---|---|---|---|---|
| 07/14/2017 07/14/17 | Sold | $615,000 | +6.2% | $709 / Sq Ft |
| 05/02/2017 05/02/17 | Pending | -- | -- | -- |
| 04/26/2017 04/26/17 | For Sale | $579,000 | -- | $668 / Sq Ft |
Tax History Compared to Growth
Tax History
| Year | Tax Paid | Tax Assessment Tax Assessment Total Assessment is a certain percentage of the fair market value that is determined by local assessors to be the total taxable value of land and additions on the property. | Land | Improvement |
|---|---|---|---|---|
| 2025 | $7,183 | $620,300 | $0 | $620,300 |
| 2024 | $6,551 | $601,000 | $0 | $601,000 |
| 2023 | $6,267 | $583,500 | $0 | $583,500 |
| 2022 | $6,164 | $566,500 | $0 | $566,500 |
| 2021 | $6,045 | $566,500 | $0 | $566,500 |
| 2020 | $5,313 | $503,100 | $0 | $503,100 |
| 2019 | $4,911 | $465,900 | $0 | $465,900 |
| 2018 | $4,606 | $439,500 | $0 | $439,500 |
| 2017 | $3,981 | $375,900 | $0 | $375,900 |
| 2016 | $3,938 | $358,000 | $0 | $358,000 |
| 2015 | $3,849 | $317,800 | $0 | $317,800 |
| 2014 | $3,568 | $283,600 | $0 | $283,600 |
Agents Affiliated with this Home
-
Allyson Kinch White

Seller's Agent in 2017
Allyson Kinch White
Gibson Sothebys International Realty
(774) 254-3388
13 in this area
55 Total Sales
Map
Source: MLS Property Information Network (MLS PIN)
MLS Number: 72153361
APN: SBOS-000000-000006-000583-000006
- 350 W 4th St Unit 313
- 220 Bowen St Unit 2
- 309 E St Unit 25
- 309 E St Unit 23
- 309 E St Unit 41
- 200 W 6th St Unit 2
- 203 D St Unit 2
- 203 W 6th St
- 345 W Broadway Unit 9
- 9 W Broadway Unit 425
- 9 W Broadway Unit 214
- 9 W Broadway Unit 301
- 9 W Broadway Unit 410
- 9 W Broadway Unit 423
- 321 W Broadway Unit 6
- 119 Tudor St Unit 119
- 98 F St Unit 1
- 98 F St
- 140-142 W 7th St Unit 3
- 122 W 7th St Unit E
- 280 E St Unit 3
- 280 E St Unit 2
- 280 E St Unit 1
- 280 E St $279 900-318 876 Unit 2
- 282 E St
- 282 E St Unit 1
- 204 W 5th St Unit 206
- 204 W 5th St Unit 2
- 204 W 5th St Unit 1
- 286 E St Unit 2
- 286 E St Unit 1
- 284 E St
- 284 E St Unit 2
- 284 E St Unit 1
- 4 Lovis St
- 2 Lovis St
- 281 E St
- 281 E St Unit 1
- 281 E St Unit 3
- 281 E St Unit 2
