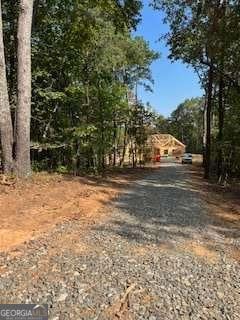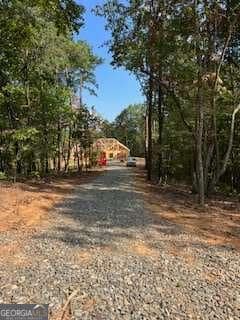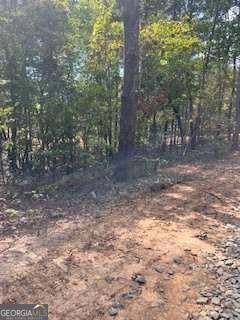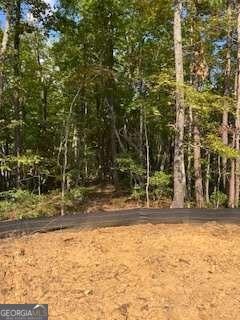280 Eastwood Path Rockmart, GA 30153
Estimated payment $2,749/month
Highlights
- RV or Boat Parking
- Property borders a national or state park
- Solid Surface Countertops
- Craftsman Architecture
- Private Lot
- Walk-In Pantry
About This Home
If a private, one level ranch style home on acreage is what you've been looking for, look no further!!! Welcome home to this beautiful one level 4 bedroom ranch style home on OVER 4 ACRES! Beautiful oak ridge mature hardwoods with State of Georgia Wildlife Management area border on back of lot. Level lot suitable for building future shop and swimming pool. 1889 sq ft of well thought out living space. This home features an open concept floorplan, kitchen open to family room with a fireplace and built in bookshelves. Split bedrooms which offers privacy for the owner's suite which has a tray ceiling, private bath with huge shower, soaking tub, double vanities and walk in closet. The exterior of the home features Hardiplank concrete siding with a stone front water table, architectural roof shingles, black framed double insulated glass windows, cedar porch columns and accents. Enjoy peace and tranquility from the front or rear covered porch and patio which both have stain grade tongue and groove ceiling. Builder with over 35 years experience in residential construction who takes pride in the product he offers. You're gonna want to see this one before it is gone. ACT FAST AND CHOOSE YOUR FINISHES! Listing agent is the wife of the builder/seller. NEW DEVELOPMENT ADDRESS MAY NOT BE RECOGNIZED IN GPS USE 7552 HWY 101 ROCKMART, GA 30153 FOR ADDRESS. PHOTOS IN LISTING OF COMPLETED HOME ARE SAME FLOORPLAN PREVIOUSLY BUILT, SUBJECT PROPERTY IS UNDER CONSTRUCTION
Listing Agent
Hometown Realty Brokerage Phone: 7708262173 License #263302 Listed on: 09/18/2025
Home Details
Home Type
- Single Family
Est. Annual Taxes
- $1,400
Year Built
- Built in 2025 | Under Construction
Lot Details
- 4 Acre Lot
- Property borders a national or state park
- Cul-De-Sac
- Private Lot
- Level Lot
Home Design
- Craftsman Architecture
- Slab Foundation
- Composition Roof
- Concrete Siding
Interior Spaces
- 1,889 Sq Ft Home
- 1-Story Property
- Bookcases
- Factory Built Fireplace
- Double Pane Windows
- Entrance Foyer
- Family Room with Fireplace
- Living Room with Fireplace
- Pull Down Stairs to Attic
Kitchen
- Walk-In Pantry
- Dishwasher
- Kitchen Island
- Solid Surface Countertops
Flooring
- Carpet
- Tile
Bedrooms and Bathrooms
- 4 Main Level Bedrooms
- Split Bedroom Floorplan
- 2 Full Bathrooms
- Double Vanity
- Soaking Tub
Laundry
- Laundry Room
- Laundry in Hall
Home Security
- Carbon Monoxide Detectors
- Fire and Smoke Detector
- Fire Sprinkler System
Parking
- 2 Car Garage
- Parking Accessed On Kitchen Level
- Garage Door Opener
- RV or Boat Parking
Eco-Friendly Details
- Energy-Efficient Appliances
- Energy-Efficient Insulation
Outdoor Features
- Patio
Schools
- Sarah Ragsdale Elementary School
- Scoggins Middle School
- Paulding County High School
Utilities
- Central Heating and Cooling System
- Underground Utilities
- 220 Volts
- Septic Tank
- Phone Available
Community Details
- Property has a Home Owners Association
- High-Rise Condominium
- Eastwood Subdivision
Listing and Financial Details
- Tax Lot 6
Map
Home Values in the Area
Average Home Value in this Area
Property History
| Date | Event | Price | List to Sale | Price per Sq Ft |
|---|---|---|---|---|
| 10/01/2025 10/01/25 | Pending | -- | -- | -- |
| 09/18/2025 09/18/25 | For Sale | $499,900 | -- | $265 / Sq Ft |
Source: Georgia MLS
MLS Number: 10608582
- 7840 Highway 101 N
- 413 Old Brock Rd
- 375 Old Brock Rd
- 146 Old Brock Rd
- 51 Yorkville Hwy
- 84 Fairview Knoll Unit 2
- 81 Fairview Way
- 259 Fairview Ln
- 698 Fairview Dr
- 674 Fairview Dr
- 0 Ayers Rd
- 158 Fairview Oak Place
- 167 Fairview Oak Trail
- 0 Yorkville Hwy Unit 7595371
- 104 Chipper Ln
- 233 Winterville Dr
- 409 Benjamin Dr







