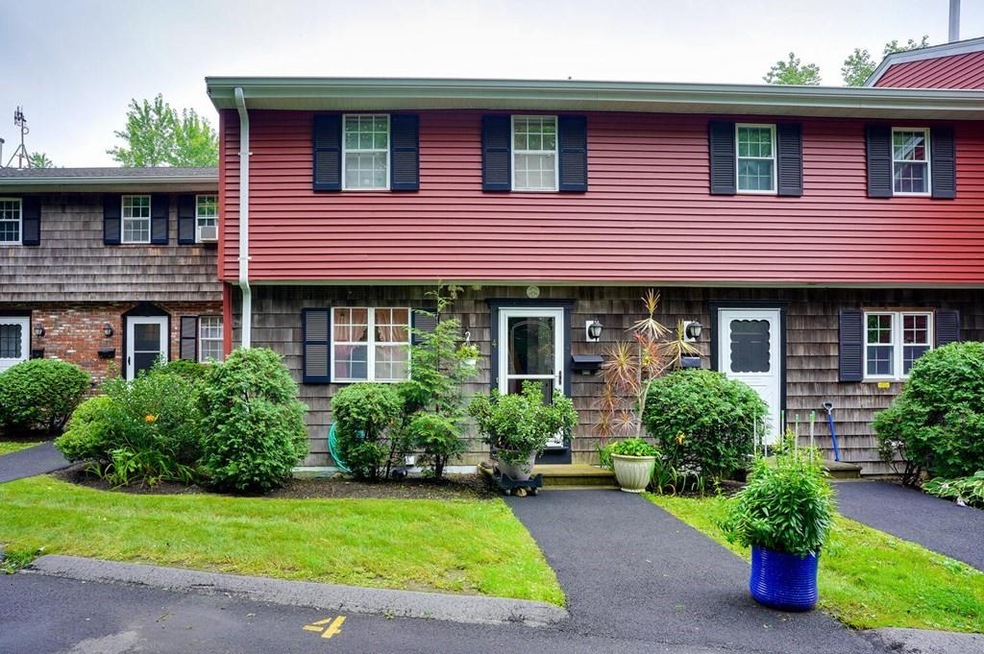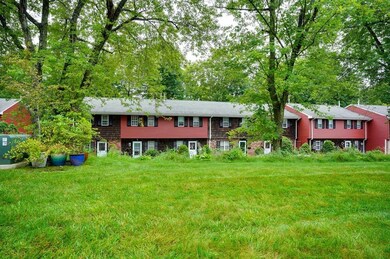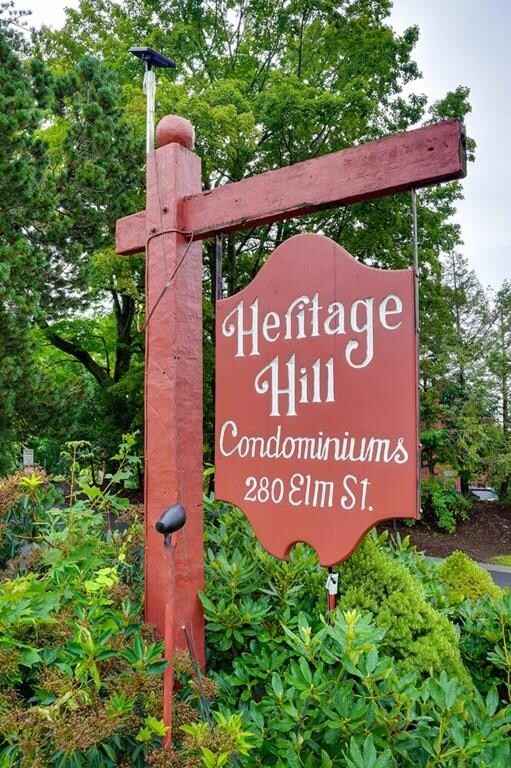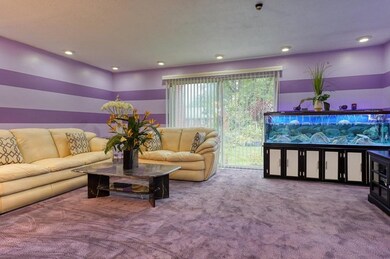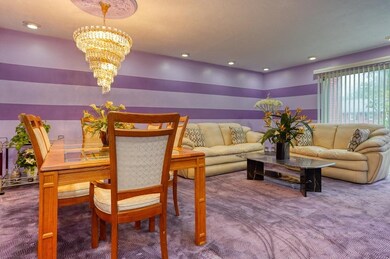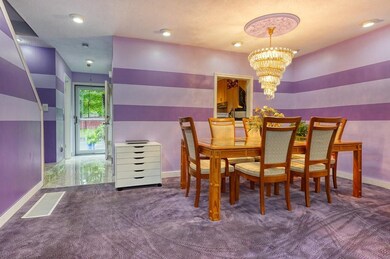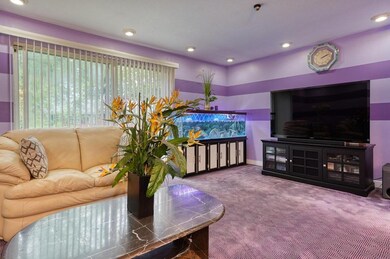
280 Elm St Unit A4 Marlborough, MA 01752
French Hill NeighborhoodHighlights
- Spa
- Custom Closet System
- Stainless Steel Appliances
- Open Floorplan
- Deck
- Fireplace
About This Home
As of May 2025Enter this 3 bedroom, 1 ½ bath updated townhouse in Heritage Hill and come home to granite flooring which continues into the updated, cabinet-packed, eat-in-kitchen, brand-new stainless-steel appliances & dual disposals. For larger gatherings, the open floor plan of the dining / living area with recessed lighting invites endless furnishing options with easy access to the tiled ½ bath w/granite floor. The flow of the main floor continues out the slider on to the deck and yard. Upstairs reveals 3 carpeted bedrooms and a full bath fit for a spa. Enjoy enhanced bath features including a whirlpool tub with dual shower heads, high end Kohler fixtures and a built-in waterproof TV. The finished basement includes easy access to laundry, storage and an open floorplan with many options. Stevens Park with splash pad, playground, ball fields is just a few hundred feet away. Easy access to routes 495, 20 & 290 make this an ideal commuter's dream. Showings limited to Open Houses only. MASKS REQUIRED
Last Agent to Sell the Property
Kevin Harris
ERA Key Realty Services - Distinctive Group License #449585466 Listed on: 07/28/2021

Townhouse Details
Home Type
- Townhome
Est. Annual Taxes
- $3,434
Year Built
- Built in 1973
Lot Details
- Two or More Common Walls
HOA Fees
- $326 Monthly HOA Fees
Home Design
- Frame Construction
- Shingle Roof
Interior Spaces
- 1,560 Sq Ft Home
- 3-Story Property
- Open Floorplan
- Recessed Lighting
- Decorative Lighting
- Light Fixtures
- Fireplace
- Insulated Windows
- Picture Window
- French Doors
- Sliding Doors
- Insulated Doors
- Washer and Gas Dryer Hookup
Kitchen
- Stove
- Range
- Plumbed For Ice Maker
- Dishwasher
- Stainless Steel Appliances
- Disposal
Flooring
- Wall to Wall Carpet
- Stone
- Ceramic Tile
Bedrooms and Bathrooms
- 3 Bedrooms
- Primary bedroom located on second floor
- Custom Closet System
- Dual Closets
- Bidet
- Pedestal Sink
- Soaking Tub
- Bathtub with Shower
Basement
- Exterior Basement Entry
- Laundry in Basement
Parking
- Garage
- Common or Shared Parking
- Guest Parking
- Off-Street Parking
- Assigned Parking
Outdoor Features
- Spa
- Deck
Schools
- R. C. Richer Elementary School
- C. W. Whitcomb Middle School
- Marlborough High School
Utilities
- Forced Air Heating and Cooling System
- 1 Cooling Zone
- 1 Heating Zone
- Heating System Uses Natural Gas
- 100 Amp Service
- Natural Gas Connected
- Gas Water Heater
- Cable TV Available
Listing and Financial Details
- Assessor Parcel Number M:068 B:067 L:00A4,4309413
Community Details
Overview
- Association fees include water, sewer, insurance, maintenance structure, road maintenance, ground maintenance, snow removal, trash
- 43 Units
- Heritage Hill Condominium Community
Recreation
- Community Playground
- Park
Pet Policy
- Breed Restrictions
Ownership History
Purchase Details
Home Financials for this Owner
Home Financials are based on the most recent Mortgage that was taken out on this home.Purchase Details
Home Financials for this Owner
Home Financials are based on the most recent Mortgage that was taken out on this home.Purchase Details
Home Financials for this Owner
Home Financials are based on the most recent Mortgage that was taken out on this home.Similar Home in Marlborough, MA
Home Values in the Area
Average Home Value in this Area
Purchase History
| Date | Type | Sale Price | Title Company |
|---|---|---|---|
| Deed | $470,000 | None Available | |
| Deed | $470,000 | None Available | |
| Not Resolvable | $351,000 | None Available | |
| Deed | $170,000 | -- | |
| Deed | $170,000 | -- |
Mortgage History
| Date | Status | Loan Amount | Loan Type |
|---|---|---|---|
| Previous Owner | $298,350 | Purchase Money Mortgage | |
| Previous Owner | $25,000 | Unknown | |
| Previous Owner | $146,100 | No Value Available | |
| Previous Owner | $150,000 | Purchase Money Mortgage |
Property History
| Date | Event | Price | Change | Sq Ft Price |
|---|---|---|---|---|
| 05/29/2025 05/29/25 | Sold | $470,000 | +2.2% | $253 / Sq Ft |
| 04/28/2025 04/28/25 | Pending | -- | -- | -- |
| 04/22/2025 04/22/25 | For Sale | $459,900 | +31.0% | $247 / Sq Ft |
| 04/04/2022 04/04/22 | Sold | $351,000 | 0.0% | $225 / Sq Ft |
| 02/08/2022 02/08/22 | Pending | -- | -- | -- |
| 01/31/2022 01/31/22 | For Sale | -- | -- | -- |
| 12/31/2021 12/31/21 | Off Market | $351,000 | -- | -- |
| 08/08/2021 08/08/21 | Pending | -- | -- | -- |
| 07/28/2021 07/28/21 | For Sale | $329,900 | -- | $211 / Sq Ft |
Tax History Compared to Growth
Tax History
| Year | Tax Paid | Tax Assessment Tax Assessment Total Assessment is a certain percentage of the fair market value that is determined by local assessors to be the total taxable value of land and additions on the property. | Land | Improvement |
|---|---|---|---|---|
| 2025 | $4,091 | $414,900 | $0 | $414,900 |
| 2024 | $3,442 | $336,100 | $0 | $336,100 |
| 2023 | $3,065 | $265,600 | $0 | $265,600 |
| 2022 | $3,343 | $254,800 | $0 | $254,800 |
| 2021 | $3,173 | $229,900 | $0 | $229,900 |
| 2020 | $3,137 | $221,200 | $0 | $221,200 |
| 2019 | $2,565 | $182,300 | $0 | $182,300 |
| 2018 | $2,663 | $182,000 | $0 | $182,000 |
| 2017 | $2,710 | $176,900 | $0 | $176,900 |
| 2016 | $2,714 | $176,900 | $0 | $176,900 |
| 2015 | $2,344 | $148,700 | $0 | $148,700 |
Agents Affiliated with this Home
-

Seller's Agent in 2025
Catia Vicente
Mega Realty Services
(774) 244-8475
2 in this area
142 Total Sales
-

Seller Co-Listing Agent in 2025
Geraldo Franca
Mega Realty Services
(508) 371-5932
1 in this area
76 Total Sales
-
T
Buyer's Agent in 2025
The Mitchell-Gat Team
Berkshire Hathaway HomeServices Page Realty
1 in this area
59 Total Sales
-
K
Seller's Agent in 2022
Kevin Harris
ERA Key Realty Services - Distinctive Group
Map
Source: MLS Property Information Network (MLS PIN)
MLS Number: 72872814
APN: MARL-000068-000067-A000000-000000-4
- 104 Ice House Landing Unit 104
- 287 Elm St
- 14 Boudreau Ave
- 130 Elm St
- 30A Winter Ave
- 39 Franklin St
- 76 Broad St
- 110 Pleasant St Unit 208
- 30 Broad St Unit 104
- 28 Broad St Unit 203
- 58 Howland St
- 73 Howland St
- 406 Lincoln St Unit 201
- 275 W Main St Unit 21
- 265 Mechanic St
- 63 W Main St
- 14 Calder St
- 5 Damico Dr
- 27 Jefferson St
- 39 Dudley St
