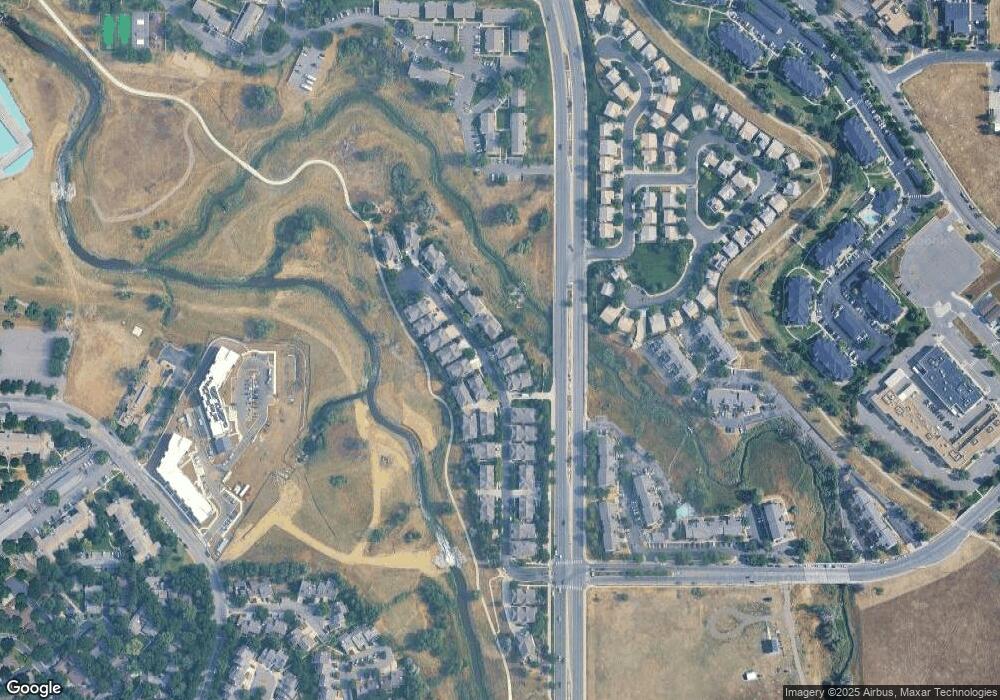280 Granby Way Unit B Aurora, CO 80011
City Center North NeighborhoodEstimated Value: $351,815 - $376,000
2
Beds
3
Baths
1,439
Sq Ft
$254/Sq Ft
Est. Value
About This Home
This home is located at 280 Granby Way Unit B, Aurora, CO 80011 and is currently estimated at $364,954, approximately $253 per square foot. 280 Granby Way Unit B is a home located in Arapahoe County with nearby schools including East Middle School, Hinkley High School, and Montessori Del Mundo Charter School.
Ownership History
Date
Name
Owned For
Owner Type
Purchase Details
Closed on
Jan 22, 2021
Sold by
Sulmeisters Cassandra
Bought by
Sulmeisters Cassandra and Riley Angus K
Current Estimated Value
Purchase Details
Closed on
Aug 4, 2020
Sold by
Vasilopoulos Konstantinos
Bought by
Sulmeisters Cassandra
Home Financials for this Owner
Home Financials are based on the most recent Mortgage that was taken out on this home.
Original Mortgage
$297,500
Interest Rate
3%
Mortgage Type
New Conventional
Purchase Details
Closed on
Dec 9, 2016
Sold by
Hirsch Mark F
Bought by
Vasilopoulos Konstantinos
Home Financials for this Owner
Home Financials are based on the most recent Mortgage that was taken out on this home.
Original Mortgage
$225,525
Interest Rate
3.47%
Mortgage Type
New Conventional
Purchase Details
Closed on
May 31, 2005
Sold by
Peninsula Villas Llc
Bought by
Hirsch Mark F
Home Financials for this Owner
Home Financials are based on the most recent Mortgage that was taken out on this home.
Original Mortgage
$148,000
Interest Rate
6.25%
Mortgage Type
New Conventional
Create a Home Valuation Report for This Property
The Home Valuation Report is an in-depth analysis detailing your home's value as well as a comparison with similar homes in the area
Home Values in the Area
Average Home Value in this Area
Purchase History
| Date | Buyer | Sale Price | Title Company |
|---|---|---|---|
| Sulmeisters Cassandra | -- | None Listed On Document | |
| Sulmeisters Cassandra | $297,500 | Cherry Creek Title Services | |
| Vasilopoulos Konstantinos | $232,500 | Land Title Guarantee Co | |
| Hirsch Mark F | $185,000 | -- |
Source: Public Records
Mortgage History
| Date | Status | Borrower | Loan Amount |
|---|---|---|---|
| Previous Owner | Sulmeisters Cassandra | $297,500 | |
| Previous Owner | Vasilopoulos Konstantinos | $225,525 | |
| Previous Owner | Hirsch Mark F | $148,000 |
Source: Public Records
Tax History Compared to Growth
Tax History
| Year | Tax Paid | Tax Assessment Tax Assessment Total Assessment is a certain percentage of the fair market value that is determined by local assessors to be the total taxable value of land and additions on the property. | Land | Improvement |
|---|---|---|---|---|
| 2024 | $2,088 | $22,465 | -- | -- |
| 2023 | $2,088 | $22,465 | $0 | $0 |
| 2022 | $2,061 | $20,523 | $0 | $0 |
| 2021 | $2,127 | $20,523 | $0 | $0 |
| 2020 | $2,097 | $0 | $0 | $0 |
| 2019 | $2,085 | $20,135 | $0 | $0 |
| 2018 | $1,865 | $17,640 | $0 | $0 |
| 2017 | $1,623 | $17,640 | $0 | $0 |
| 2016 | $1,244 | $13,245 | $0 | $0 |
| 2015 | $1,201 | $13,245 | $0 | $0 |
| 2014 | $986 | $10,475 | $0 | $0 |
| 2013 | -- | $8,570 | $0 | $0 |
Source: Public Records
Map
Nearby Homes
- 141 Granby Way Unit A
- 337 Ivory Cir
- 48 S Evanston Way
- 14794 E 2nd Ave Unit 111F
- 14806 E 2nd Ave Unit 311G
- 14806 E 2nd Ave Unit 105G
- 14806 E 2nd Ave Unit 106G
- 14704 E 2nd Ave Unit 300E
- 14704 E 2nd Ave Unit 305E
- 46 S Eagle Cir
- 14602 E 2nd Ave Unit 100C
- 14602 E 2nd Ave Unit 110C
- 14602 E 2nd Ave Unit 108C
- 188 S Granby Ct
- 14500 E 2nd Ave Unit 209A
- 608 Evanston St
- 14495 E 1st Dr Unit C2
- 14435 E 1st Dr Unit B2
- 14467 E 1st Dr Unit A09
- 622 Dawson St
- 280 Granby Way Unit C
- 280 Granby Way Unit A
- 260 Granby Way Unit C
- 260 Granby Way Unit B
- 260 Granby Way Unit A
- 300 -B Granby Way
- 300 Granby Way Unit C
- 300 Granby Way Unit B
- 300 Granby Way Unit A
- 300 Granby Way
- 240 Granby Way Unit C
- 240 Granby Way Unit B
- 240 Granby Way Unit A
- 261 Granby Way Unit C
- 261 Granby Way Unit B
- 261 Granby Way Unit A
- 320 Grandby Way Unit B
- 320 Granby Way Unit C
- 320 Granby Way Unit B
- 320 Granby Way Unit A
