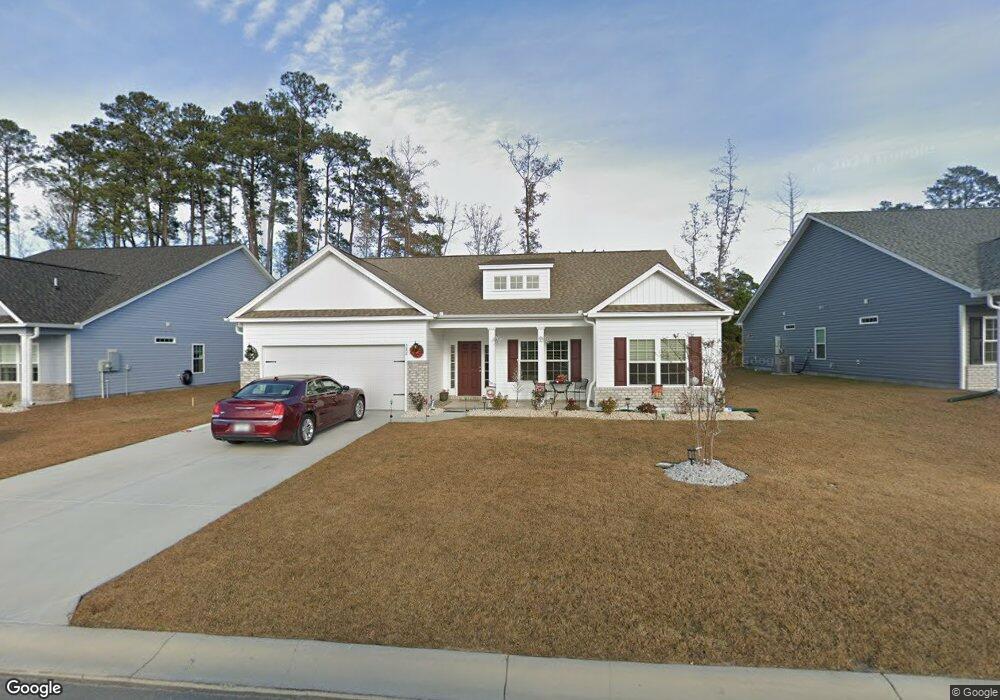280 Hayloft Cir Conway, SC 29526
3
Beds
2
Baths
2,448
Sq Ft
0.25
Acres
About This Home
This home is located at 280 Hayloft Cir, Conway, SC 29526. 280 Hayloft Cir is a home located in Horry County with nearby schools including Waccamaw Elementary School, Black Water Middle School, and Carolina Forest High School.
Create a Home Valuation Report for This Property
The Home Valuation Report is an in-depth analysis detailing your home's value as well as a comparison with similar homes in the area
Home Values in the Area
Average Home Value in this Area
Map
Nearby Homes
- 358 Trestle Way
- 391 Hayloft Cir
- 160 Three Oak Ln
- 476 Trestle Way
- 487 Trestle Way
- 616 McCown Dr
- 634 McCown Dr
- 800 Wild Leaf Loop
- 908 Rivers End Ct Unit Rivers Edge Plantati
- 207 Long Leaf Pine Dr
- 892 Wild Leaf Loop
- 168 Long Leaf Pine Dr
- 593 Heritage Downs Dr
- 206 Astoria Park Loop
- 318 Barlow Ct
- 597 Heritage Downs Dr
- 605 Tattlesbury Dr Unit 605 Tattlesbury Driv
- 246 Rivers Edge Dr
- 2064 Hazlette Loop
- 254 Rivers Edge Dr
- 280 Hayloft Cir Unit Sullivan Floor Plan
- 284 Hayloft Cir Unit Conroy Floor Plan
- 288 Hayloft Cir Unit 3 Car Garage Floor P
- 272 Hayloft Cir Unit Elm Floor Plan
- 283 Hayloft Cir Unit Abaco Floor Plan
- 279 Hayloft Cir Unit Live Oak Floor Plan
- 347 Trestle Way
- 275 Hayloft Cir Unit Park Hill Floor Plan
- 351 Trestle Way
- 292 Hayloft Cir Unit Buxton 3 Car Garage
- 268 Hayloft Cir Unit Sullivan Floor Plan
- 343 Trestle Way
- 271 Hayloft Cir
- 271 Hayloft Cir Unit Indigo Floor Plan
- 355 Trestle Way
- 264 Hayloft Cir Unit Live Oak Floor Plan
- 267 Hayloft Cir Unit Sanibel Floor Plan
- 400 Gully Store Ct
- 703 Chestnut Farms Dr Unit Poplar Floor Plan
- 295 Hayloft Cir Unit Abaco Floor Plan
