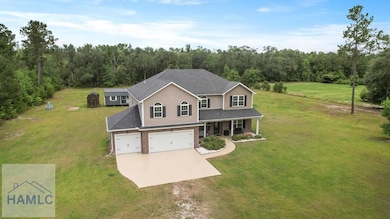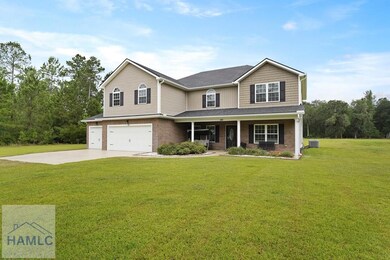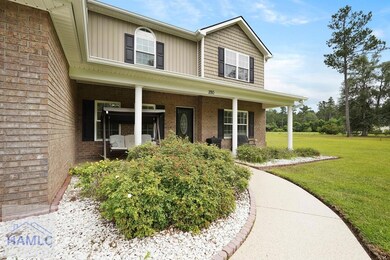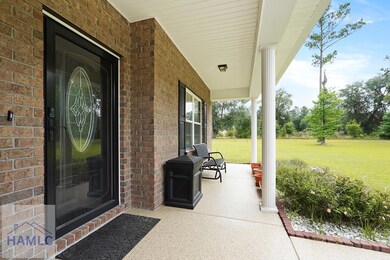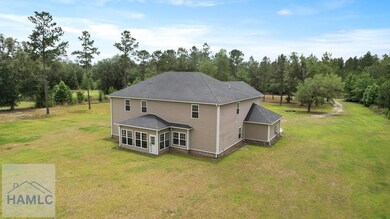
280 Hughes Loop NW Ludowici, GA 31316
Estimated payment $3,489/month
Highlights
- Cathedral Ceiling
- Bonus Room
- Beamed Ceilings
- Main Floor Primary Bedroom
- No HOA
- Formal Dining Room
About This Home
Your Private Southern Escape with Space to Spare! A beautifully maintained 6-bedroom, 3.5-bath home nestled on 5.6 acres. This gem offers a spacious split floor plan, open concept living and dining area flows seamlessly into a large kitchen with ample cabinet space and updated appliances. Large Master bedroom is on the first floor and includes beautiful triple tray ceilings, suite-style, large walk in closets, and huge master bath with separate commode, his and her sinks, and extra large garden tub. Enjoy the luxury of a 3-car garage and the bonus of a huge, detached shed/workshop. a Florida Room to enjoy nature and watch kids play in the back yard. The expansive backyard offers endless potential. No HOA means no restrictions. No City Taxes! Located just minutes from Fort Stewart, Hinesville, and under an hour to the coast, this home combines country comfort with commuter convenience. Unaltered photos are attached, and there are some additional photos that may be digitally altered to simulate seasonal differences or opportunity for improvement. We highly encourage a personal viewing of the property. We know you will love it!
Home Details
Home Type
- Single Family
Est. Annual Taxes
- $856
Year Built
- 2015
Lot Details
- 5.6 Acre Lot
- Property fronts a county road
Parking
- 3 Car Garage
Home Design
- Brick Veneer
- Slab Foundation
- Shingle Roof
Interior Spaces
- 3,979 Sq Ft Home
- 2-Story Property
- Built-In Features
- Shelving
- Woodwork
- Crown Molding
- Beamed Ceilings
- Tray Ceiling
- Cathedral Ceiling
- Ceiling Fan
- Entrance Foyer
- Formal Dining Room
- Bonus Room
- Fire and Smoke Detector
Kitchen
- Eat-In Kitchen
- Electric Oven
- Microwave
- Ice Maker
- Dishwasher
Bedrooms and Bathrooms
- 6 Bedrooms
- Primary Bedroom on Main
- Split Bedroom Floorplan
- Soaking Tub
Utilities
- Private Company Owned Well
- Electric Water Heater
- Septic Tank
Community Details
- No Home Owners Association
Listing and Financial Details
- Assessor Parcel Number 028009014
Map
Home Values in the Area
Average Home Value in this Area
Tax History
| Year | Tax Paid | Tax Assessment Tax Assessment Total Assessment is a certain percentage of the fair market value that is determined by local assessors to be the total taxable value of land and additions on the property. | Land | Improvement |
|---|---|---|---|---|
| 2024 | $856 | $122,844 | $12,000 | $110,844 |
| 2023 | $899 | $122,844 | $12,000 | $110,844 |
| 2022 | $1,152 | $122,844 | $12,000 | $110,844 |
| 2021 | $425 | $104,478 | $12,000 | $92,478 |
| 2020 | $760 | $104,478 | $12,000 | $92,478 |
| 2019 | $910 | $104,478 | $12,000 | $92,478 |
| 2018 | $1,056 | $104,478 | $12,000 | $92,478 |
| 2017 | $3,478 | $104,478 | $12,000 | $92,478 |
| 2016 | $3,372 | $104,478 | $12,000 | $92,478 |
| 2015 | -- | $12,000 | $12,000 | $0 |
| 2014 | -- | $12,000 | $12,000 | $0 |
| 2013 | -- | $12,000 | $12,000 | $0 |
Property History
| Date | Event | Price | List to Sale | Price per Sq Ft |
|---|---|---|---|---|
| 06/04/2025 06/04/25 | For Sale | $649,900 | -- | $163 / Sq Ft |
Purchase History
| Date | Type | Sale Price | Title Company |
|---|---|---|---|
| Warranty Deed | $320,500 | -- | |
| Warranty Deed | -- | -- | |
| Warranty Deed | $50,000 | -- | |
| Deed In Lieu Of Foreclosure | -- | -- |
Mortgage History
| Date | Status | Loan Amount | Loan Type |
|---|---|---|---|
| Open | $320,500 | VA |
About the Listing Agent
Janie's Other Listings
Source: Hinesville Area Board of REALTORS®
MLS Number: 160780
APN: 02800000090014
- 36+/- ac Henry Wolcott Rd
- 57 Riverside Dr
- 1 Bradwell Dunham Rd NE
- 1420 Bradwell Dunham Rd NE
- 7252 Cecil Nobles Hwy
- 1 Rye Patch Rd NE
- 3288 Cecil Nobles Hwy
- 7 Acres Frasier Jackson Cir NE
- 93 Loganberry Ln NE
- 246 Avondale Dr NE
- 1372 Alma D Flournoy
- 1766 George Swindell Rd
- 0 Cecil Nobles Hwy Unit 22674528
- 0 Cecil Nobles Hwy Unit 11453578
- 73 Chambliss Ln NE
- 490 Mancey Garrason Loop NE
- 490 Mancey Garrason Loop
- 618 N McDonald St
- 110 Nobles Dr
- 74 Quarter Horse Run NE
- 45 Logan Ct SE
- 267 Rodman Rd
- 7 Upland Ct NE
- 452 Huntington Dr NE
- 86 Carson St NE
- 335 Archie Way NE
- 68 Lincoln Way NE
- 172 Taylors Creek Dr
- 235 Pine View Rd SE
- 41 Thicket Rd
- 11 Cherie Ln
- 137 Pat Priester Dr NE
- 5448 Ga Highway 196
- 75 Willow Ln NE
- 5566 U S 84
- 1667 Arnall Dr
- 1011 Barley Dr
- 1712 Arnall Dr

