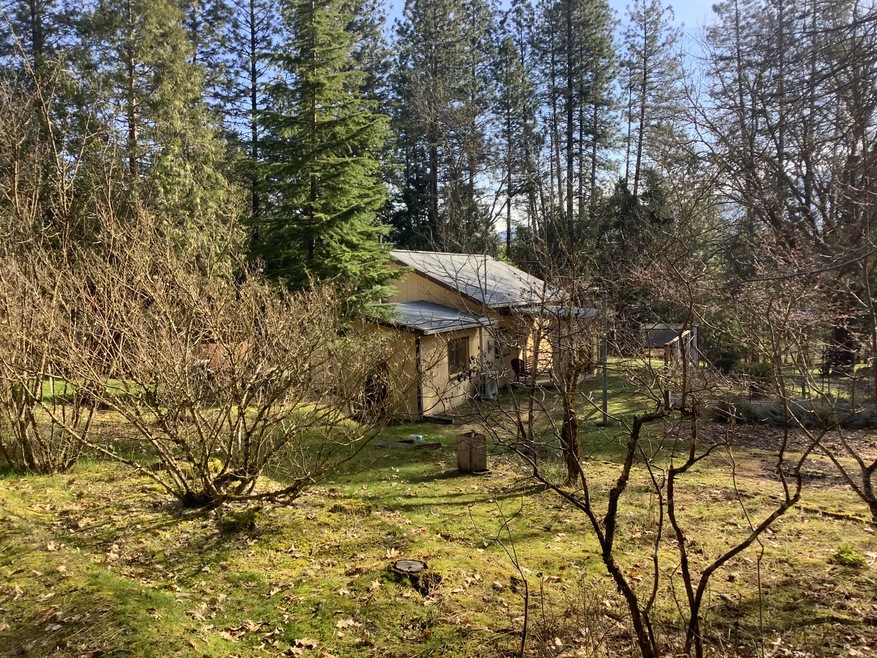
280 Humphrey Ln Grants Pass, OR 97527
New Hope NeighborhoodHighlights
- Gated Parking
- Open Floorplan
- Territorial View
- 2.34 Acre Lot
- Wooded Lot
- Vaulted Ceiling
About This Home
As of April 2025Come see this unique and well cared for property close to town yet secluded and quiet. The county has it at 640 sqft with one bedroom. There is also another bedroom, though small, with a closet and windows. There is also approximately 230 sqft in loft space that can be another bedroom or storage. There is also a mostly enclosed porch that could be made part of the home without much effort.The home was built in 2018 and has been meticulously cared for since. The jewel of the property is the 1008 garage/shop area. It is a two car garage with an additional shop area with its own roll up door. The owner is willing to leave at no cost an air compressor, an auto engine lift and assorted tables and shelving.All of this on a private 2.34 acres, roughly half of which is wooded. Call to schedule your appointment today.
Last Agent to Sell the Property
RW Realty LLC License #200403278 Listed on: 03/11/2025
Home Details
Home Type
- Single Family
Est. Annual Taxes
- $1,514
Year Built
- Built in 2018
Lot Details
- 2.34 Acre Lot
- Fenced
- Wooded Lot
- Garden
- Property is zoned Rr5; Rural Res 5 Ac, Rr5; Rural Res 5 Ac
Parking
- 2 Car Detached Garage
- Detached Carport Space
- Driveway
- Gated Parking
Property Views
- Territorial
- Neighborhood
Home Design
- Cottage
- Slab Foundation
- Frame Construction
- Asphalt Roof
Interior Spaces
- 640 Sq Ft Home
- 1-Story Property
- Open Floorplan
- Vaulted Ceiling
- Ceiling Fan
- Wood Burning Fireplace
- Double Pane Windows
- Vinyl Clad Windows
- Living Room
- Loft
Kitchen
- Eat-In Kitchen
- Oven
- Cooktop
- Microwave
- Solid Surface Countertops
Flooring
- Carpet
- Laminate
- Vinyl
Bedrooms and Bathrooms
- 2 Bedrooms
- 1 Full Bathroom
- Bathtub with Shower
Laundry
- Dryer
- Washer
Home Security
- Carbon Monoxide Detectors
- Fire and Smoke Detector
Outdoor Features
- Enclosed Patio or Porch
- Separate Outdoor Workshop
Schools
- Madrona Elementary School
- Lincoln Savage Middle School
- Hidden Valley High School
Farming
- Timber
Utilities
- Ductless Heating Or Cooling System
- Heating System Uses Wood
- Heat Pump System
- Well
- Water Heater
- Septic Tank
- Leach Field
- Phone Available
- Cable TV Available
Community Details
- No Home Owners Association
Listing and Financial Details
- Tax Lot 300
- Assessor Parcel Number R323995
Ownership History
Purchase Details
Home Financials for this Owner
Home Financials are based on the most recent Mortgage that was taken out on this home.Purchase Details
Home Financials for this Owner
Home Financials are based on the most recent Mortgage that was taken out on this home.Similar Homes in Grants Pass, OR
Home Values in the Area
Average Home Value in this Area
Purchase History
| Date | Type | Sale Price | Title Company |
|---|---|---|---|
| Warranty Deed | $325,000 | First American Title | |
| Warranty Deed | $120,000 | Ticor Title Company Of Or |
Property History
| Date | Event | Price | Change | Sq Ft Price |
|---|---|---|---|---|
| 04/22/2025 04/22/25 | Sold | $325,000 | -7.1% | $508 / Sq Ft |
| 03/29/2025 03/29/25 | Pending | -- | -- | -- |
| 03/11/2025 03/11/25 | For Sale | $350,000 | +191.7% | $547 / Sq Ft |
| 03/22/2016 03/22/16 | Sold | $120,000 | -23.6% | $107 / Sq Ft |
| 03/11/2016 03/11/16 | Pending | -- | -- | -- |
| 06/12/2015 06/12/15 | For Sale | $157,000 | -- | $140 / Sq Ft |
Tax History Compared to Growth
Tax History
| Year | Tax Paid | Tax Assessment Tax Assessment Total Assessment is a certain percentage of the fair market value that is determined by local assessors to be the total taxable value of land and additions on the property. | Land | Improvement |
|---|---|---|---|---|
| 2024 | $1,514 | $199,600 | -- | -- |
| 2023 | $1,242 | $193,790 | $0 | $0 |
| 2022 | $1,255 | $188,150 | -- | -- |
| 2021 | $1,177 | $182,670 | $0 | $0 |
| 2020 | $1,114 | $155,170 | $0 | $0 |
| 2019 | -- | $125,690 | $0 | $0 |
| 2018 | $774 | $104,790 | $0 | $0 |
| 2017 | $774 | $101,740 | $0 | $0 |
| 2016 | $662 | $98,780 | $0 | $0 |
Agents Affiliated with this Home
-
Keith Drevets
K
Seller's Agent in 2025
Keith Drevets
RW Realty LLC
(541) 660-0016
1 in this area
7 Total Sales
-
Brittney Rossiter

Buyer's Agent in 2025
Brittney Rossiter
John L Scott Real Estate Grants Pass
(541) 690-9308
1 in this area
58 Total Sales
-
Nathan Scott

Buyer Co-Listing Agent in 2025
Nathan Scott
John L Scott Real Estate Grants Pass
(541) 226-6818
1 in this area
27 Total Sales
-
J
Seller's Agent in 2016
Janet Blake
Premier Realty
Map
Source: Oregon Datashare
MLS Number: 220197233
APN: R323995
- 218 Humphrey Ln Unit R323999
- 180 Teel Ln
- 3721 Elk Ln
- 2376 Lonnon Rd
- 235 Larkin Rd
- 3624 Williams Hwy
- 126 SW Whispering Dr
- 3351 SW Bennett Ln
- 5 Shadow Mountain Way Unit TL1905
- 100 Covey Ln
- 175 Morris Ln
- 250 Shadow Mountain Way
- 2970 Elk Ln
- 153 Elaine Dr
- 270 Morris Ln
- 1113 SE Allenwood Dr
- 548 Moonbeam Ln
- 697 Jaynes Dr
- 2850 Williams Hwy
- 133 Mini Ln






