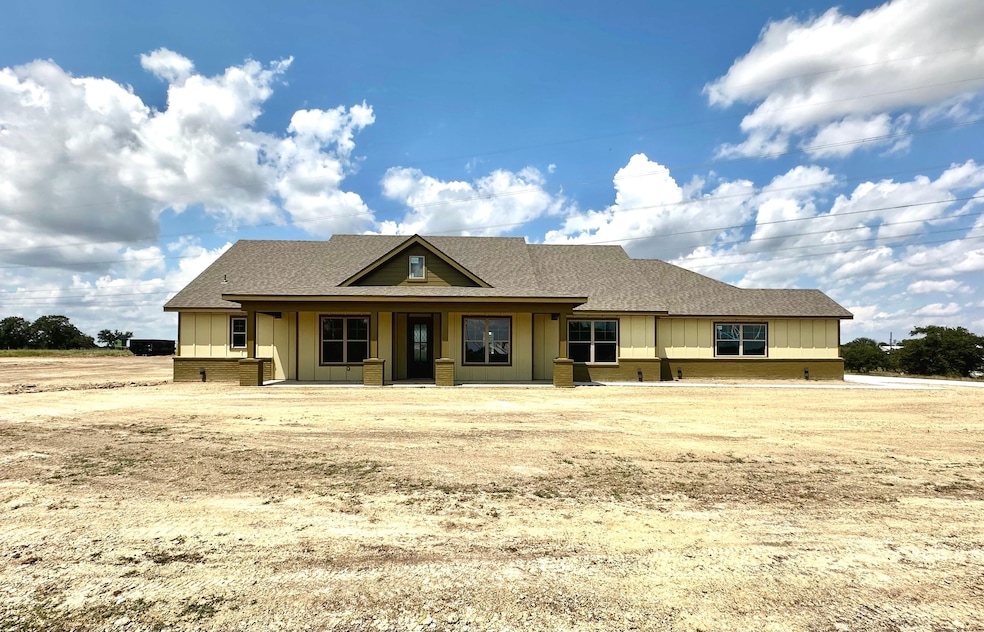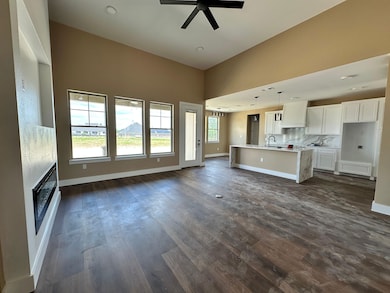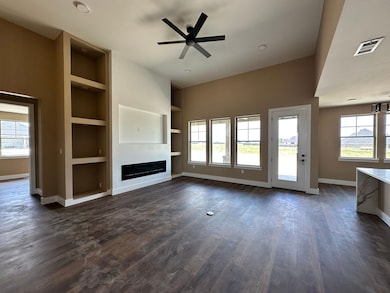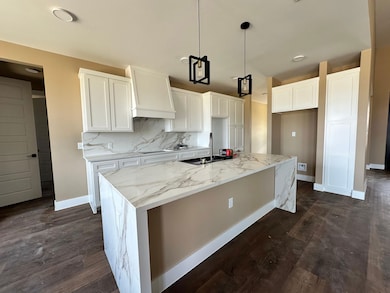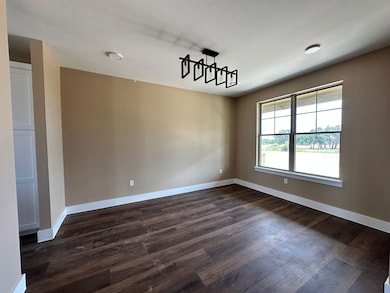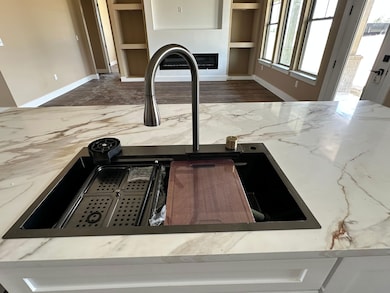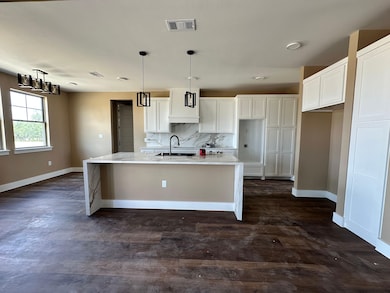280 Jupiter Trail Weatherford, TX 76088
Estimated payment $2,815/month
Highlights
- New Construction
- Ranch Style House
- Granite Countertops
- Vaulted Ceiling
- Corner Lot
- Mud Room
About This Home
Open House Sat & Sun from 9-5pm. Completion Scheduled for Mid Sept! Welcome to SaddleCrest Estates where modern comfort meets Texas charm. This stunning 3-bedroom, 2.5-bath home offers the perfect blend of style and laid-back living, just minutes from downtown Weatherford. Step inside to a spacious, open-concept living area thats perfect for relaxing or entertaining, with breathtaking views of the rear porch. The living room features built-in shelves on both sides of the cozy fireplace, adding character and storage. The chefs kitchen is a true highlight, boasting a large waterfall island, in-wall oven, stainless steel appliances, and plenty of counter space making meal prep a joy. Adjacent to the kitchen, a generous mudroom and laundry combo keep everything organized and out of sight. Each bedroom includes a walk-in closet, and the primary suite is a private retreat with an ensuite bath featuring dual sinks, a walk-in shower, soaking tub, and an expansive closet built for two. The formal dining room can easily serve as a home office or playroom to fit your needs. Enjoy nearly two acres of open land perfect for outdoor activities, future plans, or simply soaking in the Texas skies. Work from home hassle-free with high-speed AT&T Fiber, and benefit from your own private wellNO water bills! With NO HOA and NO city taxes, your investment is truly yours. Underground electric adds to the sleek, modern feel. Located just 10 minutes from the charming downtown square filled with restaurants and shops, this home offers the perfect balance of tranquility and convenience. Dont miss your chance to make this beautiful property your new home scheduled for completion at the end of August! Txt keyword ZEAL24 to 88000 for Virtual Tour & more!

Home Details
Home Type
- Single Family
Lot Details
- Property fronts a county road
- Corner Lot
- Few Trees
- Current uses include residential single
- Potential uses include residential single, homestead
Home Design
- New Construction
- Ranch Style House
- Brick Exterior Construction
- Slab Foundation
- Composition Roof
Interior Spaces
- Built-In Features
- Vaulted Ceiling
- Decorative Lighting
- Electric Fireplace
- Mud Room
- Ceramic Tile Flooring
Kitchen
- Eat-In Kitchen
- Breakfast Bar
- Walk-In Pantry
- Butlers Pantry
- Electric Cooktop
- Built-In Microwave
- Dishwasher
- Kitchen Island
- Granite Countertops
Bedrooms and Bathrooms
- 3 Bedrooms
- Split Bedroom Floorplan
- Linen Closet
- Walk-In Closet
- Split Vanities
- Soaking Tub
- Garden Bath
- Separate Shower
Laundry
- Laundry Room
- Washer and Electric Dryer Hookup
Parking
- Attached Garage
- Oversized Parking
- Side or Rear Entrance to Parking
- Garage Door Opener
Location
- Easements include utilities
- Outside City Limits
Utilities
- Central Heating and Cooling System
- Vented Exhaust Fan
- Underground Utilities
- 1 Water Well
- Aerobic Septic System
- High Speed Internet
Map
Home Values in the Area
Average Home Value in this Area
Property History
| Date | Event | Price | List to Sale | Price per Sq Ft | Prior Sale |
|---|---|---|---|---|---|
| 11/06/2025 11/06/25 | For Sale | $450,000 | +0.2% | $202 / Sq Ft | |
| 09/09/2025 09/09/25 | Price Changed | $449,000 | -10.2% | $202 / Sq Ft | |
| 07/02/2025 07/02/25 | For Sale | $499,900 | +400.4% | $225 / Sq Ft | |
| 08/19/2021 08/19/21 | Sold | -- | -- | -- | View Prior Sale |
| 08/06/2021 08/06/21 | Pending | -- | -- | -- | |
| 08/06/2021 08/06/21 | For Sale | $99,900 | -- | -- |
- 171 Jupiter Trail
- 505 Hackamore Ct
- 509 Hackamore Ct
- 229 Latigo Way
- 401 Old Agnes Rd
- 283 Latigo Way
- 280/283 Latigo Way
- 240 Latigo Way
- Murry 2 TBD Latigo Way
- 619 Latigo Ct
- 309 Old Agnes Rd
- 612 Latigo Ct
- Lot 77 Pommel Ct
- Lot 63 Bosal Ln
- TBD Jasper Latigo Way
- 280 Latigo Way
- 705 Old Agnes Rd
- 830 Louis Scherer Rd
- TBD 2 Louis Scherer Rd
- TBD 1 Louis Scherer Rd
- 810 Green Branch Rd
- 215 Price Ln Unit 29
- 215 Price Ln Unit 15
- 129 Lindas Creek Ln Unit 129
- 2112 Tanglewood St Unit 2112
- 604 Fegan St
- 300 Murls Lake Rd
- 1014 E 3rd St
- 604 E 4th St
- 1401 Franklin St
- 1201 N Rusk St
- 954 E 3rd St
- 201 E 3rd St
- 710 N Rusk St
- 714 Narrow St
- 712 Narrow St
- 101 Oakwood Dr Unit B
- 807 Jameson St
- 109 Obrien Ct
- 2084 Glenhollow Dr
