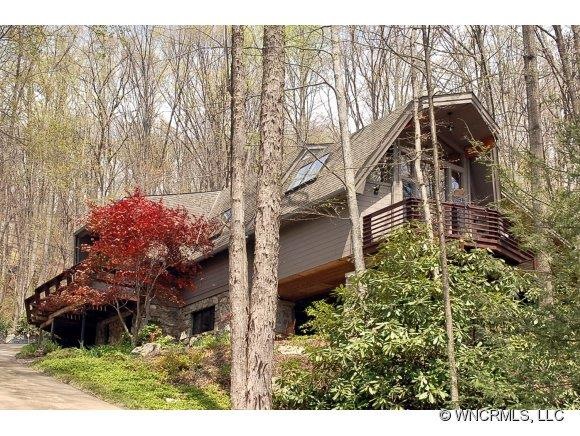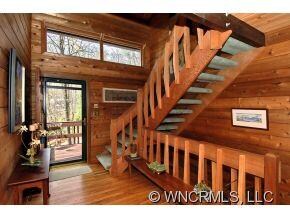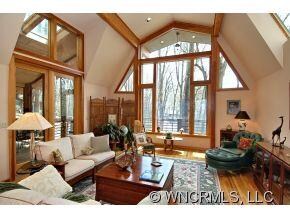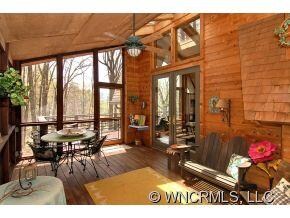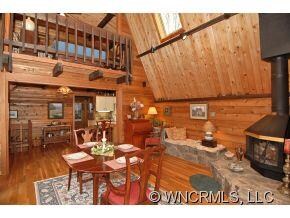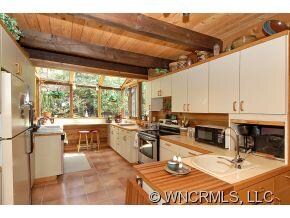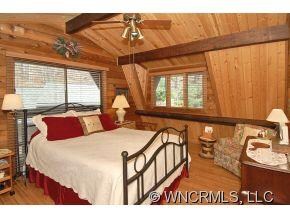
280 Kilgore Rd Waynesville, NC 28785
Highlights
- Open Floorplan
- Contemporary Architecture
- Cathedral Ceiling
- Junaluska Elementary Rated A-
- Wooded Lot
- Wood Flooring
About This Home
As of May 2025Unique, one-of-a-kind cedar home nestled on a wonderful lot. Features include soaring ceilings, huge windows, updated kitchen with large greenhouse windows, updated baths with Cambria, walk-in showers and heated tile floors, wood burning fireplace, hardwood floors and full 1 bedroom apartment on the lower level, for guests or rental. Large one car garage with studio and bonus room could be an additional guest apartment or rental. Feature sheet.
Last Buyer's Agent
Alfy Spano
RE/MAX Executive
Home Details
Home Type
- Single Family
Year Built
- Built in 1979
Lot Details
- Corner Lot
- Wooded Lot
- Many Trees
Parking
- 1
Home Design
- Contemporary Architecture
- Log Siding
Interior Spaces
- Open Floorplan
- Cathedral Ceiling
- Wood Burning Fireplace
Flooring
- Wood
- Tile
Bedrooms and Bathrooms
- Walk-In Closet
- 3 Full Bathrooms
Outdoor Features
- Shed
Listing and Financial Details
- Assessor Parcel Number 8617-72-0746
Ownership History
Purchase Details
Home Financials for this Owner
Home Financials are based on the most recent Mortgage that was taken out on this home.Purchase Details
Purchase Details
Home Financials for this Owner
Home Financials are based on the most recent Mortgage that was taken out on this home.Purchase Details
Home Financials for this Owner
Home Financials are based on the most recent Mortgage that was taken out on this home.Similar Homes in Waynesville, NC
Home Values in the Area
Average Home Value in this Area
Purchase History
| Date | Type | Sale Price | Title Company |
|---|---|---|---|
| Warranty Deed | $610,000 | None Listed On Document | |
| Warranty Deed | -- | None Listed On Document | |
| Warranty Deed | $335,000 | Attorney | |
| Warranty Deed | $340,000 | None Available |
Mortgage History
| Date | Status | Loan Amount | Loan Type |
|---|---|---|---|
| Open | $385,000 | New Conventional | |
| Previous Owner | $296,480 | New Conventional | |
| Previous Owner | $268,000 | New Conventional | |
| Previous Owner | $255,000 | Purchase Money Mortgage | |
| Previous Owner | $110,000 | Credit Line Revolving | |
| Previous Owner | $70,000 | New Conventional | |
| Previous Owner | $100,000 | Unknown |
Property History
| Date | Event | Price | Change | Sq Ft Price |
|---|---|---|---|---|
| 05/12/2025 05/12/25 | Sold | $610,000 | -2.4% | $213 / Sq Ft |
| 04/03/2025 04/03/25 | For Sale | $625,000 | +86.6% | $218 / Sq Ft |
| 10/11/2017 10/11/17 | Sold | $335,000 | -6.7% | $119 / Sq Ft |
| 09/02/2017 09/02/17 | Pending | -- | -- | -- |
| 11/09/2016 11/09/16 | For Sale | $359,000 | +5.6% | $128 / Sq Ft |
| 02/29/2012 02/29/12 | Sold | $340,000 | -13.8% | $118 / Sq Ft |
| 01/30/2012 01/30/12 | Pending | -- | -- | -- |
| 03/08/2011 03/08/11 | For Sale | $394,500 | -- | $137 / Sq Ft |
Tax History Compared to Growth
Tax History
| Year | Tax Paid | Tax Assessment Tax Assessment Total Assessment is a certain percentage of the fair market value that is determined by local assessors to be the total taxable value of land and additions on the property. | Land | Improvement |
|---|---|---|---|---|
| 2025 | -- | $397,500 | $59,900 | $337,600 |
| 2024 | $2,663 | $397,500 | $59,900 | $337,600 |
| 2023 | $2,663 | $397,500 | $59,900 | $337,600 |
| 2022 | $2,524 | $397,500 | $59,900 | $337,600 |
| 2021 | $2,524 | $397,500 | $59,900 | $337,600 |
| 2020 | $2,227 | $320,600 | $59,900 | $260,700 |
| 2019 | $2,232 | $320,600 | $59,900 | $260,700 |
| 2018 | $2,232 | $320,600 | $59,900 | $260,700 |
| 2017 | $2,232 | $320,600 | $0 | $0 |
| 2016 | $1,869 | $301,200 | $0 | $0 |
| 2015 | $1,869 | $301,200 | $0 | $0 |
| 2014 | $1,722 | $301,200 | $0 | $0 |
Agents Affiliated with this Home
-

Seller's Agent in 2025
Melanie Hoffman
WNC Real Estate Store Inc
(828) 565-1244
1 in this area
44 Total Sales
-

Seller Co-Listing Agent in 2025
T.R. Hoffman
WNC Real Estate Store Inc
(828) 505-6302
5 in this area
56 Total Sales
-

Buyer's Agent in 2025
Meaghan Austin
Allen Tate/Beverly-Hanks Fletcher
(808) 351-5830
1 in this area
67 Total Sales
-

Seller's Agent in 2017
Bruce McGovern
McGovern Property Management, Inc.
(828) 283-2112
4 in this area
112 Total Sales
-

Buyer's Agent in 2017
Bob Gilkeson
RE/MAX Executives Charlotte, NC
(828) 670-1500
49 Total Sales
-
A
Buyer's Agent in 2012
Alfy Spano
RE/MAX Executives Charlotte, NC
Map
Source: Canopy MLS (Canopy Realtor® Association)
MLS Number: CARNCM482554
APN: 8617-72-0758
- 201 Liberty Rd
- 40 Wells Rd
- 9999 Kammerer Dr
- 330 Sleepy Hollow Dr
- 570 County Rd
- #54 Sleepy Hollow Dr
- #39 Sleepy Hollow Dr
- 77 Whitfield Way Unit 1
- 55 Tri Vista Dr Unit 703
- 187 Tri Vista Dr Unit 6
- 155 Tri Vista Dr Unit 2
- 282 & 292 County Rd
- 213 Chapel Dr
- 292 County Rd
- 282 County Rd
- 1207 Dellwood Rd
- 95 Harmon Ave
- 350 Inverness Dr
- 0 Inverness Dr Unit 12
- 32 Marblegate Ct
