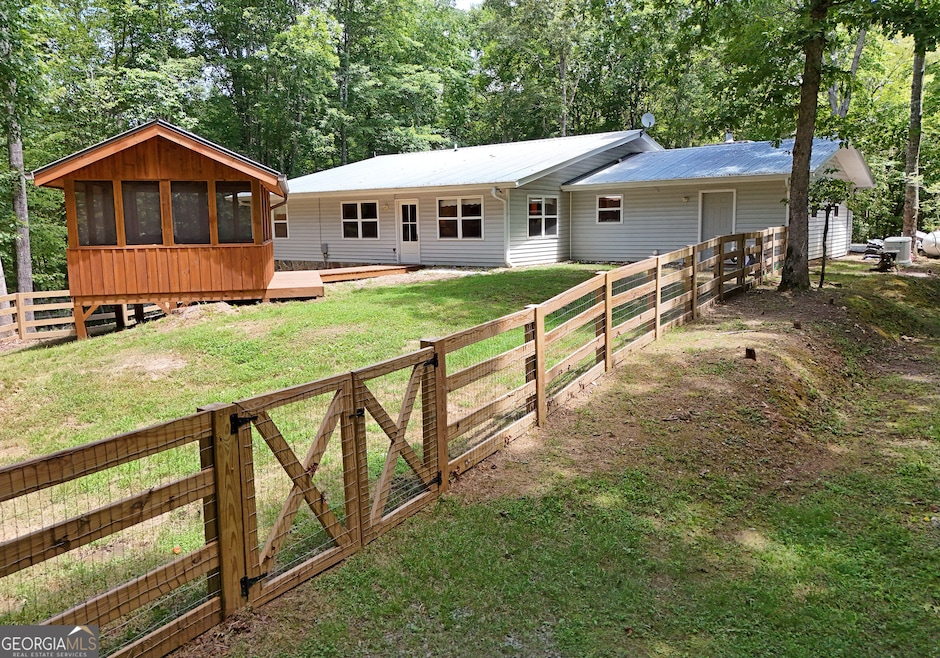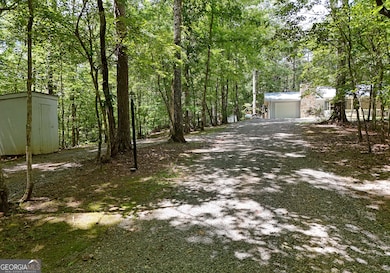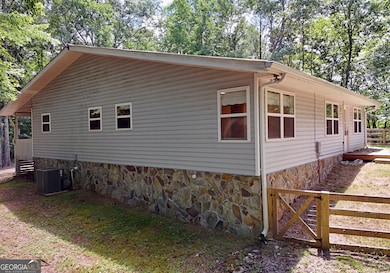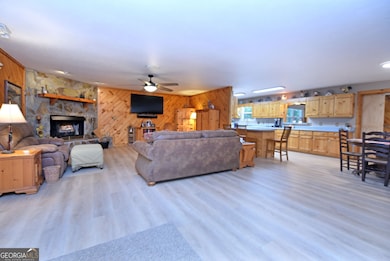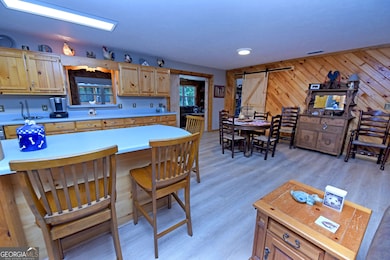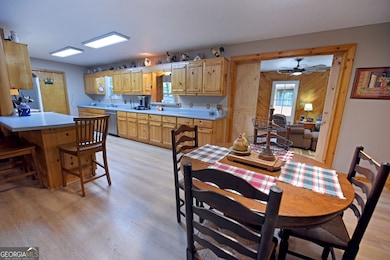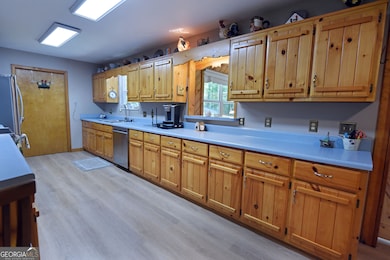280 Lucky Ln Mineral Bluff, GA 30559
Estimated payment $2,210/month
Highlights
- 3.57 Acre Lot
- Bonus Room
- No HOA
- Ranch Style House
- Great Room
- Walk-In Pantry
About This Home
Beautifully updated and move-in ready home combines modern finishes with cozy, functional design-ideal for everyday living and effortless entertaining. Step inside to find luxury vinyl plank flooring throughout, fresh interior paint, stylish lighting, and updated bathroom fixtures that bring a contemporary, welcoming feel to every room. Key system upgrades offer lasting peace of mind, including a brand-new HVAC system, whole-house water filtration, whole-house generator, serviced well and septic, new hot water heater, and gutters with leaf guards. Designed with both comfort and accessibility in mind, this home features extra-wide doorways, open hallways, and level entryways for ease of movement. The inviting living room is anchored by a beautiful stone wood-burning fireplace, while the spacious parallel kitchen provides generous cabinetry, expansive counter space, and a massive walk-in pantry-perfect for storage and meal prep. A convenient laundry room is located just off the kitchen with level access. Enjoy seamless indoor-outdoor living with a bright sunroom that leads to a large, fenced backyard complete with a private screened gazebo and seasonal mountain views. The spacious master suite offers a true retreat with a Jacuzzi tub and an oversized, tiled walk-in shower. Outdoor amenities abound, including a charming covered rocking chair front porch, a powered outbuilding with a garage door, and a storm/root cellar with electricity-perfect for storage, workshop space, or emergency shelter. With ample parking, an attached garage, a detached garage/workshop, and plenty of room to roam, this property is ideal for outdoor enthusiasts, hobbyists, or anyone looking for versatile living. Minimal restrictions (no mobile homes, no pigs) offer flexibility while preserving the peaceful character of the neighborhood. Whether you're hosting gatherings, exploring the nearby woods on foot or ATV, or simply enjoying the views from your deck, this home offers the best of comfort, style, and function. A rare opportunity to own a thoughtfully renovated home with modern upgrades, exceptional outdoor spaces, and true move-in readiness.
Home Details
Home Type
- Single Family
Est. Annual Taxes
- $1,220
Year Built
- Built in 1996
Lot Details
- 3.57 Acre Lot
- Back Yard Fenced
- Level Lot
Home Design
- Ranch Style House
- Traditional Architecture
- Country Style Home
- Metal Roof
- Vinyl Siding
Interior Spaces
- 1,980 Sq Ft Home
- Family Room with Fireplace
- Great Room
- Combination Dining and Living Room
- Bonus Room
- Vinyl Flooring
Kitchen
- Country Kitchen
- Breakfast Bar
- Walk-In Pantry
- Oven or Range
Bedrooms and Bathrooms
- 2 Main Level Bedrooms
- 2 Full Bathrooms
- Soaking Tub
Laundry
- Laundry Room
- Dryer
- Washer
Parking
- Garage
- Off-Street Parking
Schools
- East Fannin Elementary School
- Fannin County Middle School
- Fannin County High School
Utilities
- Central Heating and Cooling System
- Propane
- Private Water Source
- Well
- Septic Tank
- High Speed Internet
Listing and Financial Details
- Tax Lot 33
Community Details
Overview
- No Home Owners Association
- Country Glen Subdivision
Amenities
- Laundry Facilities
Map
Home Values in the Area
Average Home Value in this Area
Tax History
| Year | Tax Paid | Tax Assessment Tax Assessment Total Assessment is a certain percentage of the fair market value that is determined by local assessors to be the total taxable value of land and additions on the property. | Land | Improvement |
|---|---|---|---|---|
| 2024 | $954 | $133,068 | $8,282 | $124,786 |
| 2023 | $663 | $109,586 | $8,282 | $101,304 |
| 2022 | $981 | $111,010 | $8,282 | $102,728 |
| 2021 | $962 | $73,057 | $8,282 | $64,775 |
| 2020 | $978 | $73,057 | $8,282 | $64,775 |
| 2019 | $997 | $73,057 | $8,282 | $64,775 |
| 2018 | $1,058 | $73,057 | $8,282 | $64,775 |
| 2017 | $1,308 | $73,916 | $8,282 | $65,634 |
| 2016 | $981 | $59,774 | $15,186 | $44,588 |
| 2015 | $1,071 | $60,338 | $15,186 | $45,152 |
| 2014 | $935 | $52,568 | $16,132 | $36,436 |
| 2013 | -- | $52,568 | $16,132 | $36,435 |
Property History
| Date | Event | Price | List to Sale | Price per Sq Ft | Prior Sale |
|---|---|---|---|---|---|
| 08/08/2025 08/08/25 | For Sale | $399,900 | 0.0% | $202 / Sq Ft | |
| 07/27/2025 07/27/25 | Pending | -- | -- | -- | |
| 07/19/2025 07/19/25 | For Sale | $399,900 | +8.8% | $202 / Sq Ft | |
| 05/01/2024 05/01/24 | Sold | $367,450 | -2.0% | $186 / Sq Ft | View Prior Sale |
| 03/31/2024 03/31/24 | Pending | -- | -- | -- | |
| 01/27/2024 01/27/24 | Price Changed | $374,900 | -6.3% | $189 / Sq Ft | |
| 11/02/2023 11/02/23 | For Sale | $399,900 | -- | $202 / Sq Ft |
Purchase History
| Date | Type | Sale Price | Title Company |
|---|---|---|---|
| Quit Claim Deed | -- | -- | |
| Warranty Deed | -- | -- | |
| Warranty Deed | $849,000 | -- | |
| Warranty Deed | $220,000 | -- | |
| Warranty Deed | -- | -- | |
| Warranty Deed | -- | -- | |
| Deed | -- | -- |
Mortgage History
| Date | Status | Loan Amount | Loan Type |
|---|---|---|---|
| Previous Owner | $150,000 | Cash |
Source: Georgia MLS
MLS Number: 10567889
APN: 0027-44Q
- 325 Pine Ln
- 155 Hawks Ridge Dr
- 0 Hawks View
- Lot 5 Hawks View
- 115 Hawks View
- 287 Bell Ln
- 711 Arp Rd
- Lot 13 Rocking Chair Ridge
- Lot 11 Rocking Chair Ridge
- Lot 12 Rocking Chair Ridge
- Lot 5 Rocking Chair Ridge
- Lot 14 Rocking Chair Ridge
- Lot 15 Rocking Chair Ridge
- Lot 4 Rocking Chair Ridge
- Lot 7 Rocking Chair Ridge
- 94 Rhinas Trail
- 120 Hummingbird Way Unit ID1282660P
- 66 Evening Shadows Rd Unit ID1269722P
- 376 Crestview Dr
- 101 Hothouse Dr
- 174 Lost Valley Ln
- 586 Sun Valley Dr
- 3890 Mineral Bluff Hwy
- 35 Mountain Meadows Cir
- 12293 Old Highway 76
- LT 62 Waterside Blue Ridge
- 2680 River Rd
- 150 Arrow Way Unit ID1333767P
- 88 Black Gum Ln
- 98 Shalom Ln Unit ID1252436P
- 113 Prospect St
- 78 Bluebird Ln
- 99 Kingtown St
- 182 Majestic Ln
- 524 Old Hwy 5
- 524 Old Highway 5
