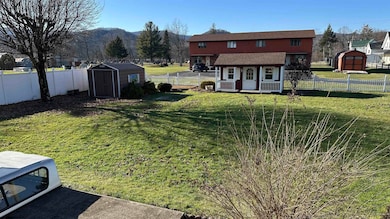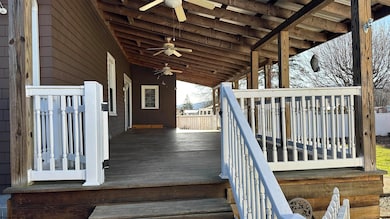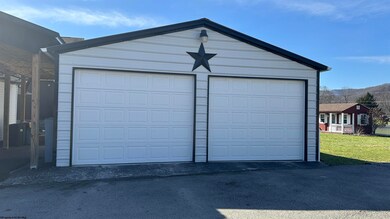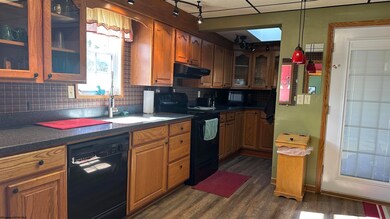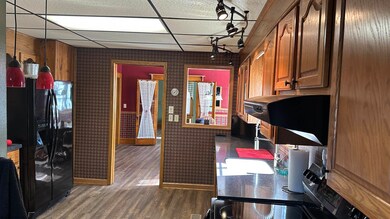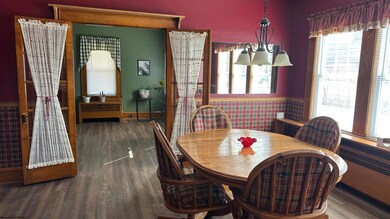
280 Main St Beverly, WV 26253
Estimated payment $1,524/month
Total Views
12,977
5
Beds
2.5
Baths
2,100
Sq Ft
$123
Price per Sq Ft
Highlights
- City Lights View
- Wood Flooring
- 2 Fireplaces
- Deck
- Whirlpool Bathtub
- No HOA
About This Home
Create a routine with a morning stroll down Main Street, an afternoon escape into the rose garden or delight in a book in the she shed when you discover your new dream home in historic Beverly WV. This charming 5 bedroom house features hardwood floors, abundant natural light and a warm and inviting atmosphere. A full basement and ample space make this the perfect home for you and yours. A garden, outdoor sheds and a two stall garage complete this package of a home priced at $133/sq ft.
Home Details
Home Type
- Single Family
Est. Annual Taxes
- $1,119
Year Built
- Built in 1932
Lot Details
- Vinyl Fence
- Landscaped
- Level Lot
- Cleared Lot
Home Design
- Block Foundation
- Frame Construction
- Shingle Roof
- Metal Roof
- Block Exterior
- Shake Siding
Interior Spaces
- 3-Story Property
- Skylights
- 2 Fireplaces
- Gas Log Fireplace
- Window Treatments
- City Lights Views
- Scuttle Attic Hole
- Video Cameras
- Washer and Gas Dryer Hookup
Kitchen
- Range
- Freezer
- Plumbed For Ice Maker
- Dishwasher
Flooring
- Wood
- Wall to Wall Carpet
- Luxury Vinyl Plank Tile
Bedrooms and Bathrooms
- 5 Bedrooms
- Walk-In Closet
- Whirlpool Bathtub
- Garden Bath
Basement
- Basement Fills Entire Space Under The House
- Sump Pump
Parking
- 2 Car Detached Garage
- Garage Door Opener
- Off-Street Parking
Outdoor Features
- Deck
- Exterior Lighting
- Shed
- Porch
Schools
- Beverly Elementary School
- Elkins Middle School
- Elkins High School
Utilities
- Central Air
- Hot Water Heating System
- Heating System Uses Gas
- 200+ Amp Service
- High Speed Internet
- Cable TV Available
Listing and Financial Details
- Assessor Parcel Number 18
Community Details
Overview
- No Home Owners Association
Recreation
- Community Playground
- Community Pool
Map
Create a Home Valuation Report for This Property
The Home Valuation Report is an in-depth analysis detailing your home's value as well as a comparison with similar homes in the area
Home Values in the Area
Average Home Value in this Area
Property History
| Date | Event | Price | Change | Sq Ft Price |
|---|---|---|---|---|
| 04/09/2025 04/09/25 | Price Changed | $259,000 | -7.5% | $123 / Sq Ft |
| 02/07/2025 02/07/25 | For Sale | $280,000 | +7.7% | $133 / Sq Ft |
| 11/17/2023 11/17/23 | Sold | $260,000 | -13.3% | $124 / Sq Ft |
| 06/29/2023 06/29/23 | Price Changed | $299,900 | -6.1% | $143 / Sq Ft |
| 04/19/2023 04/19/23 | For Sale | $319,500 | -- | $152 / Sq Ft |
Source: North Central West Virginia REIN
Similar Homes in Beverly, WV
Source: North Central West Virginia REIN
MLS Number: 10158125
Nearby Homes
- 36 Edmonton Ave
- 434 Main St
- 5 Rebel Dr
- 483 Files Creek Rd
- 0 S Hazelwood Rd Unit 10149035
- 173 Edgewood Estates Rd
- 285 Discovery Ln
- 0 Kings Run Rd
- 1564 Files Creek Rd
- 2507 Kings Run Rd
- 60 Saras Way
- 1056 Arnold Hill Rd
- 186 Rusty Ridge
- 624 Arnold Hill Rd
- 188 Oak Dr
- 215 Pattys Rd
- 444 County Route 21 2
- 2290 Beverly Pike
- 829 Schoonover Hollow
- 43 Greentree Ln

