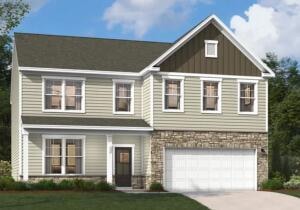
Estimated payment $2,480/month
Highlights
- New Construction
- Main Floor Bedroom
- Covered Patio or Porch
- Newly Painted Property
- Community Pool
- Attached Garage
About This Home
SPECIAL FINANCING RATE as low as 4.875% PLUS up to 7,000 dollars towards closing costs, with use of preferred lender. See Sales Manager for details.Looking for the perfect home that balances space and functionality? Explore the Lambert Plan - a 2-story gem featuring 4 bedrooms, 3 bathrooms, a generous loft, and a 2-car garage. This well-designed home offers an extra bedroom and full bathroom as you enter through the foyer. The mudroom, complete with optional bench and cubbies, ensures an organized space as you step in from the garage. The open kitchen and spacious family room create an inviting environment for entertaining and making cherished memories. On the second level, you'll find the primary bedroom with a large walk-in closet, a luxurious garden tub with separate tile shower, and large vanity with dual sinks. There's plenty of room for everyone with two additional bedrooms, an additional bathroom, and a spacious loft. Make the Lambert plan your own and start creating lasting memories in this fantastic home! Photos used are for illustrative purposes only. Colors and finishes may vary.
Listing Agent
Stanley Martin Georgia Brokerage LLC License #438167 Listed on: 06/22/2025
Home Details
Home Type
- Single Family
Year Built
- Built in 2025 | New Construction
Lot Details
- 0.3 Acre Lot
- Lot Dimensions are 47x160x192
- Front and Back Yard Sprinklers
HOA Fees
- $80 Monthly HOA Fees
Home Design
- Newly Painted Property
- Slab Foundation
- Composition Roof
- Stone Siding
- Vinyl Siding
Interior Spaces
- 3,045 Sq Ft Home
- 2-Story Property
- Insulated Windows
- Entrance Foyer
- Family Room
- Dining Room
- Fire and Smoke Detector
- Washer and Electric Dryer Hookup
Kitchen
- Eat-In Kitchen
- Gas Range
- Microwave
- Dishwasher
- Kitchen Island
- Disposal
Flooring
- Carpet
- Luxury Vinyl Tile
Bedrooms and Bathrooms
- 4 Bedrooms
- Main Floor Bedroom
- Primary Bedroom Upstairs
- Walk-In Closet
- 3 Full Bathrooms
- Garden Bath
Parking
- Attached Garage
- Garage Door Opener
Outdoor Features
- Covered Patio or Porch
Schools
- Graniteville Elementary School
- Leavelle Mccampbell Middle School
- Midland Valley High School
Utilities
- Forced Air Heating and Cooling System
- Tankless Water Heater
- Cable TV Available
Listing and Financial Details
- Assessor Parcel Number 0870047008
Community Details
Overview
- Providence Station Subdivision
Recreation
- Community Pool
- Park
- Trails
Map
Home Values in the Area
Average Home Value in this Area
Property History
| Date | Event | Price | Change | Sq Ft Price |
|---|---|---|---|---|
| 07/24/2025 07/24/25 | For Sale | $374,625 | 0.0% | $123 / Sq Ft |
| 07/21/2025 07/21/25 | Pending | -- | -- | -- |
| 07/01/2025 07/01/25 | Price Changed | $374,625 | +0.5% | $123 / Sq Ft |
| 06/22/2025 06/22/25 | For Sale | $372,825 | -- | $122 / Sq Ft |
Similar Homes in Aiken, SC
Source: REALTORS® of Greater Augusta
MLS Number: 543546






