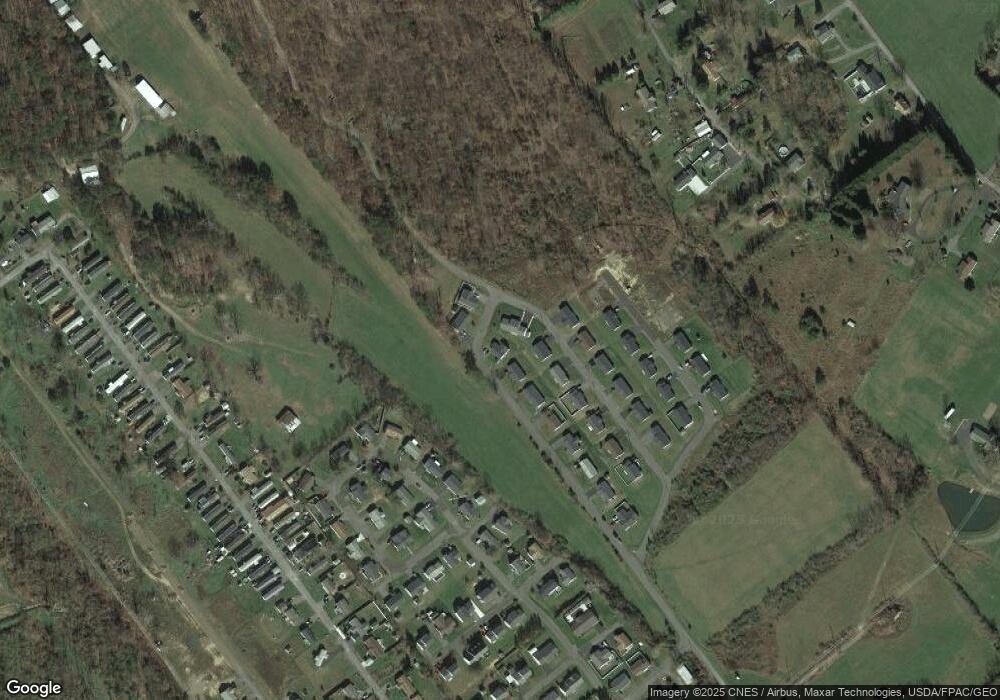280 Meadow St Keyser, WV 26726
3
Beds
2
Baths
1,176
Sq Ft
8,276
Sq Ft Lot
About This Home
This home is located at 280 Meadow St, Keyser, WV 26726. 280 Meadow St is a home located in Mineral County.
Create a Home Valuation Report for This Property
The Home Valuation Report is an in-depth analysis detailing your home's value as well as a comparison with similar homes in the area
Home Values in the Area
Average Home Value in this Area
Map
Nearby Homes
- 25 S Hummingbird St Unit 11
- LOT 13-B N Tornado Way
- LOT 1 Plaza Dr
- LOT 9 Greyhound Ave
- 34 Morning View Dr
- 2346 New Creek Hwy
- 114 Pine Swamp Rd
- 875 Pinepointe Dr
- 81 Lester St
- 0 Off Rt 220 Cut Off Unit WVMI2001614
- 48 Wayland Dr
- 1525 Beacon St
- 141 Peach Tree Ln
- 1345 Lynmar St
- 25 Helmick Ln
- 574 S Water St
- 323 Richmond St
- 1925 Cut Off Rd
- 339 D St
- 139 S Main St
- 146 Meadow St
- 240 Inspiration
- 479 Inspiration Dr
- 260 Inspiration
- 163 Meadow Dr
- 120 Meadow St
- 183 Meadow St
- 245 Inspiration
- 490 Inspiration Dr
- 458 Inspiration Dr
- 139 Redwood Ln
- 123 Redwood Ln
- 80 Meadow St
- 426 Inspiration Dr
- 105 Redwood Ln
- 458 Bobwhite Dr
- 468 Bobwhite Dr
- 442 Bobwhite Dr
- 428 Bobwhite Dr
- 64 Meadow St
Your Personal Tour Guide
Ask me questions while you tour the home.
