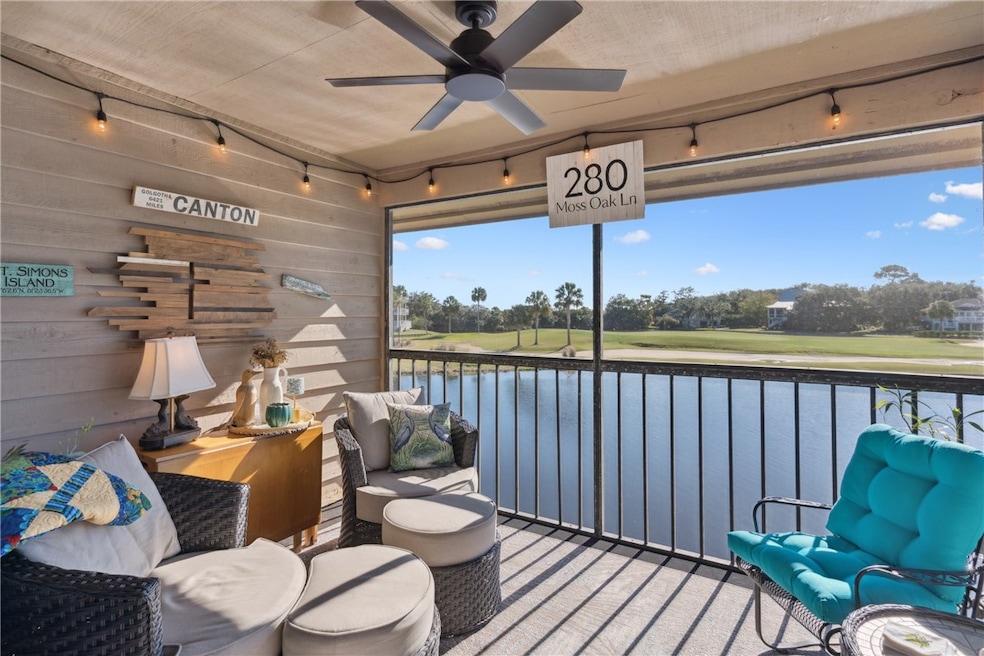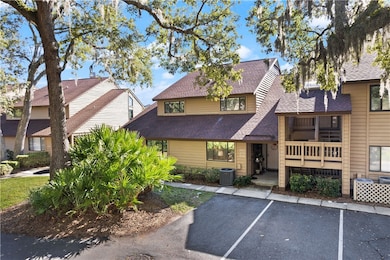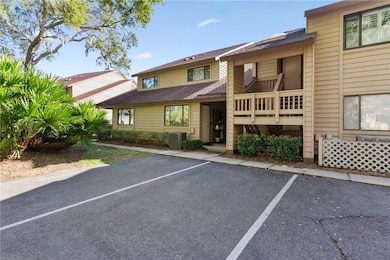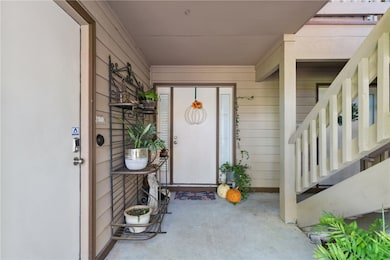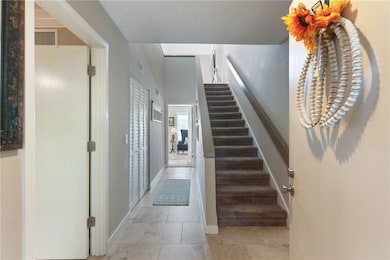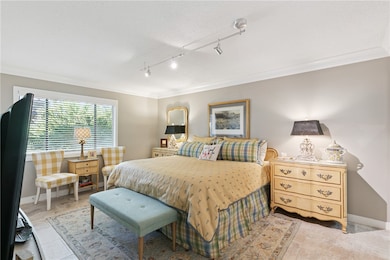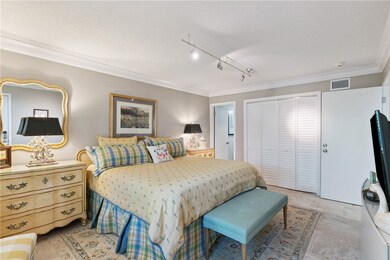280 Moss Oak Ln Saint Simons Island, GA 31522
Estimated payment $3,190/month
Highlights
- On Golf Course
- Lake View
- Deck
- Oglethorpe Point Elementary School Rated A
- Community Lake
- Vaulted Ceiling
About This Home
Experience exceptional island living at 280 Moss Oak Lane on St. Simons Island, where a million-dollar view awaits. Overlooking the tranquil lagoon and the iconic 18th hole of the Sea Palms Golf Course, this property offers unobstructed, picture-perfect scenery from sunrise to sunset—an ideal backdrop for morning coffee, evening cocktails, or simply enjoying the natural beauty and wildlife of the Golden Isles. This well-maintained home features a flexible floor plan that includes a rare one-bedroom, one-bath “lockout” suite with its own private entrance—perfect for rental income, a guest retreat, multigenerational living, or a home office. The main living space offers bright, open interiors designed to capture the views, with easy flow to the two outdoor patios overlooking the lagoon, golf course and Bird rookery. Whether you’re looking for a full-time residence, second home, or investment property, this is a unique opportunity to own in one of St. Simons Island’s most desirable golf communities, just minutes from beaches, dining, shopping, and the island lifestyle that makes Sea Palms so sought-after. Income potential. Island living at its best. Don’t miss your chance to make 280 Moss Oak Lane yours. The HOA just replaced all roofs, and will begin painting the entire exterior a lighter modern shade. No rental restrictions, pet friendly and a golfers paradise. You and your guests can use the Country Club amenities for a fee: Golf, Tennis,Pools, Gyms,Restaurant, & events without having to join!! Or you are eligible to become a Sea Palms Member...either Social or Golf
Property Details
Home Type
- Condominium
Est. Annual Taxes
- $2,735
Year Built
- Built in 1983
Lot Details
- On Golf Course
- Two or More Common Walls
- Cul-De-Sac
- Sprinkler System
HOA Fees
- $418 Monthly HOA Fees
Property Views
- Lake
- Lagoon
- Golf Course
Home Design
- Fire Rated Drywall
Interior Spaces
- 1,418 Sq Ft Home
- 2-Story Property
- Vaulted Ceiling
- Ceiling Fan
- Double Pane Windows
- Screened Porch
- Home Security System
Kitchen
- Breakfast Area or Nook
- Oven
- Range
- Plumbed For Ice Maker
Flooring
- Carpet
- Ceramic Tile
Bedrooms and Bathrooms
- 2 Bedrooms
Laundry
- Laundry in Hall
- Stacked Washer and Dryer
Parking
- 2 Parking Spaces
- Paved Parking
- Parking Lot
Eco-Friendly Details
- Energy-Efficient Windows
- Energy-Efficient Insulation
Schools
- Oglethorpe Elementary School
- Glynn Middle School
- Glynn Academy High School
Utilities
- Forced Air Heating and Cooling System
- Programmable Thermostat
- 220 Volts
- Cable TV Available
Additional Features
- Deck
- Property is near a golf course
Listing and Financial Details
- Assessor Parcel Number 04-06645
Community Details
Overview
- Association fees include management, flood insurance, insurance, ground maintenance, maintenance structure, pest control, reserve fund, trash
- The Oaks Condos Subdivision
- Community Lake
Recreation
- Trails
Security
- Fire and Smoke Detector
Map
Home Values in the Area
Average Home Value in this Area
Tax History
| Year | Tax Paid | Tax Assessment Tax Assessment Total Assessment is a certain percentage of the fair market value that is determined by local assessors to be the total taxable value of land and additions on the property. | Land | Improvement |
|---|---|---|---|---|
| 2025 | $4,013 | $160,000 | $0 | $160,000 |
| 2024 | $2,849 | $113,600 | $0 | $113,600 |
| 2023 | $2,792 | $113,600 | $0 | $113,600 |
| 2022 | $2,849 | $113,600 | $0 | $113,600 |
| 2021 | $2,545 | $98,400 | $0 | $98,400 |
| 2020 | $2,569 | $98,400 | $0 | $98,400 |
| 2019 | $2,569 | $98,400 | $0 | $98,400 |
| 2018 | $2,089 | $80,000 | $0 | $80,000 |
| 2017 | $1,984 | $76,000 | $0 | $76,000 |
| 2016 | $1,906 | $79,400 | $0 | $79,400 |
| 2015 | $1,513 | $79,400 | $0 | $79,400 |
| 2014 | $1,513 | $62,800 | $0 | $62,800 |
Property History
| Date | Event | Price | List to Sale | Price per Sq Ft | Prior Sale |
|---|---|---|---|---|---|
| 11/03/2025 11/03/25 | For Sale | $485,000 | +11.5% | $342 / Sq Ft | |
| 03/14/2025 03/14/25 | Sold | $435,000 | -3.3% | $307 / Sq Ft | View Prior Sale |
| 02/12/2025 02/12/25 | Pending | -- | -- | -- | |
| 01/30/2025 01/30/25 | For Sale | $450,000 | +135.6% | $317 / Sq Ft | |
| 08/01/2016 08/01/16 | Sold | $191,000 | -4.5% | $135 / Sq Ft | View Prior Sale |
| 07/02/2016 07/02/16 | Pending | -- | -- | -- | |
| 06/01/2016 06/01/16 | For Sale | $199,900 | -- | $141 / Sq Ft |
Purchase History
| Date | Type | Sale Price | Title Company |
|---|---|---|---|
| Warranty Deed | $435,000 | -- | |
| Warranty Deed | -- | -- | |
| Warranty Deed | $191,000 | -- |
Mortgage History
| Date | Status | Loan Amount | Loan Type |
|---|---|---|---|
| Open | $250,000 | New Conventional | |
| Previous Owner | $152,800 | New Conventional |
Source: Golden Isles Association of REALTORS®
MLS Number: 1657784
APN: 04-06645
- 274 Moss Oak Ln
- 257 Moss Oak Ln
- 259 Moss Oak Ln
- 228 Sea Palms Colony Unit 228C
- 406 Palm Dr
- 18 Country Club Ct
- 413 Fairway Villas
- 416 Fairway Villas
- 491 Cedar Walk
- 652 N Golf Villas
- 604 Executive Golf Villas
- 662 N Golf Villa Rd
- 669 N Golf Villas
- 668 N Golf Villa Rd
- 662 N Golf Villas
- 157 Shore Rush Dr
- 108 N Windward Dr
- 121 Colonial Dr
- 131 Harrogate Rd
- 1086 Sinclair Pointe
- 267 Moss Oak Ln
- 372 Moss Oak Cir
- 404 Fairway Villas
- 409 Fairway Villas
- 620 Executive Golf Villas Rd
- 300 N Windward Dr Unit 218
- 64 Admirals Retreat Dr
- 106 Dodge Rd
- 23 Boundary Ln
- 312 Maple St
- 12 Plantation Way
- 509 Cedar St
- 122 Rosemont St
- 112 Newfield St
- 231 Menendez Ave
- 301 Rivera Dr
- 500 Rivera Dr
- 6201 Frederica Rd
- 110 Bracewell Ct
- 504 504 Island Dr Unit 504
