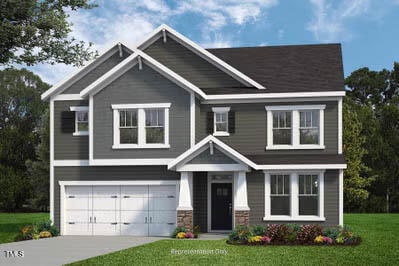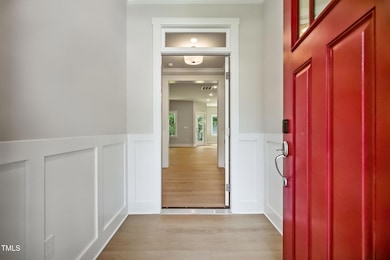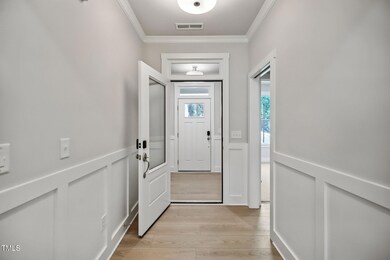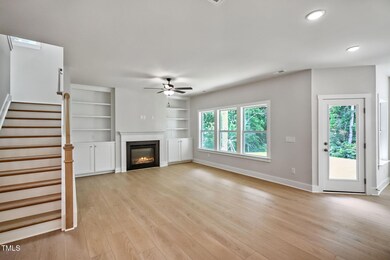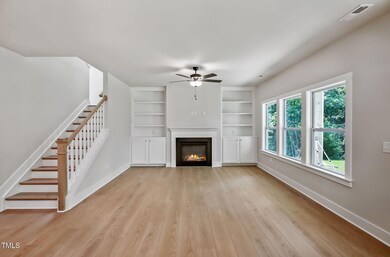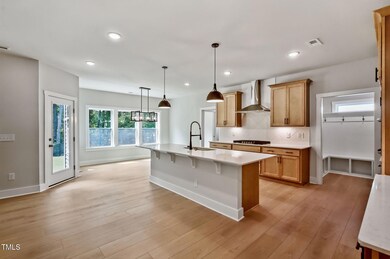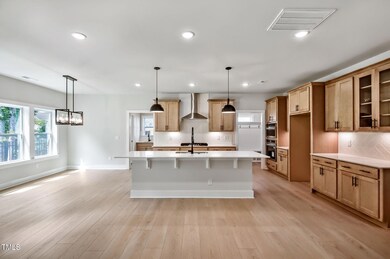280 Mulhollem Dr Wendell, NC 27591
Estimated payment $3,740/month
Highlights
- Remodeled in 2026
- 0.7 Acre Lot
- Craftsman Architecture
- Archer Lodge Middle School Rated A-
- Open Floorplan
- Main Floor Primary Bedroom
About This Home
Welcome to the Garner floor plan in the sought-after Mulhollem community. This 3,029-square-foot home features 4 bedrooms, 4 bathrooms, and a 2-car garage, all thoughtfully designed to balance functionality with modern comfort. Situated on a spacious 0.82-acre lot, this home offers both privacy and room to grow. Estimated completion is January 2026, giving you time to prepare for your move into a brand-new home tailored to today's lifestyle.
Inside, the main floor offers a large flex room with its own walk-in closet, ideal for a guest suite or second office. The family room is anchored by a fireplace with custom built-in shelving, creating a welcoming and practical centerpiece. The gourmet kitchen includes a large island, messy kitchen, and walk-in pantry, all designed for convenience and entertaining. A private office completes the first floor, offering a quiet place to work from home.
Upstairs, the home features a spacious game room, three secondary bedrooms, and the luxurious owner's suite. The suite boasts two walk-in closets and a spa-inspired bath with a super shower, complete with a rain showerhead and multiple body sprays. Outside, the covered rear porch offers the perfect spot to relax and enjoy your natural surroundings.
Practicality meets innovation with New Home Inc.'s Smart Home Delivery Center, a secure, climate-controlled space for package delivery. Energy efficiency, smart home technology, and attention to detail are hallmarks of this home. Located in Mulhollem, you'll enjoy generous homesites, peaceful country living, and convenient access to Clayton, Flowers Plantation, local shopping, and nearby recreational amenities like the Clayton River Walk on the Neuse.
Home Details
Home Type
- Single Family
Year Built
- Remodeled in 2026
Lot Details
- 0.7 Acre Lot
- Landscaped
- Interior Lot
- Rectangular Lot
- Private Yard
- Back Yard
HOA Fees
- $42 Monthly HOA Fees
Parking
- 2 Car Direct Access Garage
- Electric Vehicle Home Charger
- Front Facing Garage
- Garage Door Opener
- Private Driveway
- 2 Open Parking Spaces
Home Design
- Home is estimated to be completed on 4/15/26
- Craftsman Architecture
- Entry on the 1st floor
- Slab Foundation
- Frame Construction
- Shingle Roof
- Architectural Shingle Roof
- Vinyl Siding
Interior Spaces
- 3,029 Sq Ft Home
- 2-Story Property
- Open Floorplan
- Wired For Data
- Crown Molding
- Smooth Ceilings
- Ceiling Fan
- Recessed Lighting
- Gas Log Fireplace
- Propane Fireplace
- Entrance Foyer
- Family Room
- Game Room
- Storage
- Laundry on upper level
- Pull Down Stairs to Attic
Kitchen
- Walk-In Pantry
- Butlers Pantry
- Built-In Oven
- Electric Oven
- Propane Cooktop
- Range Hood
- Microwave
- Ice Maker
- Dishwasher
- Stainless Steel Appliances
- ENERGY STAR Qualified Appliances
- Kitchen Island
- Quartz Countertops
Flooring
- Carpet
- Ceramic Tile
- Luxury Vinyl Tile
Bedrooms and Bathrooms
- 4 Bedrooms
- Primary Bedroom on Main
- Primary bedroom located on second floor
- Walk-In Closet
- 4 Full Bathrooms
- Double Vanity
- Private Water Closet
- Bathtub with Shower
- Shower Only in Primary Bathroom
- Separate Shower
Home Security
- Smart Lights or Controls
- Smart Locks
- Smart Thermostat
- Carbon Monoxide Detectors
- Fire and Smoke Detector
Eco-Friendly Details
- ENERGY STAR Qualified Equipment for Heating
Outdoor Features
- Covered Patio or Porch
- Exterior Lighting
- Rain Gutters
Schools
- Thanksgiving Elementary School
- Archer Lodge Middle School
- Corinth Holder High School
Utilities
- ENERGY STAR Qualified Air Conditioning
- Zoned Heating and Cooling
- Heat Pump System
- Vented Exhaust Fan
- Electric Water Heater
- Septic Tank
- Septic System
- Phone Available
- Cable TV Available
Community Details
- Irj Association, Phone Number (919) 322-4680
- Built by New Home Inc.
- Mulhollem Subdivision, Garner Floorplan
Listing and Financial Details
- Home warranty included in the sale of the property
Map
Home Values in the Area
Average Home Value in this Area
Property History
| Date | Event | Price | List to Sale | Price per Sq Ft |
|---|---|---|---|---|
| 08/30/2025 08/30/25 | For Sale | $589,700 | -- | $195 / Sq Ft |
Source: Doorify MLS
MLS Number: 10123693
- 89 Merle Way
- 92 Mulhollem Dr
- 90 Merle Way
- 72 Merle Way
- 73 Merle Way
- The Cary Plan at Mulhollem
- The Holly Plan at Mulhollem
- The Guilford Plan at Mulhollem
- The Smithfield Plan at Mulhollem
- The Selma Plan at Mulhollem
- The Clayton Plan at Mulhollem
- The Apex Plan at Mulhollem
- The Garner Plan at Mulhollem
- The Raleigh Plan at Mulhollem
- 256 Mulhollem Dr
- 122 Mulhollem Dr
- 46 Mulhollem Dr
- 70 Mulhollem Dr
- 170 Mulhollem Dr
- 134 Merle Way
- 195 Percheron Dr
- 409 Triple Crown Cir
- 255 Heathwood Dr
- 149 Heathwood Dr
- 102 Relict Dr
- 64 Crew Clb Ct
- 376 Olde Place
- 227 Olde Place
- 97 Gaillardia Way
- 27 Thimbleberry Cir
- 396 Bent Willow Dr
- 58 Willow Green Dr
- 62 Cedar Grove Ct
- 96 Periwinkle Place
- 121 Millwood Dr
- 5 Views Lake Dr
- 60 Anderby Dr
- 258 Chatsworth Ln
- 104 Sweet Olive St
- 147 Cattail Ln
