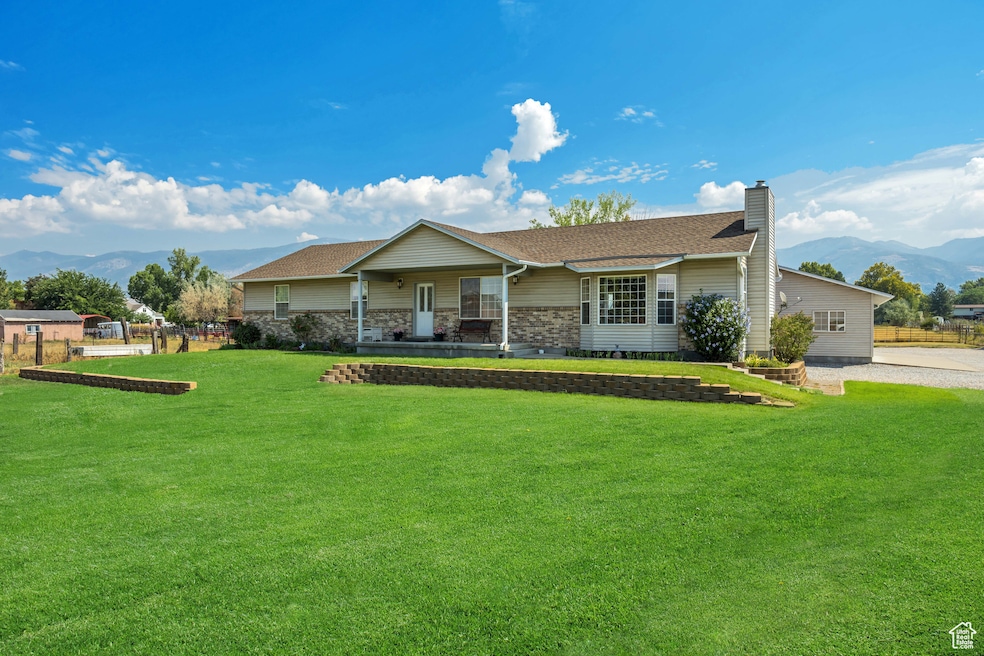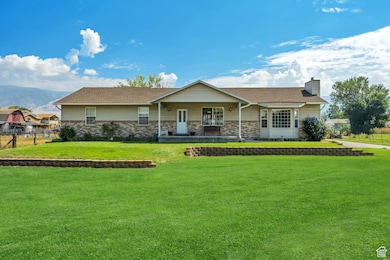280 N 1100 W West Bountiful, UT 84087
Estimated payment $7,198/month
Highlights
- Barn
- Horse Property
- 2 Acre Lot
- Viewmont High School Rated A-
- RV or Boat Parking
- Fruit Trees
About This Home
~MAJOR PRICE REDUCTION~ on this 2 Acre-Horse Property w/buildable lot! Welcome to this beautifully maintained rambler nestled in the heart of West Bountiful. Situated on a rare 2-acre lot, this property offers the perfect blend of comfort, space, and functionality. Inside, you'll find warm and welcoming living spaces filled with natural light and timeless charm. Solid construction with 2x6 framing along with a concrete crawl space which is ideal for extra storage. Step outside to enjoy the expansive deck, perfect for entertaining, relaxing, or taking in the stunning mountain and pasture views. The property also features a large 3-car detached garage, heated Quonset, covered RV port w/RV dump with endless possibilities for your dream outdoor setup, whether it's a garden, workshop, or additional storage. Don't miss this rare opportunity to own acreage in a prime location.
Home Details
Home Type
- Single Family
Est. Annual Taxes
- $4,560
Year Built
- Built in 1997
Lot Details
- 2 Acre Lot
- Property is Fully Fenced
- Landscaped
- Sprinkler System
- Fruit Trees
- Mature Trees
- Property is zoned Single-Family, R-1-22
Parking
- 3 Car Garage
- RV or Boat Parking
Home Design
- Rambler Architecture
- Brick Exterior Construction
Interior Spaces
- 2,030 Sq Ft Home
- 1-Story Property
- Ceiling Fan
- Self Contained Fireplace Unit Or Insert
- Gas Log Fireplace
- Double Pane Windows
- Shades
- Blinds
- French Doors
- Sliding Doors
- Mountain Views
- Gas Dryer Hookup
Kitchen
- Gas Range
- Range Hood
- Microwave
- Disposal
Flooring
- Carpet
- Laminate
Bedrooms and Bathrooms
- 3 Main Level Bedrooms
- Walk-In Closet
- 2 Full Bathrooms
- Hydromassage or Jetted Bathtub
Outdoor Features
- Horse Property
- Separate Outdoor Workshop
- Storage Shed
- Outbuilding
- Outdoor Gas Grill
Schools
- West Bountiful Elementary School
- Bountiful Middle School
- Viewmont High School
Farming
- Barn
Utilities
- Forced Air Heating and Cooling System
- Natural Gas Connected
- Satellite Dish
- TV Antenna
Community Details
- No Home Owners Association
Listing and Financial Details
- Home warranty included in the sale of the property
- Assessor Parcel Number 06-038-0102
Map
Home Values in the Area
Average Home Value in this Area
Tax History
| Year | Tax Paid | Tax Assessment Tax Assessment Total Assessment is a certain percentage of the fair market value that is determined by local assessors to be the total taxable value of land and additions on the property. | Land | Improvement |
|---|---|---|---|---|
| 2025 | $4,520 | $425,550 | $386,500 | $39,050 |
| 2024 | -- | $437,300 | $368,000 | $69,300 |
| 2023 | $4,251 | $628,000 | $490,078 | $137,922 |
| 2022 | $4,269 | $353,100 | $263,674 | $89,426 |
| 2021 | $3,678 | $464,000 | $400,241 | $63,759 |
| 2020 | $3,167 | $404,000 | $320,614 | $83,386 |
| 2019 | $3,137 | $400,000 | $289,178 | $110,822 |
| 2018 | $2,929 | $363,000 | $257,490 | $105,510 |
| 2016 | $2,443 | $186,925 | $161,610 | $25,315 |
| 2015 | $2,393 | $173,065 | $161,610 | $11,455 |
| 2014 | $2,693 | $199,010 | $161,610 | $37,400 |
| 2013 | -- | $181,123 | $89,903 | $91,220 |
Property History
| Date | Event | Price | List to Sale | Price per Sq Ft |
|---|---|---|---|---|
| 11/12/2025 11/12/25 | Price Changed | $1,295,000 | -7.5% | $638 / Sq Ft |
| 09/04/2025 09/04/25 | For Sale | $1,400,000 | -- | $690 / Sq Ft |
Purchase History
| Date | Type | Sale Price | Title Company |
|---|---|---|---|
| Interfamily Deed Transfer | -- | -- | |
| Interfamily Deed Transfer | -- | -- |
Source: UtahRealEstate.com
MLS Number: 2109218
APN: 06-038-0102
- 767 W 220 N
- Carson Plan at Amberly Place
- 2050 Farmhouse Plan at Amberly Place
- Pasadena (Inactive) Plan at Amberly Place
- Portland Plan at Amberly Place
- 680 W 500 S Unit 22
- 680 W 500 S Unit 17
- 1075 W Audrey Ln Unit 6
- 1067 W Audrey Ln Unit 8
- Swiss 2 - Urban Plan at The Audrey - theAUDREY
- Swiss 3 - Urban Plan at The Audrey - theAUDREY
- Swiss 1 - Cottage Plan at The Audrey - theAUDREY
- Swiss 4 - Cottage Plan at The Audrey - theAUDREY
- Swiss 2 - Cottage Plan at The Audrey - theAUDREY
- Swiss 3 - Cottage Plan at The Audrey - theAUDREY
- Swiss 4 - Urban Plan at The Audrey - theAUDREY
- Swiss 1 - Urban Plan at The Audrey - theAUDREY
- 1072 W Audrey Ln Unit 17
- 1064 W Audrey Ln Unit 15
- 1056 W Audrey Ln Unit 14
- 977 W 1000 S
- 957 W 1200 S
- 830 N 500 W
- 355 W 200 N
- 1552 S 850 W
- 1230 S 500 W
- 236 W 650 S Unit 236 West
- 32 W 200 S Unit 303
- 43 W 400 S Unit 101
- 453 W 1500 S
- 883 W 2100 S
- 467 W 1875 South S
- 1525 N Main St
- 517 S 100 E
- 2030 S Main St
- 2323 S 800 W
- 305 N 1300 W
- 250 E 600 S Unit Upstairs
- 2061 S Main St
- 355 N 400 E







