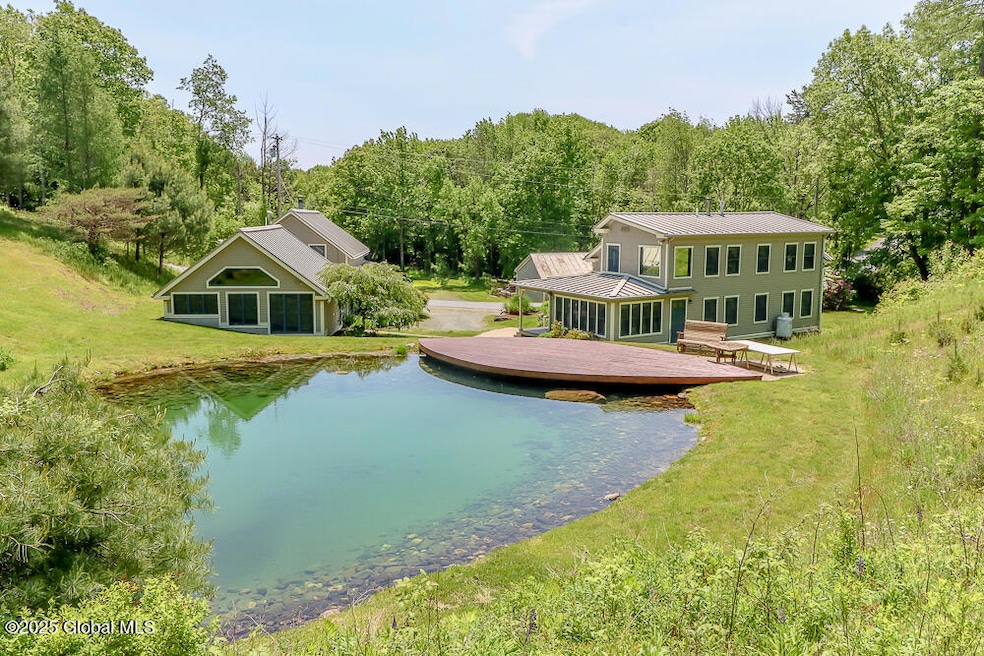
280 Newton Rd Stephentown, NY 12169
Estimated payment $5,036/month
Highlights
- Guest House
- Indoor Pool
- River View
- Barn
- Sauna
- 8.73 Acre Lot
About This Home
The historic Newton House, an 1800's homestead with modern amenities, situated along the Black River. Main House built in 1826 by Ezra Newton, and the family ran a general store in what is now the guest house.
Modern improvements include a POOL HOUSE with Endless Wave Pool, Jacuzzi, Suana, and Exercise Area.
MAIN HOUSE fully renovated but maintains 1800's character. Newly constructed 2nd floor addition w/ two large bedrooms, and spa-like bathroom w/ Free-Standing tub and Walk-In Steam Shower.
The property features Ponds, Landscaping in front yard, open fields & trails through woods to the Black River, Large GARAGE, Original 1880's BARN, fenced vegetable garden.
About 35 minutes drive to Albany, and roughly 21⁄2 hours to NYC or Boston
Chandelier in kitchen and stairwell do not convey.
Listing Agent
Beach & Bartolo Realtors Inc License #10301218201 Listed on: 05/07/2025
Home Details
Home Type
- Single Family
Est. Annual Taxes
- $8,000
Year Built
- Built in 1826 | Remodeled
Lot Details
- 8.73 Acre Lot
- River Front
- Property fronts a private road
- Corner Lot
- Sloped Lot
- Wooded Lot
- Garden
- Property is zoned Single Residence
Parking
- 2 Car Detached Garage
Property Views
- River
- Woods
Home Design
- Farmhouse Style Home
- Stone Foundation
- Metal Roof
- Wood Siding
- Stone Siding
Interior Spaces
- 3,375 Sq Ft Home
- 2-Story Property
- Living Room with Fireplace
- Dining Room
- Sauna
- Wood Flooring
- Unfinished Basement
Kitchen
- Eat-In Kitchen
- Range
- Dishwasher
- Instant Hot Water
Bedrooms and Bathrooms
- 3 Bedrooms
- Bathroom on Main Level
- Hydromassage or Jetted Bathtub
- Steam Shower
Laundry
- Laundry in Bathroom
- Dryer
- Washer
Home Security
- Home Security System
- Carbon Monoxide Detectors
- Fire and Smoke Detector
Pool
- Indoor Pool
- Pool House
Outdoor Features
- Deck
- Front Porch
Schools
- Berlin Central High School
Utilities
- Forced Air Heating and Cooling System
- Pellet Stove burns compressed wood to generate heat
- 200+ Amp Service
- Tankless Water Heater
- Water Softener
- Septic Tank
- High Speed Internet
Additional Features
- Guest House
- Barn
Community Details
- No Home Owners Association
Listing and Financial Details
- Legal Lot and Block 34 / 1
- Assessor Parcel Number 184.-1-34
Map
Home Values in the Area
Average Home Value in this Area
Property History
| Date | Event | Price | Change | Sq Ft Price |
|---|---|---|---|---|
| 06/24/2025 06/24/25 | Price Changed | $798,000 | -2.4% | $236 / Sq Ft |
| 05/07/2025 05/07/25 | For Sale | $818,000 | -3.5% | $242 / Sq Ft |
| 12/19/2024 12/19/24 | Off Market | $848,000 | -- | -- |
| 10/31/2024 10/31/24 | For Sale | $848,000 | -- | $251 / Sq Ft |
Similar Homes in the area
Source: Global MLS
MLS Number: 202428422
APN: 384600 184.-1-34
- 875 State Route 43
- 995 State Route 43
- 0 S Black River Rd
- 107 Wilderness Way
- 14 Calvin Cole Rd
- 0 West Rd Unit 202424583
- 0 West Rd Unit 202132099
- L3.2 Black River Rd
- 0 Jasmine Rd Unit 155123
- L2.18 Jasmine Rd
- 54 Williams Rd
- 430 New York 43
- 422 New York 43
- 5392 S Stephentown Rd
- L21.14 Old Town Way
- 80 Fawn Ridge Way
- 16575 State Route 22
- 633 Moore Hill Rd
- L20.34 East Rd
- L22.2 East Rd
- 15 Walk Rd
- 61 Schoolhouse Rd
- 2910 Ny 43
- 238 Kelly Rd
- 205 Pecks Rd
- 232 Morris Rd
- 75-79 Church St
- 703 W Housatonic St
- 122 Dewey Ave Unit 3
- 81 Linden St
- 99 Hawthorne Ave
- 324 North St
- 113 West St
- 41 North St
- 55 W Housatonic St
- 10 Wendell Avenue Extension
- 15 Atwood Ave
- 339 Fenn St Unit 339 Fenn St 2nd Floor
- 3729 Ny-43
- 5 Whipple St






