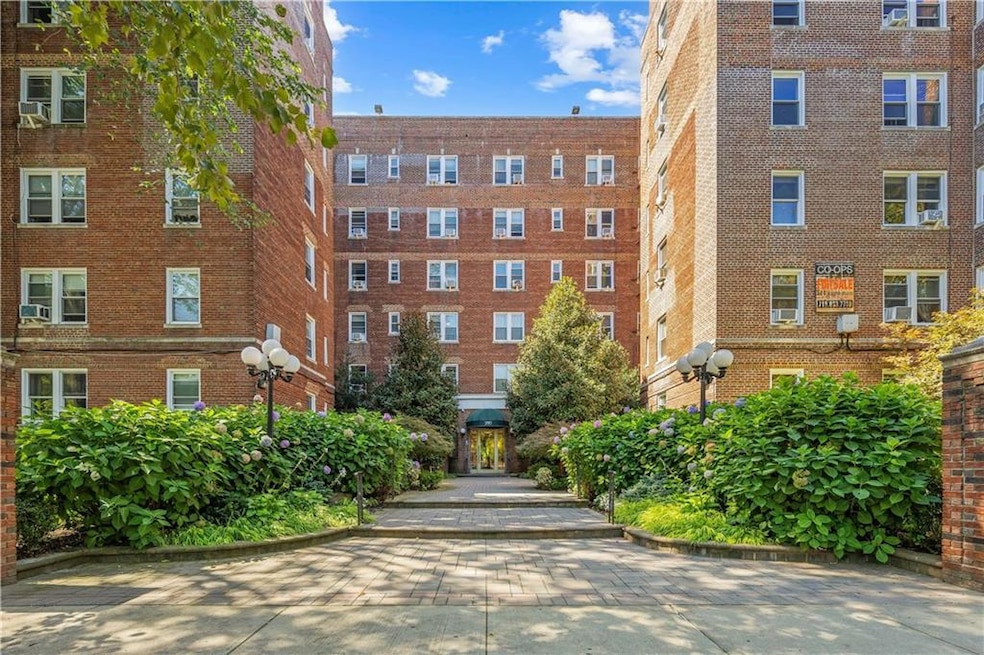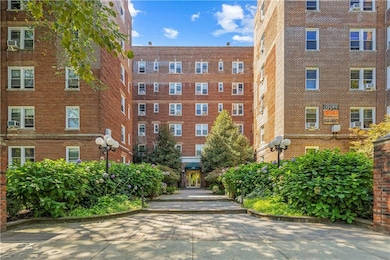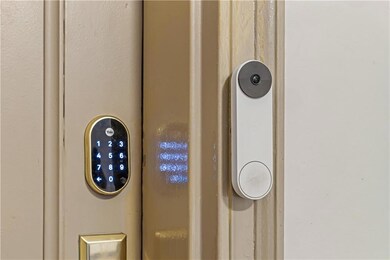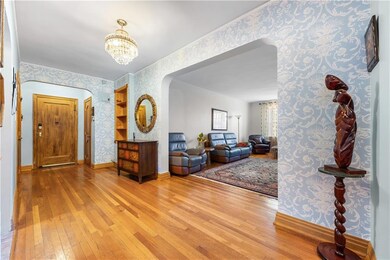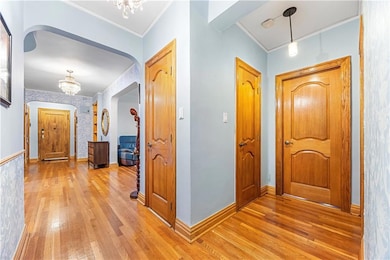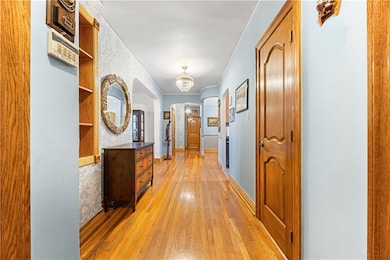280 Ocean Pkwy, Unit 6C Floor 6 Brooklyn, NY 11218
Kensington NeighborhoodEstimated payment $5,584/month
Highlights
- Wood Flooring
- Elevator
- Resident Manager or Management On Site
- Ditmas Junior High school Rated A-
- Bike Room
- Multiple cooling system units
About This Home
Presenting the largest top-floor residence in a luxury prewar elevator building: sun-drenched 3BR/2BA with 9 ft ceilings, very bright interiors, and nine closets ( 2 in the primary bedroom). Entry features three spacious (2 for coats) closets. A hallway with partial designer wallpaper opens to a spacious living room. The separate dining room, also with wallpaper accents, works equally well as a formal dining space or home office—a custom-made kitchen with stainless-steel appliances, granite backsplash, and a two-level granite countertop. The lower level seamlessly merges into the granite kitchen table. Enjoy pristine drinking water via a 5-stage Reverse Osmosis Water Purifier by APEC. Primary bedroom ( front-facing) offers two oversized windows, two closets, and a spa-style en-suite with floor-to-ceiling ceramic tiles, a remote-controlled bidet, Kohler/Moen/Toto fixtures, and German-engineered shower heads. Bedroom 2 (front-facing) is bright. Bedroom 3 ( quiet, back of the building) includes two windows and a closet. The second bathroom features floor to ceiling ceramic tiles, a full tub with sliding door, bidet and electric towel warmer German's made. Smart home tech: WiFi door lock and Google Nest innovative video doorbell for convenience and protection. Newly installed soundproof windows with granite window sills in each room. Wood oak floor and matching wood oak doors, moldings, and heating elements covers add a refined touch. Building: manicured front gardens, refined package room, laundry, dedicated bike storage($75 annual per bike), premium storage cages for rent ($20 monthly), and live-in superintendent. Pet policy: up to two cats; no dogs. Prime location on Ocean Parkway at Beverly Rd just minutes from Prospect Park. La Loba Cantina, Der Pioneer, Whetted, and Cortelyou favorites - Farm on Adderley, Sycamore Bar & Flower Shop, Mimi's Hummus, The Castello Plan. F & G subway lines at Church Ave and Q line at Beverly Rd for a quick ride to Manhattan.
Property Details
Home Type
- Co-Op
Year Built
- Built in 1941
Lot Details
- Sprinkler System
Home Design
- 1,350 Sq Ft Home
- Entry on the 6th floor
Kitchen
- Stove
- Dishwasher
Flooring
- Wood
- Tile
Bedrooms and Bathrooms
- 3 Bedrooms
Utilities
- Multiple cooling system units
- Window Unit Cooling System
- Septic System
Listing and Financial Details
- 404 Shares in the Co-Op
Community Details
Overview
- 114 Units
- Association Phone (718) 633-7700
- 280 Owners Corp. Condos
- Property managed by Newport Management
- Board Approval is Required
Amenities
- Laundry Facilities
- Elevator
- Secure Lobby
- Bike Room
- Community Storage Space
Pet Policy
- Pets Allowed
Security
- Resident Manager or Management On Site
Map
About This Building
Home Values in the Area
Average Home Value in this Area
Property History
| Date | Event | Price | List to Sale | Price per Sq Ft |
|---|---|---|---|---|
| 09/11/2025 09/11/25 | Pending | -- | -- | -- |
| 09/11/2025 09/11/25 | For Sale | $889,000 | -- | $659 / Sq Ft |
Source: Brooklyn Board of REALTORS®
MLS Number: 495664
APN: 05357-00176C
- 260 Ocean Pkwy Unit 5G
- 260 Ocean Pkwy Unit 6D
- 300 Ocean Pkwy Unit 1F
- 300 Ocean Pkwy Unit 4S
- 407 E 4th St
- 408 Beverley Rd
- 309 Ocean Pkwy Unit 4F
- 392 E 7th St
- 415 Beverley Rd Unit 3J
- 415 Beverley Rd Unit 5H
- 415 Beverley Rd Unit 3H
- 409 Ave C Unit 2C
- 235 Ocean Pkwy Unit G
- 395 E 7th St
- 233 Ocean Pkwy Unit 6A
- 233 Ocean Pkwy Unit 7A
- 303 Beverley Rd Unit 9K
- 303 Beverley Rd Unit 5A
- 303 Beverley Rd Unit 11A
- 227 Ocean Pkwy Unit 7 F
