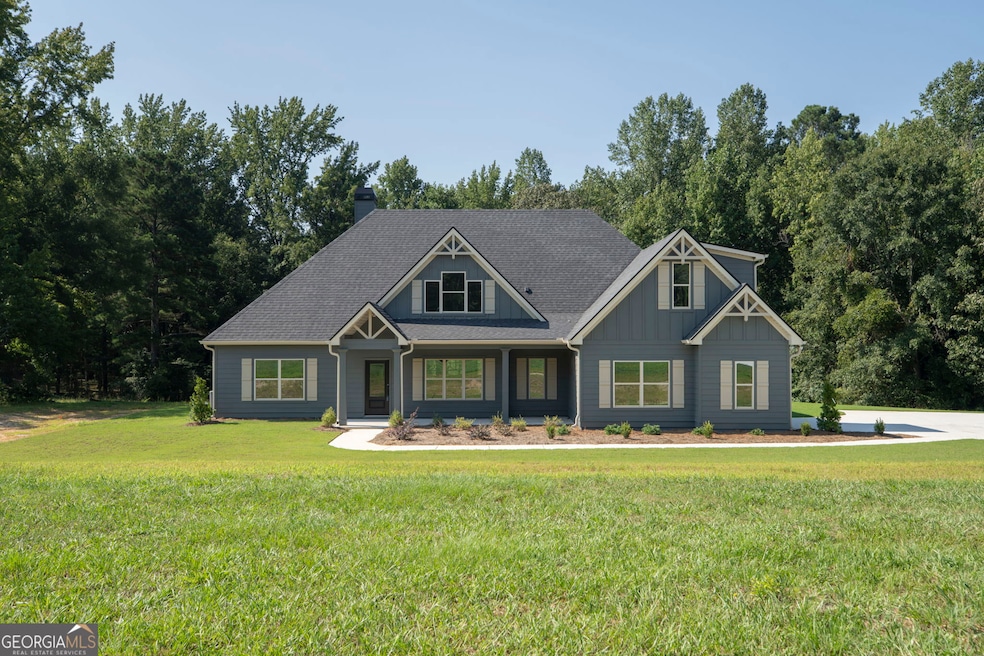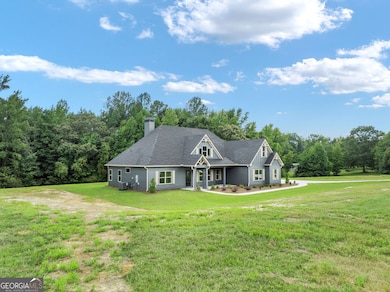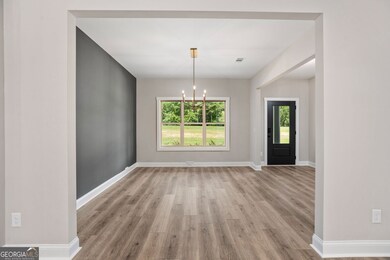280 Payton Rd Griffin, GA 30223
Spalding County NeighborhoodEstimated payment $3,022/month
Highlights
- New Construction
- Craftsman Architecture
- Vaulted Ceiling
- 4.53 Acre Lot
- Freestanding Bathtub
- Main Floor Primary Bedroom
About This Home
Location! Location! Location! Nestled on a beautiful 4.5 acre lot, this incredible home offers the perfect blend of privacy and convenience in a prime North Spalding County location. Just 27 miles from Atlanta International Airport, you'll enjoy the serenity of country living without sacrificing access to city amenities. With fiber internet available, this home is ideal for remote work or staying connected in today's fast-paced world. The Addison plan by Trademark Quality Homes is a highly sought-after plan, and it's easy to see why! This spacious, 4 bedroom, 3.5 bathroom home boasts a split bedroom design that provides the perfect layout for both comfort and privacy. Upon entering, you are greeted by a welcoming foyer and a powder room, perfect for guests. The spacious great room features a cozy stone surround, wood-burning fireplace and vaulted ceilings complete with gorgeous wood beams, creating a warm and inviting atmosphere. The gourmet kitchen is a chef's dream, offering an open concept layout with a sunny breakfast area, formal dining room, and luxurious designer finishes throughout. Carrara Morro quartz countertops, a tiled backsplash, stainless steel appliances including a wall oven, separate cooktop, dishwasher, built-in microwave & vent hood, and sleek modern glass pendants complete this space. Whether you're preparing an every day meal or hosting guests, this kitchen will impress and flows conveniently through to the formal dining room. The spacious primary suite on the main level is a true retreat, featuring a tray ceiling and a private bath with double vanity, carrara morro quartz countertop, a huge walk-in closet, a separate free-standing tub, and a tiled shower. Two additional guest bedrooms, a full guest bath, and a laundry room are also conveniently located on the main level. Upstairs, you'll find a large bonus room, a perfect space for a home office or media room, along with another guest bedroom and a full bath-ideal for privacy and comfort. Relax and enjoy the tranquility of your surroundings from the rocking chair front porch or covered back patio. With over 4.5 acres of wooded beauty, there's plenty of room to explore, entertain, or simply unwind. Don't miss the smart home features: keyless deadbolt, select smart switches, video doorbell & more. Builder requires a 2% construction deposit and offers a $2,500 credit with use of a preferred lender - plus an additional $2,500 from the lender! Don't miss your chance to own this exceptional home in one of the most desirable locations in North Spalding County. Contact the listing agent today for more details!
Listing Agent
Fathom Realty GA, LLC Brokerage Phone: 770-233-7505 License #257257 Listed on: 08/16/2025

Home Details
Home Type
- Single Family
Est. Annual Taxes
- $203
Year Built
- Built in 2025 | New Construction
Lot Details
- 4.53 Acre Lot
- Open Lot
- Sloped Lot
Home Design
- Craftsman Architecture
- Slab Foundation
- Composition Roof
- Concrete Siding
Interior Spaces
- 3,017 Sq Ft Home
- 1.5-Story Property
- Tray Ceiling
- Vaulted Ceiling
- Ceiling Fan
- Factory Built Fireplace
- Double Pane Windows
- Family Room
- Formal Dining Room
- Den
- Pull Down Stairs to Attic
Kitchen
- Breakfast Area or Nook
- Built-In Oven
- Cooktop
- Microwave
- Dishwasher
- Stainless Steel Appliances
- Kitchen Island
- Solid Surface Countertops
Flooring
- Carpet
- Laminate
- Tile
Bedrooms and Bathrooms
- 4 Bedrooms | 3 Main Level Bedrooms
- Primary Bedroom on Main
- Split Bedroom Floorplan
- Walk-In Closet
- Double Vanity
- Freestanding Bathtub
- Bathtub Includes Tile Surround
- Separate Shower
Laundry
- Laundry in Mud Room
- Laundry Room
Parking
- 2 Car Garage
- Parking Accessed On Kitchen Level
- Side or Rear Entrance to Parking
- Garage Door Opener
Outdoor Features
- Patio
- Porch
Schools
- Jordan Hill Road Elementary School
- Kennedy Road Middle School
- Spalding High School
Farming
- Pasture
Utilities
- Zoned Heating and Cooling
- Heat Pump System
- Underground Utilities
- Electric Water Heater
- Septic Tank
- High Speed Internet
Community Details
- No Home Owners Association
- Payton Rd Subdivision
Listing and Financial Details
- Tax Lot 1
Map
Home Values in the Area
Average Home Value in this Area
Property History
| Date | Event | Price | List to Sale | Price per Sq Ft |
|---|---|---|---|---|
| 12/02/2025 12/02/25 | Pending | -- | -- | -- |
| 08/16/2025 08/16/25 | For Sale | $572,914 | -- | $190 / Sq Ft |
Source: Georgia MLS
MLS Number: 10585803
- 1371 Teamon Rd
- 1298 Teamon Rd
- 425 Boynton Rd
- 260 W Teamon Cir
- 165 Boynton Rd
- 502 Inkberry Dr
- 405 Golden Rod Ct
- 106 Little Gem Ct
- 724 Teamon Rd
- 128 Little Gem Ct
- 555 Beautyberry Dr
- 118 Jasper Ct
- 502 Beautyberry Dr
- 107 Jasons Ridge Unit 2
- 1231 Hillview Rd
- 105 Salvia Ct
- 1008 Yorkshire Dr
- 218 Begonia Ct
- 139 Jasons Ridge
- 229 Begonia Ct






