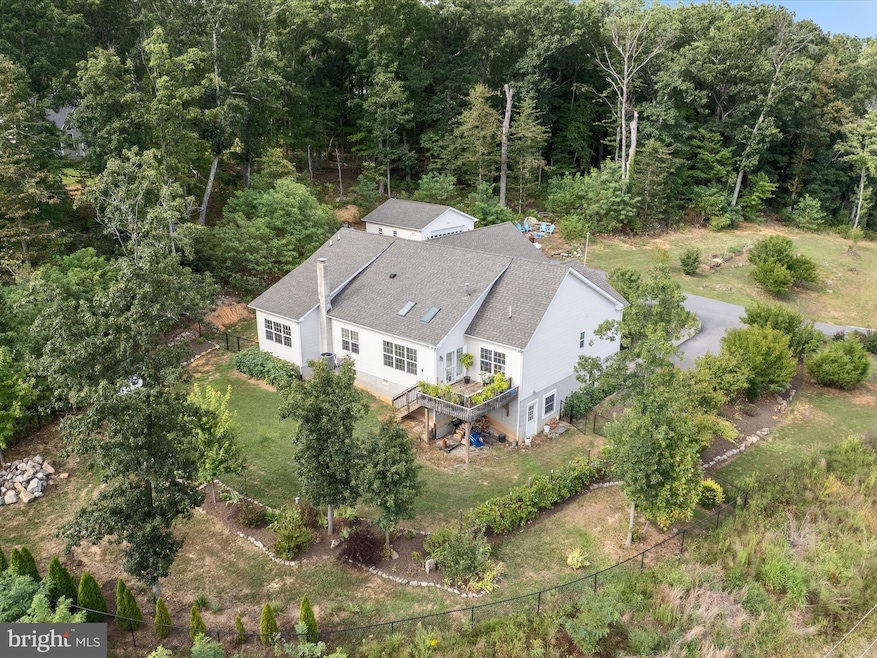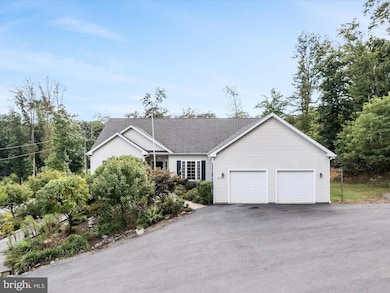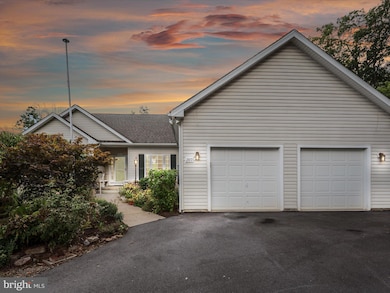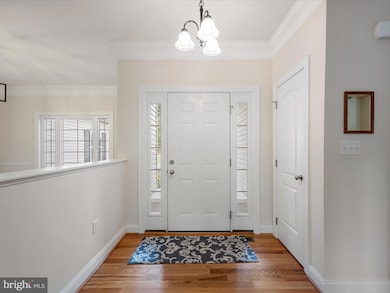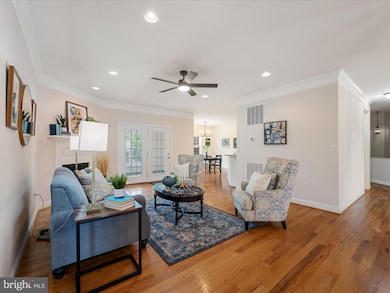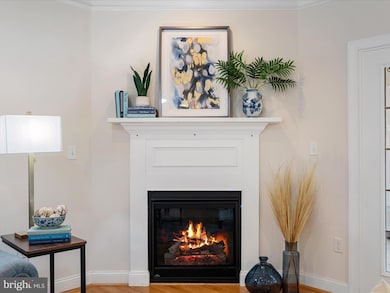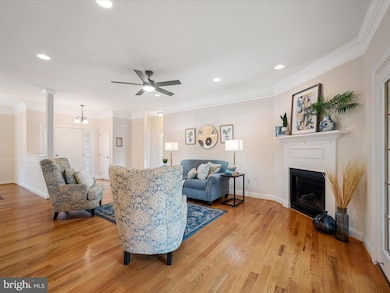280 Plow Run Ln Winchester, VA 22602
Estimated payment $3,656/month
Highlights
- 3.02 Acre Lot
- Rambler Architecture
- Solarium
- Wood Burning Stove
- Wood Flooring
- No HOA
About This Home
Now available: a custom-built, one-level home situated on 3.02 peaceful acres. This property boasts a highly convenient country location, less than nine miles from Winchester Medical Center. Constructed in 2017, this elegant home offers a functional floor plan with a contemporary flair. Entryway leads into an open living area featuring nine-foot ceilings and gorgeous hardwood floors, seamlessly connecting the family room, kitchen, and dining room. The layout provides ample space for furniture while maintaining an open feel. The well-appointed kitchen includes stainless steel appliances, granite countertops, a pantry, and generous table space. The family room is warmed by a gas fireplace, and adjoins a light-filled sunroom providing an ideal space for a plant enthusiast (indoor hose-bib), sunroom, office, playroom, or den. This home also features a split bedroom design, with the primary suite privately located on one end and two generously sized bedrooms on the other. Storage is not a problem with attached 2 car garage, a detached 2 car garage AND a full basement with improved spaces and a beautiful wood stove to heat the home and offset utility costs. The walkout basement is a WOW offering so much storage space. Or, you can finish the basement and almost double the size of this amazing home. Seller has started framing out the basement to encompass and bedroom with large closet, full bath with rough in and plumbing stubbed out for kitchenette sink/counter area. The basement could be an apartment easily with a huge family room to boot! This spot presents a wonderful opportunity for anyone seeking a serene setting with convenient access to amenities. Easily drive to town and arrive at shopping and restaurants in under 15 minutes. Basement roughed in for bathroom. There is not an HOA but there are covenants and restrictions.
Listing Agent
(540) 247-0563 angela@mympr.com MarketPlace REALTY License #WV0026000 Listed on: 08/31/2025
Home Details
Home Type
- Single Family
Est. Annual Taxes
- $3,019
Year Built
- Built in 2017
Lot Details
- 3.02 Acre Lot
- Stone Retaining Walls
- Chain Link Fence
- Extensive Hardscape
- Property is in excellent condition
- Property is zoned RA
Parking
- 2 Car Detached Garage
- 2 Driveway Spaces
- Garage Door Opener
Home Design
- Rambler Architecture
- Shingle Roof
- Vinyl Siding
- Concrete Perimeter Foundation
Interior Spaces
- Property has 1 Level
- Ceiling height of 9 feet or more
- Ceiling Fan
- Recessed Lighting
- Wood Burning Stove
- Wood Burning Fireplace
- Family Room
- Dining Room
- Solarium
Kitchen
- Eat-In Kitchen
- Built-In Oven
- Stove
- Cooktop
- Ice Maker
- Dishwasher
- Upgraded Countertops
- Disposal
Flooring
- Wood
- Ceramic Tile
Bedrooms and Bathrooms
- 3 Main Level Bedrooms
- En-Suite Bathroom
Laundry
- Laundry Room
- Laundry on main level
- Dryer
- Washer
Improved Basement
- Walk-Out Basement
- Basement Fills Entire Space Under The House
Outdoor Features
- Rain Gutters
Schools
- Indian Hollow Elementary School
- Frederick County Middle School
- James Wood High School
Utilities
- Forced Air Heating and Cooling System
- Propane
- Well
- Electric Water Heater
- Septic Greater Than The Number Of Bedrooms
Community Details
- No Home Owners Association
- Flint Ridge Subdivision
Listing and Financial Details
- Tax Lot 12
- Assessor Parcel Number 39-6-3-12
Map
Home Values in the Area
Average Home Value in this Area
Tax History
| Year | Tax Paid | Tax Assessment Tax Assessment Total Assessment is a certain percentage of the fair market value that is determined by local assessors to be the total taxable value of land and additions on the property. | Land | Improvement |
|---|---|---|---|---|
| 2025 | $3,019 | $629,000 | $130,100 | $498,900 |
| 2024 | $1,319 | $517,400 | $96,600 | $420,800 |
| 2023 | $2,639 | $517,400 | $96,600 | $420,800 |
| 2022 | $2,666 | $437,000 | $89,600 | $347,400 |
| 2021 | $2,666 | $437,000 | $89,600 | $347,400 |
| 2020 | $2,430 | $398,300 | $89,600 | $308,700 |
| 2019 | $2,430 | $398,300 | $89,600 | $308,700 |
| 2018 | $2,095 | $359,100 | $80,000 | $279,100 |
| 2017 | $429 | $343,500 | $80,000 | $263,500 |
| 2016 | $325 | $54,100 | $54,100 | $0 |
Property History
| Date | Event | Price | List to Sale | Price per Sq Ft |
|---|---|---|---|---|
| 12/04/2025 12/04/25 | Price Changed | $649,000 | -1.5% | $276 / Sq Ft |
| 11/12/2025 11/12/25 | Price Changed | $659,000 | -1.3% | $281 / Sq Ft |
| 11/04/2025 11/04/25 | Price Changed | $668,000 | -1.0% | $284 / Sq Ft |
| 10/08/2025 10/08/25 | Price Changed | $675,000 | -2.9% | $287 / Sq Ft |
| 09/18/2025 09/18/25 | Price Changed | $695,000 | -4.1% | $296 / Sq Ft |
| 08/31/2025 08/31/25 | For Sale | $725,000 | -- | $309 / Sq Ft |
Purchase History
| Date | Type | Sale Price | Title Company |
|---|---|---|---|
| Gift Deed | -- | Glenloch Legal Plc | |
| Warranty Deed | $54,100 | None Available |
Source: Bright MLS
MLS Number: VAFV2036298
APN: 396-3-12
- 0 Hedrick Ln
- 140 Plow Run Ln
- 1389 Back Mountain Rd
- 131 Hawk Trail
- 0 Inca Lot 209 Trail
- Lot 30 Cochise Trail
- 155 Hawk Trail
- LOT 85 Mimosa
- 92 Bobcat Trail
- 951 Bobcat Trail
- 166 Graywolf Trail
- 205 Doe Trail
- LOT 252 Inca Trail
- LOT 246 Inca Trail
- Lot 232 Inca Trail
- 1619 Tomahawk Trail
- 33+ ACRES Quail Run Ln
- Lot 9 Dogwood Trail
- Lot 102 Dogwood Trail
- Lot 103 Dogwood Trail
- 1909 Back Mountain Rd
- 239 McDonald Rd
- 709 Dicks Hollow Rd
- 1561 Carpers Pike
- 1608 Laurel Grove Rd
- 1608 Laurel Grove Rd
- 1608 Laurel Grove Rd
- 1042 Laurel Grove Rd Unit Luxury Apartment for rent
- 424 Ridgewood Ln
- 1310 Ramseur Ln
- 226 Allison Ave
- 1958 Cidermill Ln
- 1970 Cidermill Ln
- 1950 Melvor Ln
- 2047 Harvest Dr
- 660 Pemberton Dr
- 2639 Middle Rd
- 557 Bellview Ave
- 2250 Sofia Way
- 290 Sage Cir
