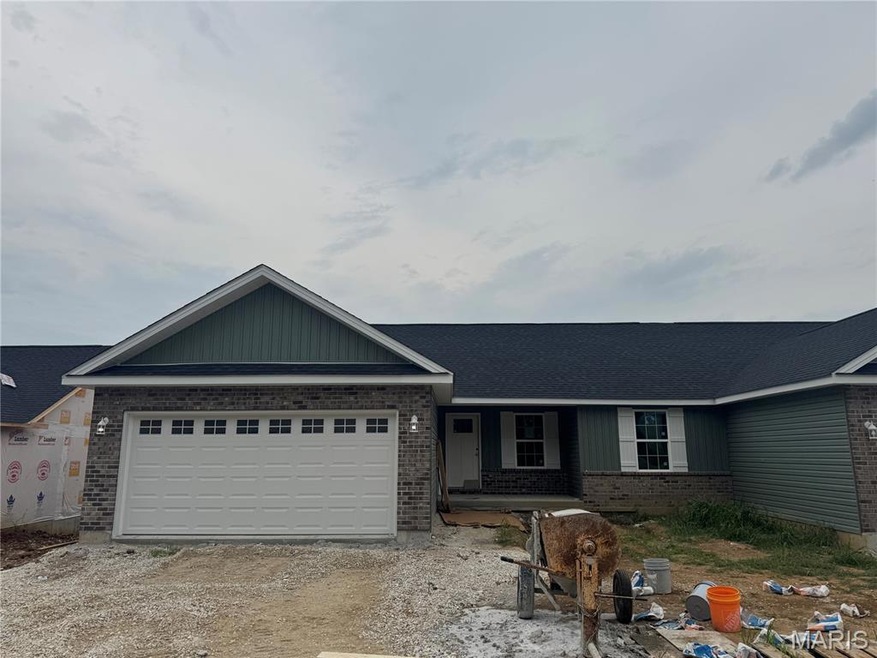
280 Railroad St Moscow Mills, MO 63362
Estimated payment $1,737/month
Highlights
- Home Under Construction
- Center Hall Plan
- Granite Countertops
- Open Floorplan
- Traditional Architecture
- Covered Patio or Porch
About This Home
Move in your new home this September! Welcome to Grindstone Grove in Moscow Mills. Beautiful under construction ranch villa/duplex located on a nice lot has all the bells and whistles. Each home is designed for personal privacy, loaded with high quality finishes, and built by one of the best custom builders in the area. Your next home is 1216 sq ft, 3 bedroom, 2 bathroom, oversized two car garage and full walkout basement. The custom type finishes include granite countertops, stainless steel appliances, luxury vinyl plank flooring in main living area, spindled staircase railing, vaulted living room and kitchen, large center island, ceiling fans in all bedrooms and living room, can style lights, brush nickel finishes including shower door in master, and much more. Grindstone Grove is just off quiet Railroad Street with high speed Gateway Fiber internet, no monthly HOA fee, new concrete streets, street lights, and will have sidewalks throughout for homeowner safety. USDA, VA, & FHA. Agent owned Estimated completion for September move in.
Listing Agent
Werkmeister Real Estate, LLC License #2016018041 Listed on: 05/18/2025
Home Details
Home Type
- Single Family
Lot Details
- 8,621 Sq Ft Lot
- Lot Dimensions are 52x181
HOA Fees
- $8 Monthly HOA Fees
Parking
- 2 Car Attached Garage
- Oversized Parking
- Garage Door Opener
Home Design
- Home Under Construction
- Traditional Architecture
- Villa
- Brick Veneer
- Vinyl Siding
Interior Spaces
- 1,216 Sq Ft Home
- 1-Story Property
- Open Floorplan
- Ceiling Fan
- Insulated Windows
- Center Hall Plan
- Living Room
- Combination Kitchen and Dining Room
- Fire and Smoke Detector
Kitchen
- Eat-In Kitchen
- Breakfast Bar
- Electric Oven
- Electric Range
- Microwave
- Dishwasher
- Kitchen Island
- Granite Countertops
- Disposal
Flooring
- Carpet
- Luxury Vinyl Plank Tile
Bedrooms and Bathrooms
- 3 Bedrooms
- 2 Full Bathrooms
Laundry
- Laundry Room
- Laundry on main level
Unfinished Basement
- Basement Fills Entire Space Under The House
- Basement Ceilings are 8 Feet High
- Rough-In Basement Bathroom
Schools
- Wm. R. Cappel Elem. Elementary School
- Troy South Middle School
- Troy Buchanan High School
Utilities
- Forced Air Heating and Cooling System
- Electric Water Heater
- High Speed Internet
Additional Features
- Safe Emergency Egress From Home
- Covered Patio or Porch
- City Lot
Community Details
- Grindstone Grove HOA
- Built by Roy E Crane Jr Construction LLC
Listing and Financial Details
- Home warranty included in the sale of the property
- Assessor Parcel Number 202009000000004020
Map
Home Values in the Area
Average Home Value in this Area
Property History
| Date | Event | Price | Change | Sq Ft Price |
|---|---|---|---|---|
| 08/23/2025 08/23/25 | Pending | -- | -- | -- |
| 08/07/2025 08/07/25 | Price Changed | $268,500 | +0.4% | $221 / Sq Ft |
| 05/18/2025 05/18/25 | For Sale | $267,500 | -- | $220 / Sq Ft |
Similar Homes in Moscow Mills, MO
Source: MARIS MLS
MLS Number: MIS25033738
- 282 Railroad St
- 278 Railroad St
- 276 Railroad St
- 119 Grindstone Ct
- 136 Hayfield Dr
- 222 Austin Oaks Dr
- 51 Grazing Way
- 522 Amarillo Blvd
- 323 Laredo Ln
- 514 Amarillo Blvd
- 51 Tower St
- 191 Gracie Ln
- 0 Hampel Rd
- 121 Elm Tree Rd
- 449 Tabago Ln
- 616 Schapers Ct
- 7 Briar Ct
- 104 Briarwood Dr
- 0 Hickory (Majestic Lakes) Unit MAR23054389
- 0 Laurel III -Majestic Lakes Unit MAR23024421






