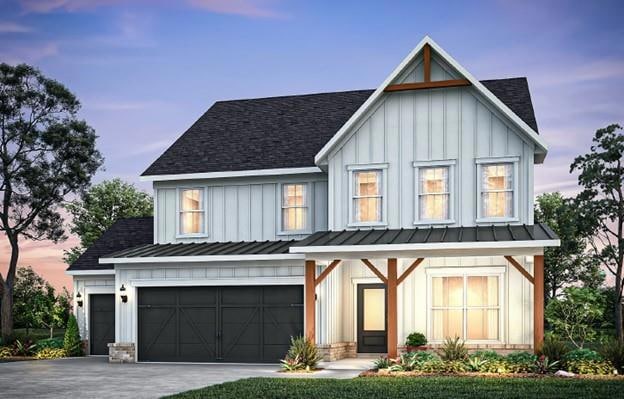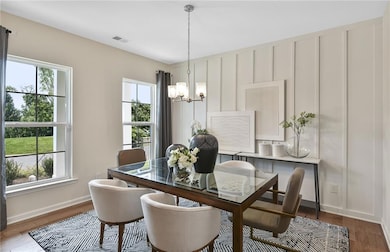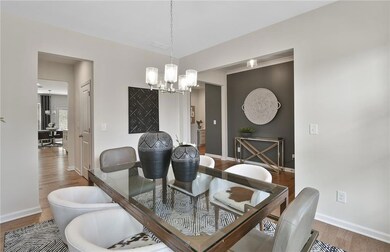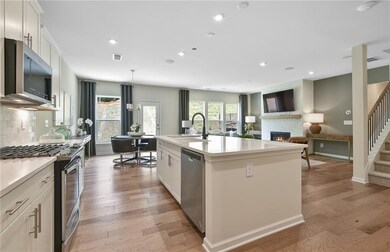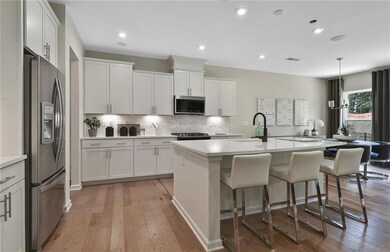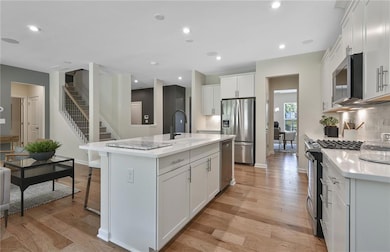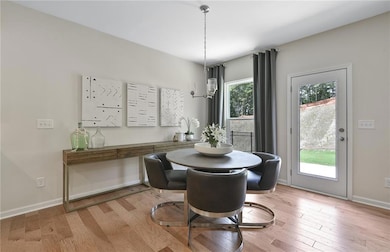280 Rockledge Bend SW Powder Springs, GA 30127
West Cobb NeighborhoodEstimated payment $4,325/month
Highlights
- Separate his and hers bathrooms
- Sitting Area In Primary Bedroom
- Craftsman Architecture
- Vaughan Elementary School Rated A
- View of Trees or Woods
- Wood Flooring
About This Home
New Construction In The Renowned Harrison High School District! This Stunning Continental Floorplan Offers The Perfect Blend Of Comfort, Style, And Functionality With An Open-Concept Layout Designed For Modern Living. The Spacious Kitchen Features A Large Island That Seamlessly Overlooks The Expansive Gathering Room And Dining Area, Ideal For Both Everyday Life And Entertaining. A Convenient Guest Suite With A Walk-In Shower Is Located On The Main Level, Perfect For Hosting Overnight Visitors. Upstairs, You’ll Find A Versatile Loft, Three Generous Secondary Bedrooms—One With A Private En-Suite—And A Luxurious Owner's Suite Complete With A Sitting Room Retreat For Added Relaxation. The Home Also Includes A 3-Car Garage, Offering Ample Storage And Parking Space. Located In A Low-Maintenance Community Where The HOA Covers Lawn Mowing, Blowing, And Trimming On Your Homesite, Plus AT&T Fiber Optic High-Speed Internet Is Included! Enjoy Quality Living In A Peaceful West Cobb Setting With Top-Tier Schools And Modern Features Throughout. Estimated Completion Date Is Sept–Oct 2025.
Home Details
Home Type
- Single Family
Year Built
- Built in 2025 | Under Construction
Lot Details
- 0.46 Acre Lot
- Lot Dimensions are 90x222
- Back Yard
HOA Fees
- $125 Monthly HOA Fees
Parking
- 3 Car Garage
Home Design
- Craftsman Architecture
- Brick Exterior Construction
- Slab Foundation
- Blown-In Insulation
- Shingle Roof
- Ridge Vents on the Roof
- HardiePlank Type
Interior Spaces
- 2,869 Sq Ft Home
- 2-Story Property
- Ceiling height of 9 feet on the main level
- Double Pane Windows
- Formal Dining Room
- Views of Woods
- Laundry on upper level
Kitchen
- Open to Family Room
- Walk-In Pantry
- Gas Range
- Microwave
- Dishwasher
- Solid Surface Countertops
- Disposal
Flooring
- Wood
- Carpet
- Ceramic Tile
Bedrooms and Bathrooms
- Sitting Area In Primary Bedroom
- Dual Closets
- Walk-In Closet
- Separate his and hers bathrooms
- Dual Vanity Sinks in Primary Bathroom
- Low Flow Plumbing Fixtures
- Shower Only
Home Security
- Carbon Monoxide Detectors
- Fire and Smoke Detector
Outdoor Features
- Front Porch
Location
- Property is near schools
- Property is near shops
Schools
- Vaughan Elementary School
- Lost Mountain Middle School
- Harrison High School
Utilities
- Forced Air Heating and Cooling System
- Underground Utilities
- High Speed Internet
- Phone Available
- Cable TV Available
Listing and Financial Details
- Home warranty included in the sale of the property
- Tax Lot 28
Community Details
Overview
- $1,500 Initiation Fee
- Ashworth Estates Subdivision
- Rental Restrictions
Recreation
- Trails
Map
Home Values in the Area
Average Home Value in this Area
Property History
| Date | Event | Price | List to Sale | Price per Sq Ft |
|---|---|---|---|---|
| 09/24/2025 09/24/25 | Price Changed | $669,922 | -2.7% | $234 / Sq Ft |
| 08/22/2025 08/22/25 | For Sale | $688,812 | 0.0% | $240 / Sq Ft |
| 07/22/2025 07/22/25 | Pending | -- | -- | -- |
| 07/14/2025 07/14/25 | Price Changed | $688,812 | +0.4% | $240 / Sq Ft |
| 07/07/2025 07/07/25 | For Sale | $685,812 | 0.0% | $239 / Sq Ft |
| 06/30/2025 06/30/25 | Off Market | $685,812 | -- | -- |
| 06/21/2025 06/21/25 | Price Changed | $685,812 | +0.3% | $239 / Sq Ft |
| 05/29/2025 05/29/25 | Price Changed | $683,812 | -0.1% | $238 / Sq Ft |
| 05/20/2025 05/20/25 | Price Changed | $684,302 | +0.3% | $239 / Sq Ft |
| 05/19/2025 05/19/25 | Price Changed | $682,302 | +0.4% | $238 / Sq Ft |
| 04/03/2025 04/03/25 | For Sale | $679,302 | -- | $237 / Sq Ft |
Source: First Multiple Listing Service (FMLS)
MLS Number: 7539294
- 260 Rockledge Bend SW
- 284 Rockledge Bend SW
- 306 Rockledge Bend SW
- 276 Rockledge Bend SW
- 288 Rockledge Bend SW
- 252 Rockledge Bend SW
- 303 Rockledge Bend SW
- 247 Rockledge Bend SW
- 251 Rockledge Bend
- 846 Holland Rd
- 5904 Clairmont Way
- 6013 Katie Emma Dr
- 5954 Henley Dr
- 0 Seven Oaks Dr Unit 1523471
- 5750 Cook Rd
- 139 Stanbrough Dr
- 6156 Pritchett Dr
- 5940 Seven Oaks Dr
- 5370 Swan Ln SW
- 000 Dallas Rd
- 321 Calm Ct NW
- 20 Brooks Ln
- 767 Brooks St
- 264 Andrew Jackson Ct
- 415 Holland Springs Dr Unit TERRAC
- 297 Old Hickory Way
- 421 Holland Springs Dr
- 6410 Woodlore Trail NW
- 4068 Charles Hardy Pkwy
- 4070 Charles Hardy Pkwy
- 619 Braidwood Dr NW
- 4072 Charles Hardy Pkwy
- 6221 Woodlore Dr NW Unit 1
- 14 Mill Ct
- 73 Shelby Ct
- 163 Springbrooke Trail
