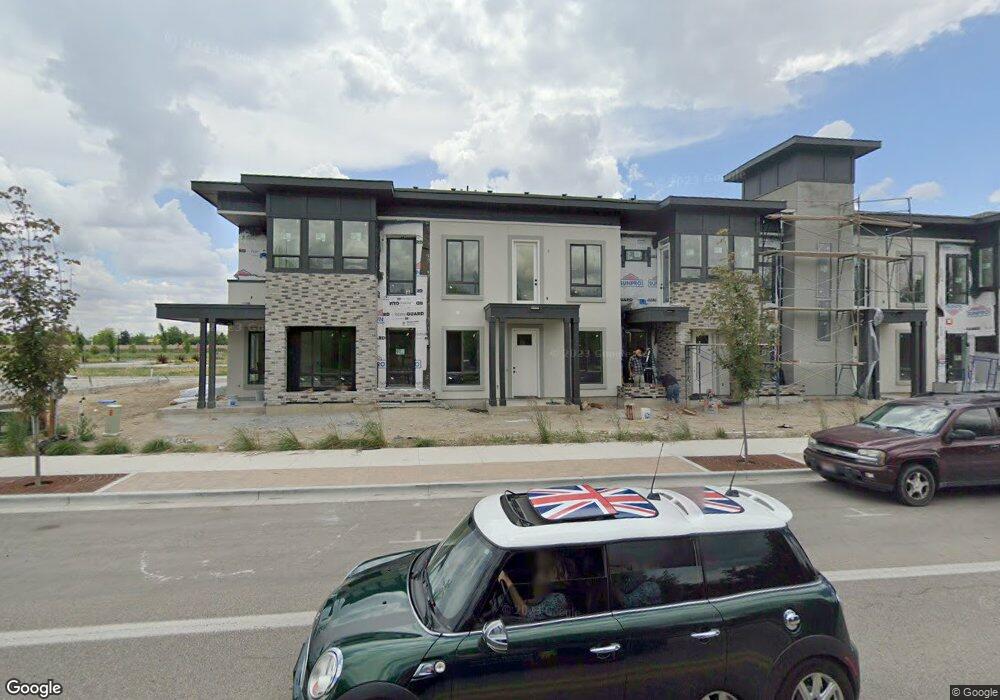3
Beds
3
Baths
1,733
Sq Ft
1,307
Sq Ft Lot
About This Home
This home is located at 280 S Filbert Ln Unit The Destin, Eagle, ID 83616. 280 S Filbert Ln Unit The Destin is a home located in Ada County with nearby schools including Eagle Hills Elementary School, Eagle Middle School, and Eagle High School.
Create a Home Valuation Report for This Property
The Home Valuation Report is an in-depth analysis detailing your home's value as well as a comparison with similar homes in the area
Home Values in the Area
Average Home Value in this Area
Map
Nearby Homes
- Heyburn 3-C Plan at Molinari Park - Townhomes
- Winchester 3-B Plan at Molinari Park - Townhomes
- Unit 2-B Plan at Molinari Park - Townhomes
- Unit 2-D Plan at Molinari Park - Townhomes
- Unit 2-A Plan at Molinari Park - Townhomes
- 436 E Sawyer Gold Ln Unit The Heyburn
- 357 E Lombard Ln Unit The Dayton
- 349 E Lombard Ln
- 411 E Lombard Ln Unit The Heyburn
- 509 E Watercress
- 132 S Young Ln
- 583 Watercress Ln
- 128 S Eagle Rd
- 55 E State St Unit 304
- 55 E State St Unit 203
- 55 E State St Unit 205
- 55 E State St Unit 301
- 323 E Amanita St
- 346 E Mission Dr
- 352 N Eagle Rd
- 280 S Filbert Ln
- 270 S Filbert Ln
- 290 S Filbert Ln
- 335 E Lombard Ln
- 360 E Presidio Ln Unit 2618205-46725
- 394 E Presidio Ln
- 402 E Presidio Ln
- 410 E Presidio Ln
- 346 E Presidio Ln
- 366 E Presidio Ln
- 352 E Presidio Ln
- 349 E Lombard Ln Unit The Lakeland
- 374 E Presidio Ln
- 373 E Lombard Ln Unit The Dayton
- 386 E Presidio Ln
- 281 S City Lights Ln
- 381 E Lombard Ln Unit The Destin
- 269 S City Lights Ln
- 289 S City Lights Ln
- 418 E Presidio Ln
Your Personal Tour Guide
Ask me questions while you tour the home.
