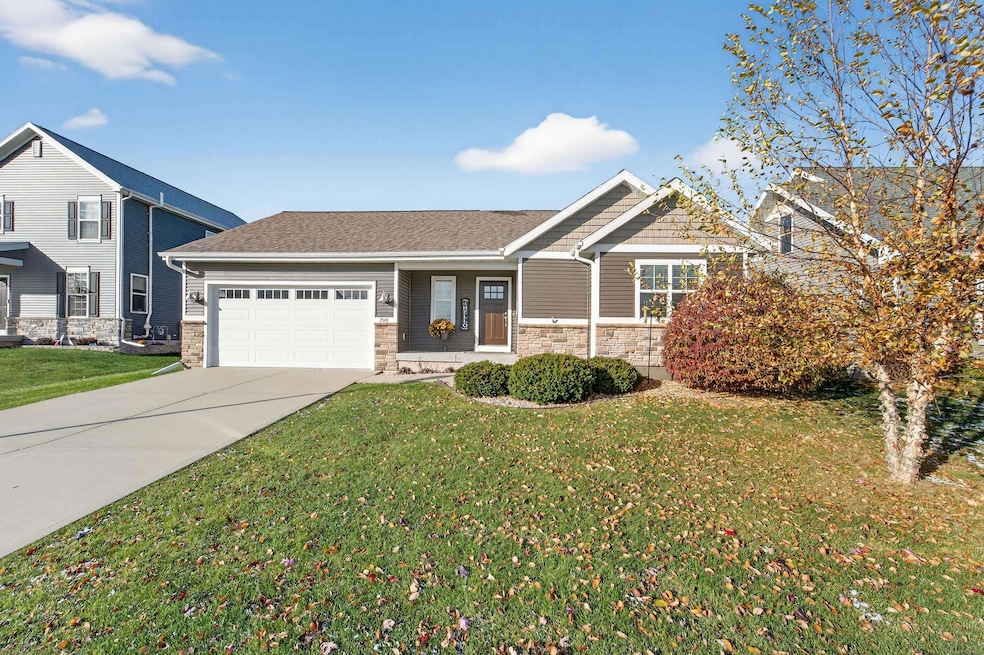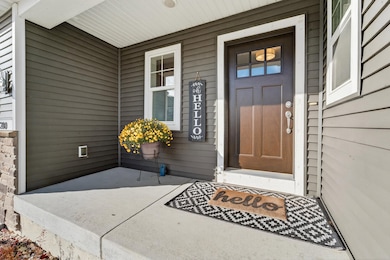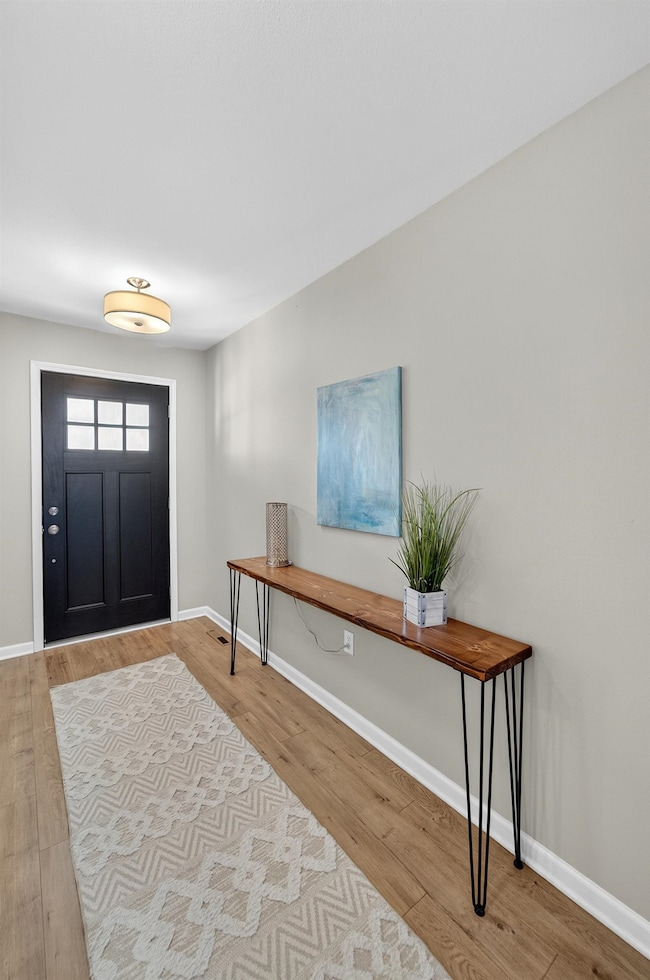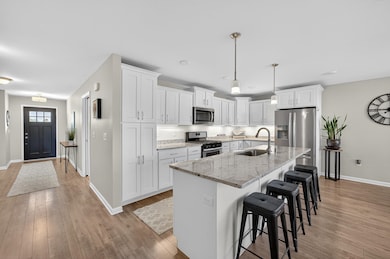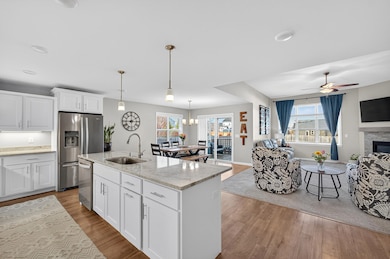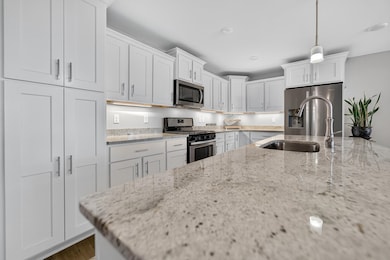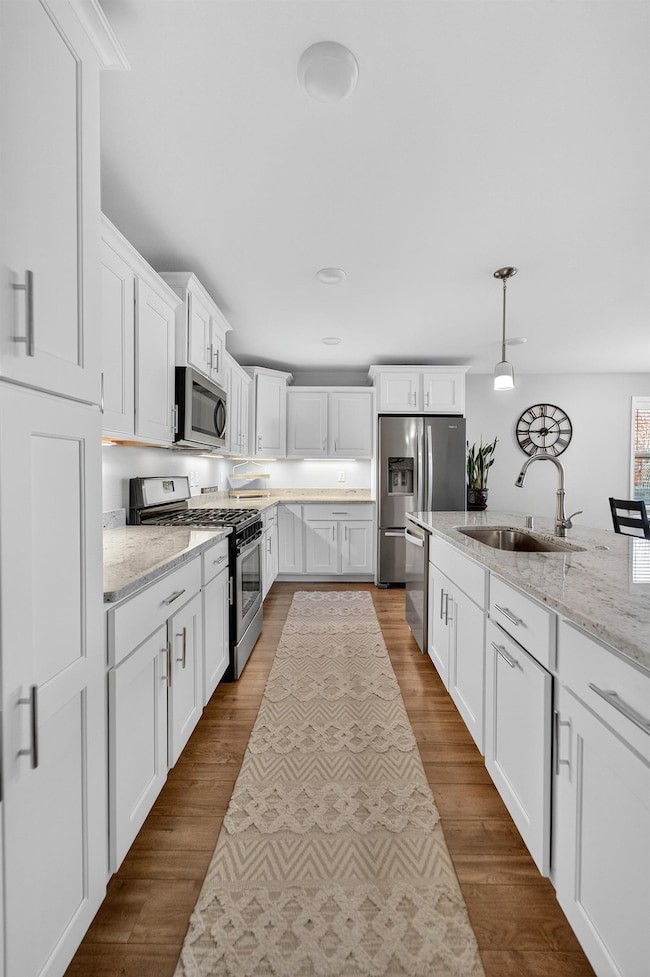280 S Longfield Dr Sun Prairie, WI 53590
Westside NeighborhoodEstimated payment $3,683/month
Highlights
- Popular Property
- Ranch Style House
- Hydromassage or Jetted Bathtub
- Deck
- Wood Flooring
- Fenced Yard
About This Home
Built in 2018, this exquisite ranch style home showcases luxury & functionality in the coveted Sun Prairie school district. The bright, open-concept main level showcases 9’ ceilings, a spacious living room w/ gas fireplace & a gourmet dine-in kitchen w/ SS apps, quartz counters & island w/ a breakfast bar. The owners’ suite w/ tray ceiling features a spacious WIC & en suite bath w/ WIS, dual vanity & jetted tub. Experience radiant natural light from the screened in porch, overlooking the expansive fenced-in yard. The exposed LL offers a great opportunity for your creative expansion w/ egress window & stubbing for future bathroom. Just minutes away from Costco, Target, grocery stores and more, plus a short drive to downtown Madison!
Listing Agent
MHB Real Estate Brokerage Phone: 608-709-9886 License #85683-94 Listed on: 11/13/2025
Home Details
Home Type
- Single Family
Est. Annual Taxes
- $9,413
Year Built
- Built in 2018
Lot Details
- 0.27 Acre Lot
- Fenced Yard
- Property is zoned PD
Home Design
- Ranch Style House
- Vinyl Siding
- Stone Exterior Construction
Interior Spaces
- 1,890 Sq Ft Home
- Gas Fireplace
- Wood Flooring
- Smart Thermostat
Kitchen
- Breakfast Bar
- Oven or Range
- Microwave
- Dishwasher
- Kitchen Island
- Disposal
Bedrooms and Bathrooms
- 3 Bedrooms
- Walk-In Closet
- 2 Full Bathrooms
- Hydromassage or Jetted Bathtub
- Separate Shower in Primary Bathroom
- Walk-in Shower
Laundry
- Dryer
- Washer
Basement
- Basement Fills Entire Space Under The House
- Basement Ceilings are 8 Feet High
- Sump Pump
- Stubbed For A Bathroom
- Basement Windows
Parking
- 2 Car Attached Garage
- Extra Deep Garage
- Tandem Garage
- Garage Door Opener
Outdoor Features
- Deck
- Patio
Schools
- Meadow View Elementary School
- Prairie View Middle School
- Sun Prairie West High School
Utilities
- Forced Air Cooling System
- Water Softener
- High Speed Internet
- Cable TV Available
Community Details
- Built by North Pointe
- Fox Point Subdivision
Map
Home Values in the Area
Average Home Value in this Area
Tax History
| Year | Tax Paid | Tax Assessment Tax Assessment Total Assessment is a certain percentage of the fair market value that is determined by local assessors to be the total taxable value of land and additions on the property. | Land | Improvement |
|---|---|---|---|---|
| 2024 | $9,413 | $495,900 | $91,400 | $404,500 |
| 2023 | $8,558 | $495,900 | $91,400 | $404,500 |
| 2021 | $8,186 | $374,300 | $70,700 | $303,600 |
| 2020 | $8,269 | $374,300 | $70,700 | $303,600 |
| 2019 | $8,767 | $350,500 | $62,300 | $288,200 |
| 2018 | $1,427 | $62,300 | $62,300 | $0 |
| 2017 | $1,357 | $62,300 | $62,300 | $0 |
| 2016 | $1,261 | $52,300 | $52,300 | $0 |
| 2015 | -- | $0 | $0 | $0 |
Property History
| Date | Event | Price | List to Sale | Price per Sq Ft | Prior Sale |
|---|---|---|---|---|---|
| 11/13/2025 11/13/25 | For Sale | $550,000 | +42.9% | $291 / Sq Ft | |
| 02/28/2019 02/28/19 | Sold | $385,000 | 0.0% | $207 / Sq Ft | View Prior Sale |
| 12/06/2018 12/06/18 | For Sale | $385,000 | -- | $207 / Sq Ft |
Purchase History
| Date | Type | Sale Price | Title Company |
|---|---|---|---|
| Quit Claim Deed | -- | None Listed On Document | |
| Warranty Deed | $385,000 | None Available | |
| Quit Claim Deed | $2,000 | None Available |
Mortgage History
| Date | Status | Loan Amount | Loan Type |
|---|---|---|---|
| Open | $345,000 | New Conventional | |
| Previous Owner | $345,000 | VA |
Source: South Central Wisconsin Multiple Listing Service
MLS Number: 2012423
APN: 0810-111-5975-2
- 241 S Longfield Dr
- 2893 Hazelnut Trail
- 2824 Hazelnut Trail
- 2908-2936 Lucky Charms Cir
- 2693 Hazelnut Trail
- The Azalea Plan at Providence
- The Evergreen Plan at Providence
- The Acacia Plan at Providence
- The Marigold Plan at Providence
- The Sycamore Plan at Providence
- The Alpine Plan at Providence
- The Lavender Plan at Providence
- The Juneberry Plan at Providence
- The Walnut Plan at Providence
- The Savannah Plan at Providence
- The Sweetbriar Plan at Providence
- The Clare Plan at Providence
- The Lily Plan at Providence
- The Wicklow Plan at Providence
- The Maple Plan at Providence
- 2911 Blue Aster Blvd
- 3064 Triumph Dr Unit 2
- 3025 Triumph Dr
- 650 Spring St
- 3177 Bookham Dr
- 2965 Hoepker Rd
- 3241 W Main St
- 3169 Pleasant St
- 2500 Jenny Wren Trail
- 2480 Jenny Wren Trail
- 150 Schneider Rd
- 558 Kelvington Dr
- 558 Kelvington Dr
- 558 Kelvington Dr
- 558 Kelvington Dr
- 1314 O'Keeffe Ave
- 1351 Okeeffe Ave
- 143 N Wildwood St
- 2525 Ironwood Dr
- 2594 Leopold Way
