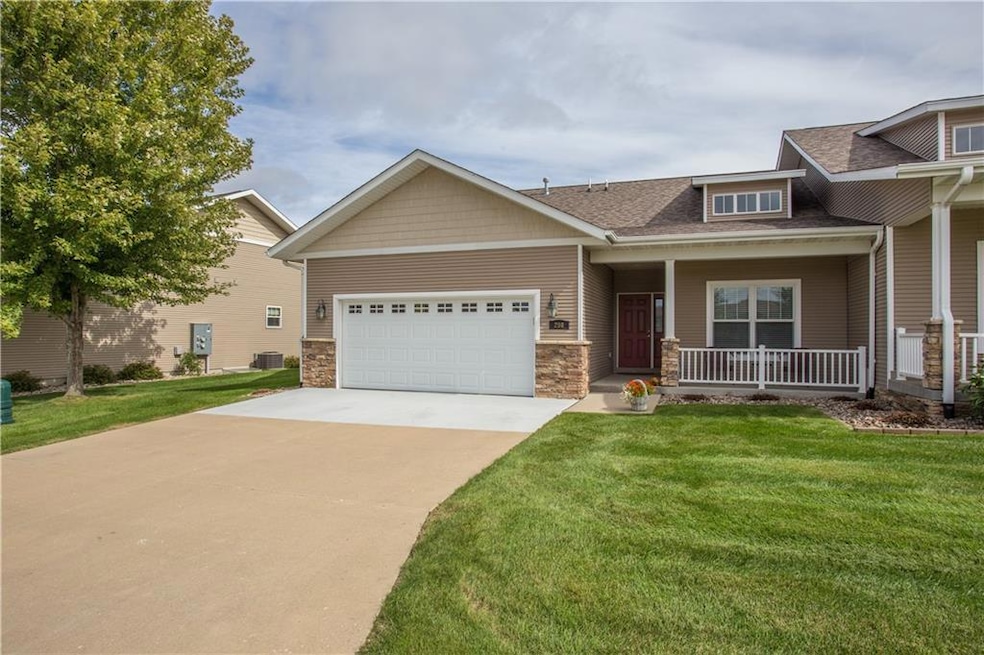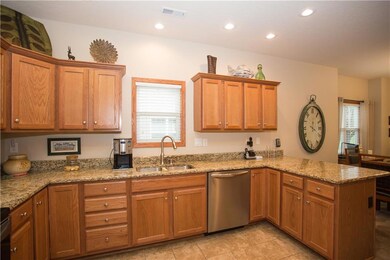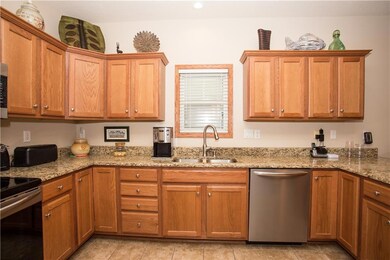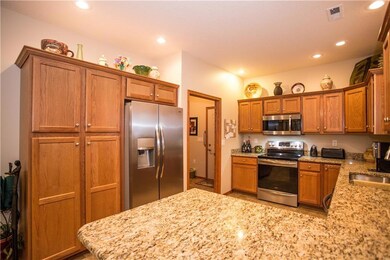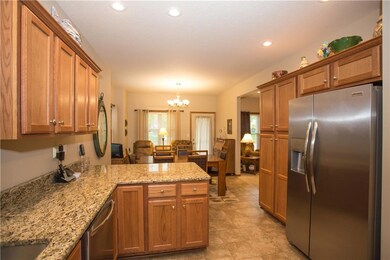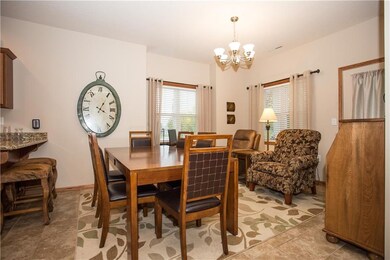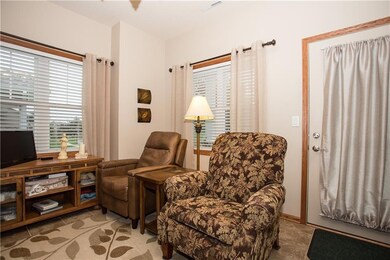
280 SE Legacy Pointe Blvd Waukee, IA 50263
Highlights
- Ranch Style House
- Mud Room
- Shades
- Eason Elementary School Rated A-
- Community Center
- Eat-In Kitchen
About This Home
As of November 2019Legacy Retirement Community has a great resale offering at a great price point for seniors. Enjoy both a front and back porch facing east & west. New SS appliances in large kitchen with extra pantry, granite counters and bar seating in addition to a large dining area. Convenient floor plan with 2 bedrooms, wide hallway, large entry closet, and a full bath with tiled flooring.The MBR has a walk-in closet, double vanity, higher counter sinks and shower. The laundry room next to the kitchen and garage has a tall pantry cabinet. Spacious 2 car garage with plenty of room for extra shelving, workbench, and storage. New Pella storm door on the east side. The owners in this HOA have top priority rights to move to The Village across the street if their is a need for independent/assisted/skilled or memory care in the future. Social activities, theater, exercise room, beauty shop, bank, dining and much more all offered to TH owners. 2 pets allowed 25 lbs or less. Very solid HOA financials!
Townhouse Details
Home Type
- Townhome
Est. Annual Taxes
- $4,052
Year Built
- Built in 2006
HOA Fees
- $175 Monthly HOA Fees
Home Design
- Ranch Style House
- Slab Foundation
- Frame Construction
- Asphalt Shingled Roof
Interior Spaces
- 1,382 Sq Ft Home
- Shades
- Mud Room
- Dining Area
Kitchen
- Eat-In Kitchen
- Stove
- Microwave
- Dishwasher
Flooring
- Carpet
- Tile
Bedrooms and Bathrooms
- 2 Main Level Bedrooms
Laundry
- Dryer
- Washer
Home Security
Parking
- 2 Car Attached Garage
- Driveway
Utilities
- Forced Air Heating and Cooling System
Listing and Financial Details
- Assessor Parcel Number 1235222001
Community Details
Overview
- Self Managed Association
Recreation
- Snow Removal
Additional Features
- Community Center
- Fire and Smoke Detector
Ownership History
Purchase Details
Home Financials for this Owner
Home Financials are based on the most recent Mortgage that was taken out on this home.Purchase Details
Home Financials for this Owner
Home Financials are based on the most recent Mortgage that was taken out on this home.Purchase Details
Purchase Details
Home Financials for this Owner
Home Financials are based on the most recent Mortgage that was taken out on this home.Purchase Details
Similar Homes in Waukee, IA
Home Values in the Area
Average Home Value in this Area
Purchase History
| Date | Type | Sale Price | Title Company |
|---|---|---|---|
| Warranty Deed | $230,000 | None Available | |
| Warranty Deed | $175,000 | None Available | |
| Warranty Deed | -- | None Available | |
| Warranty Deed | $160,000 | None Available | |
| Warranty Deed | -- | None Available |
Mortgage History
| Date | Status | Loan Amount | Loan Type |
|---|---|---|---|
| Open | $158,000 | New Conventional | |
| Closed | $218,500 | New Conventional | |
| Previous Owner | $131,250 | New Conventional | |
| Previous Owner | $160,639 | Adjustable Rate Mortgage/ARM | |
| Previous Owner | $150,000 | Credit Line Revolving |
Property History
| Date | Event | Price | Change | Sq Ft Price |
|---|---|---|---|---|
| 11/08/2019 11/08/19 | Sold | $230,000 | -2.1% | $166 / Sq Ft |
| 10/09/2019 10/09/19 | Pending | -- | -- | -- |
| 10/06/2019 10/06/19 | For Sale | $235,000 | +34.3% | $170 / Sq Ft |
| 01/04/2013 01/04/13 | Sold | $175,000 | 0.0% | $127 / Sq Ft |
| 01/04/2013 01/04/13 | Pending | -- | -- | -- |
| 11/03/2012 11/03/12 | For Sale | $175,000 | -- | $127 / Sq Ft |
Tax History Compared to Growth
Tax History
| Year | Tax Paid | Tax Assessment Tax Assessment Total Assessment is a certain percentage of the fair market value that is determined by local assessors to be the total taxable value of land and additions on the property. | Land | Improvement |
|---|---|---|---|---|
| 2023 | $4,267 | $234,880 | $55,000 | $179,880 |
| 2022 | $3,818 | $219,550 | $55,000 | $164,550 |
| 2021 | $3,818 | $210,960 | $55,000 | $155,960 |
| 2020 | $3,956 | $200,040 | $55,000 | $145,040 |
| 2019 | $4,052 | $198,450 | $55,000 | $143,450 |
| 2018 | $4,052 | $193,320 | $55,000 | $138,320 |
| 2017 | $3,956 | $193,320 | $55,000 | $138,320 |
| 2016 | $3,714 | $188,700 | $55,000 | $133,700 |
| 2015 | $3,610 | $181,380 | $0 | $0 |
| 2014 | $3,610 | $174,730 | $0 | $0 |
Agents Affiliated with this Home
-

Seller's Agent in 2019
Cheryl Goodall
Goodall Properties LLC
(515) 988-4567
42 in this area
79 Total Sales
-

Buyer's Agent in 2019
Summer Clark
RE/MAX
(515) 971-7786
13 in this area
191 Total Sales
Map
Source: Des Moines Area Association of REALTORS®
MLS Number: 592457
APN: 12-35-222-001
- 3815 Fieldstone Dr
- 340 SE Sagewood Cir
- 1592 SE Blackthorne Dr
- 15919 Hawthorn Cir
- 2357 NW 162nd Ln
- 2128 NW 156th St Unit 27
- 2128 NW 156th St Unit 31
- 2128 NW 156th St Unit 19
- 596 SE Williams Ct
- 2156 NW 156th St Unit 12
- 1050 Bel Aire Ct
- 1115 Waukee Ave
- 2850 Timber Creek Ln
- 722 SE Williams Ct
- 1660 SE Bell Dr
- 2687 NW 165th Ln
- 15536 Rocklyn Place
- 16300 Boston Pkwy
- 1406 SE Williams Ct
- 15540 Rocklyn Place
