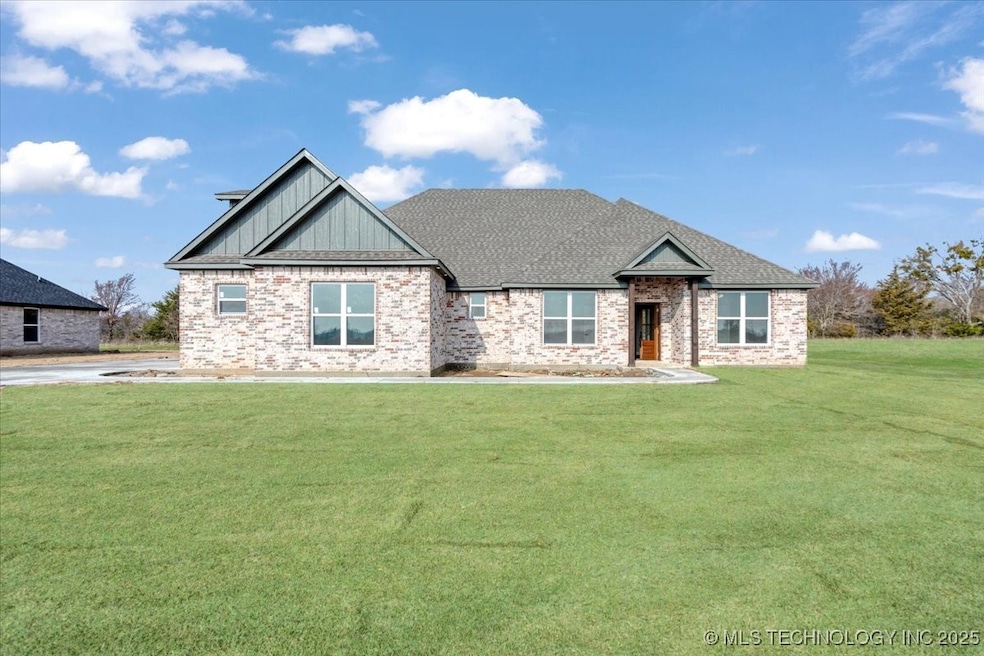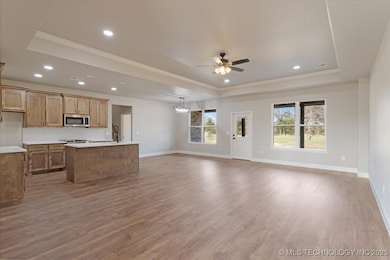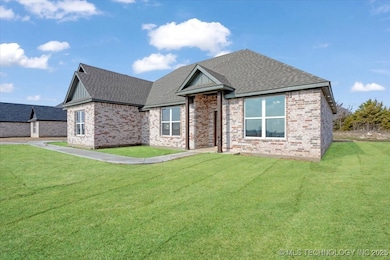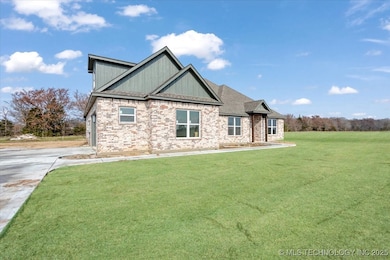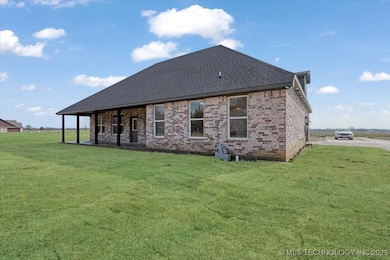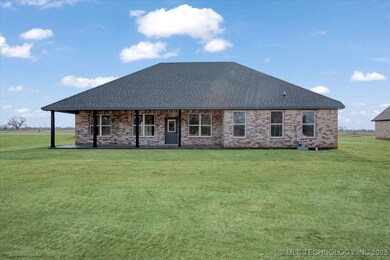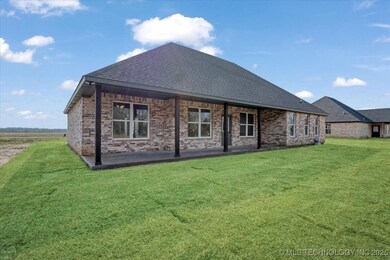Estimated payment $2,237/month
Highlights
- New Construction
- High Ceiling
- No HOA
- Active Adult
- Granite Countertops
- Covered Patio or Porch
About This Home
Modern design. Natural setting. Prime location. This brand-new 3-bedroom, 2-bath home offers the best of both worlds—contemporary comfort on a spacious 1⁄2-acre lot, all just minutes from the lake.
Built with quality and style in mind, this home features an open floor plan with large windows, high ceilings, and sleek finishes throughout. The kitchen is a standout, with granite countertops, a central island, stainless steel appliances, and custom soft-close cabinetry—perfect for everyday living or entertaining guests.
The private primary suite includes a luxurious en-suite bath with double vanities, a tiled walk-in shower, and a generous walk-in closet. Two additional bedrooms share a full bath and are perfect for guests, kids, or a home office.
Step outside and imagine the possibilities—this 1⁄2-acre lot offers plenty of space for outdoor living, future landscaping, or even a pool. Whether you’re hosting backyard BBQs or enjoying quiet mornings with coffee on the porch, you’ll love the peace and privacy this property provides.
Just minutes from lake access, you'll enjoy year-round outdoor activities—boating, fishing, kayaking, and scenic walking trails are all nearby.
Additional features:
Energy-efficient construction
2-car garage with storage
Smart layout with modern finishes
Located in a new, up-and-coming community
Ready for a fresh start in a brand-new home? This one checks all the boxes. Schedule your private showing today!
Home Details
Home Type
- Single Family
Est. Annual Taxes
- $2,024
Year Built
- Built in 2025 | New Construction
Lot Details
- 0.5 Acre Lot
- East Facing Home
Parking
- 2 Car Garage
- Side Facing Garage
Home Design
- Brick Exterior Construction
- Slab Foundation
- Wood Frame Construction
- Fiberglass Roof
- Asphalt
Interior Spaces
- 2,309 Sq Ft Home
- 2-Story Property
- High Ceiling
- Vinyl Clad Windows
- Vinyl Flooring
- Gas Dryer Hookup
Kitchen
- Oven
- Range
- Microwave
- Dishwasher
- Granite Countertops
- Disposal
Bedrooms and Bathrooms
- 4 Bedrooms
- 2 Full Bathrooms
Accessible Home Design
- Handicap Accessible
- Accessible Entrance
Outdoor Features
- Covered Patio or Porch
Schools
- Silo Elementary School
- Silo High School
Utilities
- Zoned Heating and Cooling
- Electric Water Heater
- Aerobic Septic System
Community Details
- Active Adult
- No Home Owners Association
- Bryan Co Unplatted Subdivision
Listing and Financial Details
- Home warranty included in the sale of the property
Map
Home Values in the Area
Average Home Value in this Area
Property History
| Date | Event | Price | List to Sale | Price per Sq Ft |
|---|---|---|---|---|
| 07/24/2025 07/24/25 | Price Changed | $392,530 | -2.9% | $170 / Sq Ft |
| 07/17/2025 07/17/25 | For Sale | $404,075 | -- | $175 / Sq Ft |
Source: MLS Technology
MLS Number: 2530811
- 364 Sunset Way
- 300 Sunset Way
- 320 Sunset Way
- 342 Sunset Way
- 426 White Dr
- 0 S Texoma Rd
- 802 W Sand Point Rd
- 429 N Sand Point Rd
- 0 N Sand Point Rd
- 249 Sunset Cove
- 180 Sunset Cove
- 198 Texoma Dr
- 0 E Sophia Loop Unit 20251214
- 45 W Sophia Loop
- 653 Max Rd
- 36 Flounder Rd
- 65 Bass Dr
- 75 Perch Dr
- 14 Red Fish Dr
- 62 Jolene Reid Rd
- 25 Bitter Sweet Ln
- 13 Bitter Sweet Ln
- 4501 W University Blvd
- 3802 W University Blvd
- 2830 Haven Blvd
- 514 Hanna Dr
- 3532 Overland Dr
- 3609 Gallant Fox Ave
- 2114 W Liveoak St
- 1912 W Main St
- 1815 W Main St
- 1816 W Main St
- 19 Sawyer Ln
- 222 N Washington Ave
- 805 S 2nd Ave
- 269 Sherman Dr
- 229 Sherman Dr
- 518 W Locust St
- 142 Andrea St Unit B
- 551 Wilson St
