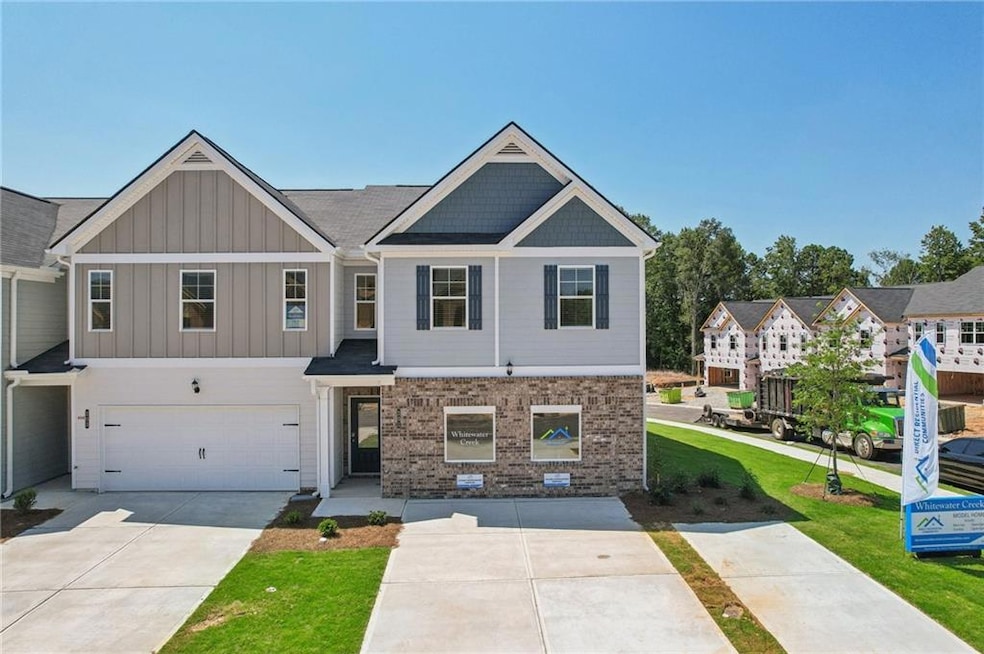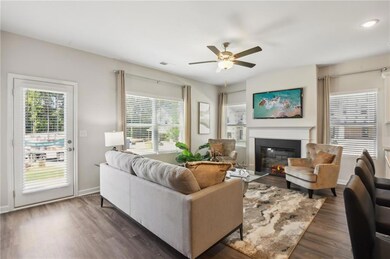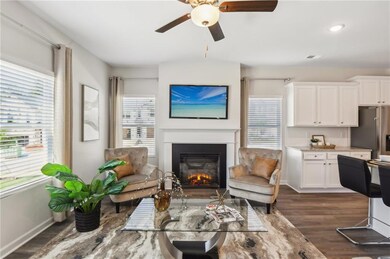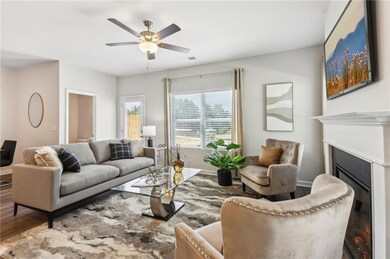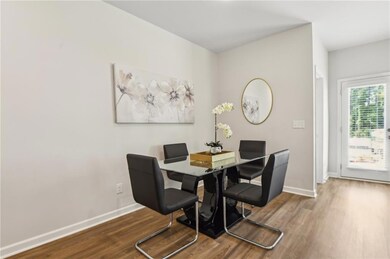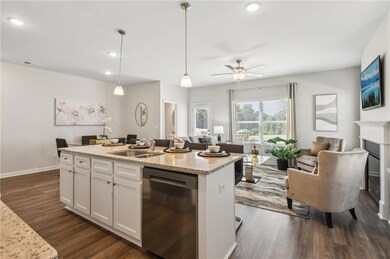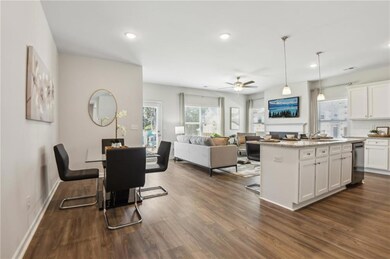280 Switcher Ct Union City, GA 30291
Estimated payment $2,056/month
Highlights
- Open-Concept Dining Room
- Oversized primary bedroom
- End Unit
- New Construction
- Traditional Architecture
- Stone Countertops
About This Home
? FINAL OPPORTUNITY – HIGHLY DESIRED END UNIT ?
Welcome home to The Lenox at The Enclave at Whitewater Creek — where style, comfort, and convenience come together! Step inside to find beautiful hardwood floors flowing throughout the main level and a bright, open family room with a cozy fireplace that’s perfect for relaxing or entertaining. The chef-inspired kitchen features sleek gray cabinetry, granite countertops, a spacious island, and modern recessed lighting—a perfect blend of elegance and function. Upstairs, unwind in your luxurious owner’s suite complete with a dual vanity, walk-in shower, and a spacious walk-in closet. Three additional bedrooms and a full bath with granite counters offer plenty of room for family, guests, or a home office. Enjoy community amenities designed for your lifestyle — including a multipurpose field, private playground, and dog park. With easy access to major highways and just minutes from shopping, dining, and entertainment, this location truly has it all. Move in just in time for the holidays — December 2025 completion! Don’t wait — end units sell fast! Secure your new home today at The Enclave at Whitewater Creek and celebrate the season in style.
Listing Agent
Direct Residential Realty, LLC License #289641 Listed on: 10/28/2025

Open House Schedule
-
Saturday, November 22, 202510:00 to 5:00 pm11/22/2025 10:00:00 PM +00:0011/22/2025 5:00:00 PM +00:00Add to Calendar
-
Sunday, November 23, 20252:00 to 5:00 pm11/23/2025 2:00:00 PM +00:0011/23/2025 5:00:00 PM +00:00Add to Calendar
Townhouse Details
Home Type
- Townhome
Year Built
- Built in 2025 | New Construction
HOA Fees
- $100 Monthly HOA Fees
Parking
- 2 Car Attached Garage
Home Design
- Traditional Architecture
- Slab Foundation
- Composition Roof
- Concrete Siding
Interior Spaces
- 1,817 Sq Ft Home
- 2-Story Property
- Electric Fireplace
- Double Pane Windows
- Open-Concept Dining Room
Kitchen
- Open to Family Room
- Electric Range
- Microwave
- Dishwasher
- Stone Countertops
Flooring
- Carpet
- Vinyl
Bedrooms and Bathrooms
- 4 Bedrooms
- Oversized primary bedroom
- Dual Vanity Sinks in Primary Bathroom
Laundry
- Laundry in Hall
- Laundry on upper level
Home Security
Schools
- Gullatt Elementary School
- Renaissance Middle School
- Langston Hughes High School
Utilities
- Central Air
- 220 Volts
- 110 Volts
- Cable TV Available
Additional Features
- Energy-Efficient Appliances
- Patio
- End Unit
Listing and Financial Details
- Home warranty included in the sale of the property
- Tax Lot 53
- Assessor Parcel Number 09F160200653191
Community Details
Overview
- $500 Initiation Fee
- 164 Units
- The Enclave At Whitewater Creek Subdivision
- FHA/VA Approved Complex
- Rental Restrictions
Security
- Fire and Smoke Detector
Map
Home Values in the Area
Average Home Value in this Area
Tax History
| Year | Tax Paid | Tax Assessment Tax Assessment Total Assessment is a certain percentage of the fair market value that is determined by local assessors to be the total taxable value of land and additions on the property. | Land | Improvement |
|---|---|---|---|---|
| 2025 | -- | $17,840 | $17,840 | -- |
Property History
| Date | Event | Price | List to Sale | Price per Sq Ft |
|---|---|---|---|---|
| 10/28/2025 10/28/25 | For Sale | $311,900 | -- | -- |
Source: First Multiple Listing Service (FMLS)
MLS Number: 7672667
APN: 09F-1602-0065-319-1
- 3510 Brookstone Way
- 3547 Brookstone Way
- 5300 Highway 138
- 5250 Highway 138
- 620 Parkway Rd
- 6480 Raymond Dr
- 130 Shaw Dr
- 105 Shannon Chase Way
- 119 Summerwood Dr
- 107 Spring Ct Unit 107
- 6360 Raymond Terrace Unit 6360
- 50 Clay St
- 503 Fayetteville Rd
- 3955 Cypress Pointe Dr
- 5746 Lakeside Dr
- 3940 Cypress Pointe Dr
- 5210 Summer Brooke Ct
- 5736 Lakeside Dr
- 3521 Creekview Dr
- 6155 Forrest Ave
