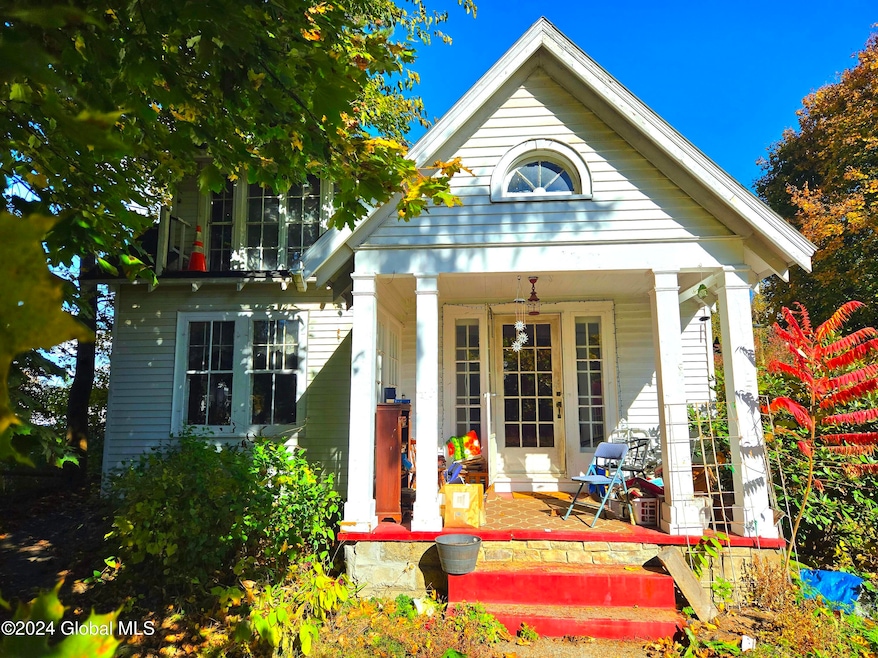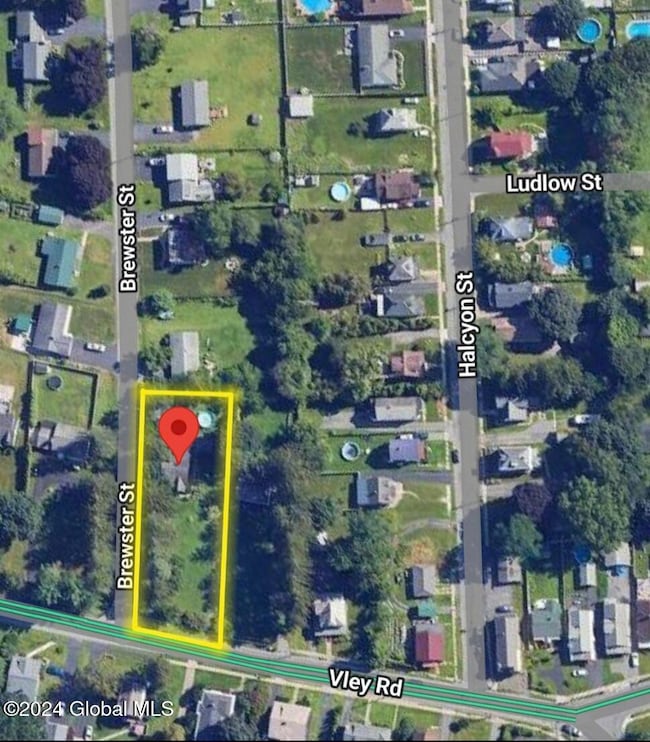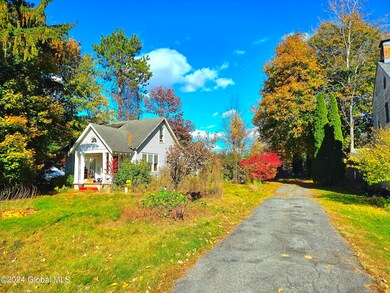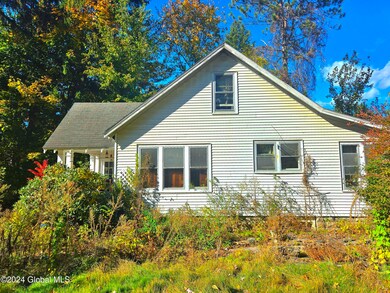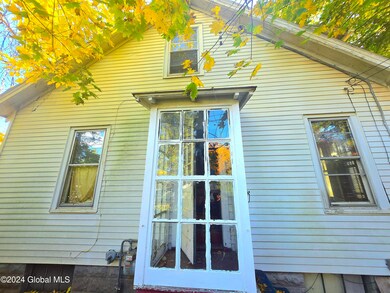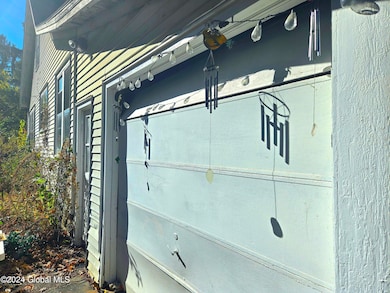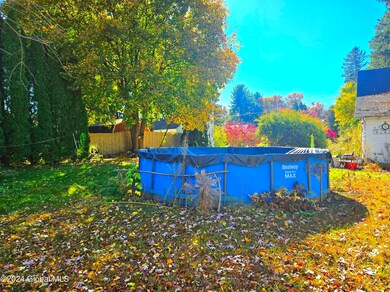
280 Vley Rd Schenectady, NY 12302
Highlights
- 0.5 Acre Lot
- Corner Lot
- Porch
- Traditional Architecture
- No HOA
- 1 Car Attached Garage
About This Home
As of August 2025*****All Investors!
All Future Homeowners! *****
Welcome To 280 Vley Rd! The Residence Has Big Rooms, A Laundry Room, And A Big Yard. The Second Floor Has An Extra Room, And/Or, Can Be Converted Into An In-Law Suite. This Dwelling Is Situated On A 1/2 Acre Lot. Alongside, It Is Accessible From The Adjacent Dead End St. Property Needs TLC. Cash. As Is.
Last Agent to Sell the Property
M J J Realty License #10401200543 Listed on: 02/04/2025
Home Details
Home Type
- Single Family
Est. Annual Taxes
- $4,910
Year Built
- Built in 1930
Lot Details
- 0.5 Acre Lot
- Lot Dimensions are 82.1x268
- Corner Lot
- Level Lot
Parking
- 1 Car Attached Garage
- Driveway
- Off-Street Parking
Home Design
- Traditional Architecture
- Shingle Roof
- Vinyl Siding
Interior Spaces
- 1,068 Sq Ft Home
- Living Room
- Ceramic Tile Flooring
- Basement Fills Entire Space Under The House
- Laundry on main level
Bedrooms and Bathrooms
- 2 Bedrooms
- Bathroom on Main Level
- 2 Full Bathrooms
Outdoor Features
- Porch
Schools
- Scotia-Glenville High School
Utilities
- Cooling System Mounted In Outer Wall Opening
- Forced Air Heating System
- Septic Tank
Community Details
- No Home Owners Association
Listing and Financial Details
- Legal Lot and Block 44.000 / 1
- Assessor Parcel Number 422289 29.16-1-44
Ownership History
Purchase Details
Home Financials for this Owner
Home Financials are based on the most recent Mortgage that was taken out on this home.Similar Homes in Schenectady, NY
Home Values in the Area
Average Home Value in this Area
Purchase History
| Date | Type | Sale Price | Title Company |
|---|---|---|---|
| Referees Deed | $129,168 | None Listed On Document |
Mortgage History
| Date | Status | Loan Amount | Loan Type |
|---|---|---|---|
| Previous Owner | $15,000 | No Value Available | |
| Previous Owner | $68,000 | New Conventional |
Property History
| Date | Event | Price | Change | Sq Ft Price |
|---|---|---|---|---|
| 08/22/2025 08/22/25 | Sold | $278,000 | -2.4% | $260 / Sq Ft |
| 07/11/2025 07/11/25 | Pending | -- | -- | -- |
| 06/23/2025 06/23/25 | For Sale | $284,900 | +99.2% | $267 / Sq Ft |
| 03/04/2025 03/04/25 | Sold | $143,000 | -4.6% | $134 / Sq Ft |
| 02/26/2025 02/26/25 | Pending | -- | -- | -- |
| 02/04/2025 02/04/25 | For Sale | $149,900 | 0.0% | $140 / Sq Ft |
| 12/01/2024 12/01/24 | Pending | -- | -- | -- |
| 10/27/2024 10/27/24 | For Sale | $149,900 | -- | $140 / Sq Ft |
Tax History Compared to Growth
Tax History
| Year | Tax Paid | Tax Assessment Tax Assessment Total Assessment is a certain percentage of the fair market value that is determined by local assessors to be the total taxable value of land and additions on the property. | Land | Improvement |
|---|---|---|---|---|
| 2024 | $5,438 | $139,500 | $24,600 | $114,900 |
| 2023 | $5,438 | $139,500 | $24,600 | $114,900 |
| 2022 | $5,463 | $139,500 | $24,600 | $114,900 |
| 2021 | $5,406 | $139,500 | $24,600 | $114,900 |
| 2020 | $5,384 | $139,500 | $24,600 | $114,900 |
| 2019 | $2,568 | $139,500 | $24,600 | $114,900 |
| 2018 | $5,289 | $139,500 | $24,600 | $114,900 |
| 2017 | $4,910 | $139,500 | $24,600 | $114,900 |
| 2016 | $4,824 | $139,500 | $24,600 | $114,900 |
| 2015 | -- | $139,500 | $24,600 | $114,900 |
| 2014 | -- | $139,500 | $24,600 | $114,900 |
Agents Affiliated with this Home
-
Tracy L. Chenette

Seller's Agent in 2025
Tracy L. Chenette
Coldwell Banker Prime Properties
(518) 858-3742
3 in this area
55 Total Sales
-
Amjad Mughal
A
Seller's Agent in 2025
Amjad Mughal
M J J Realty
(518) 378-0003
2 in this area
155 Total Sales
-
Shana Pierro
S
Seller Co-Listing Agent in 2025
Shana Pierro
Coldwell Banker Prime Properties
(518) 229-5398
6 in this area
63 Total Sales
-
Traci Cornwell

Buyer's Agent in 2025
Traci Cornwell
Cornwell R E LLC
(518) 334-3444
2 in this area
208 Total Sales
Map
Source: Global MLS
MLS Number: 202428165
APN: 029-016-0001-044-000-0000
