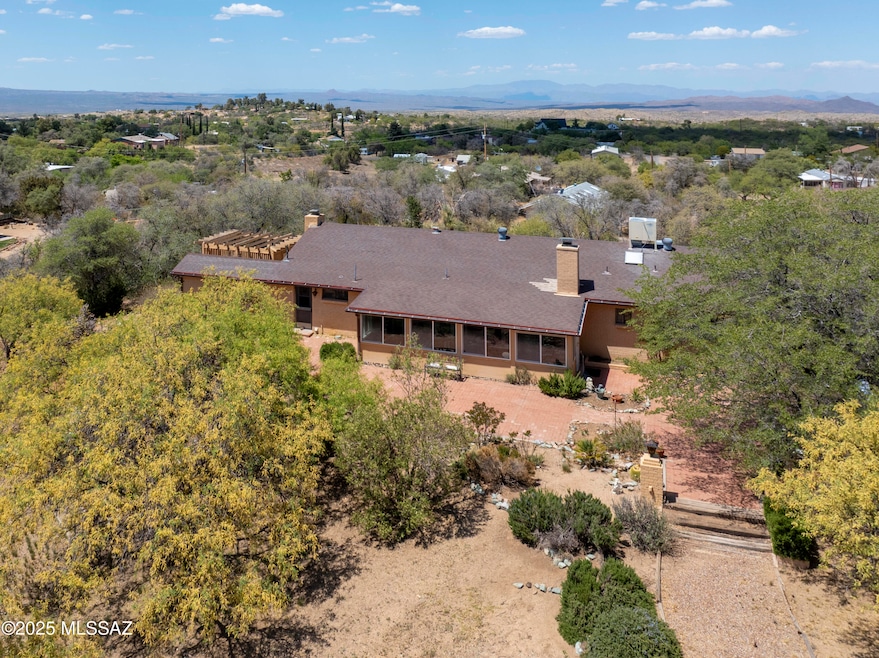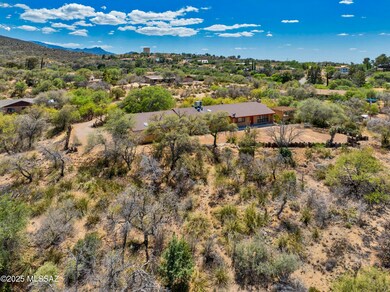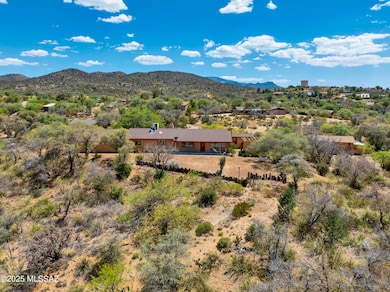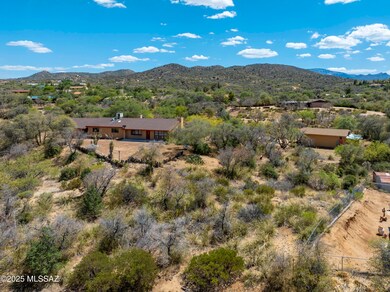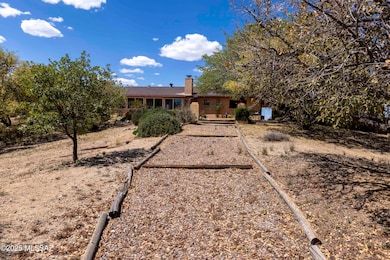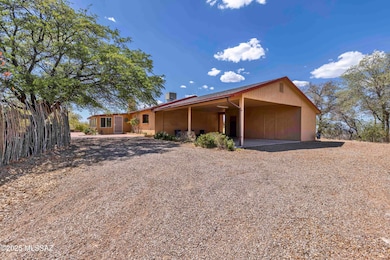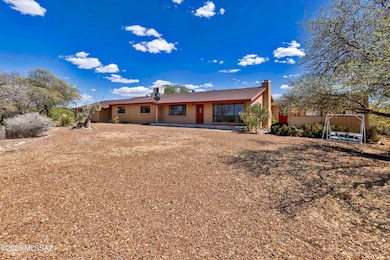280 W Oak Hills Dr Oracle, AZ 85623
Estimated payment $4,010/month
Highlights
- Guest House
- 2.58 Acre Lot
- Family Room with Fireplace
- RV Access or Parking
- Mountain View
- Ranch Style House
About This Home
Charming Hilltop Retreat with Great Views and a Guest House on 2.58 Private Acres. Spacious 3-bedroom, 3-bath home, 1,893 sq ft of living space in the home and 1263 in the guest house nestled a top a serene hilltop. The property is beautifully covered with mature oak trees, offering shade, privacy, and a picturesque natural setting. 2 wood-burning fireplaces, with 1 located in the dining area and the 2nd one in the versatile family room/den—perfect for a potential 4th primary suite with its own bathroom, creating a desirable split floor plan layout. Large dining area with a rock fireplace, a sunroom/Arizona room, and a pantry with ample storage. Enjoy outdoor living on the expansive brick patio, ideal for entertaining or relaxing under the trees. 2-car carport with 2 storage room laundry room with extra storage. Hot tub (conveys as-is; owner has never used it) The property also includes a charming guest home approximately 1,263 square feet complete with a covered front porch, AC, large storage room, bathroom, and kitchenette area perfect for guests, multi-generational living, artist studio or work shop. This unique property combines space to spread out, privacy, and versatility ideal for those seeking comfort and room to grow in a peaceful, oak-studded setting.
Listing Agent
Bonnie Bushey
HomeSmart Advantage Group Listed on: 05/17/2025
Home Details
Home Type
- Single Family
Est. Annual Taxes
- $2,169
Year Built
- Built in 1962
Lot Details
- 2.58 Acre Lot
- Dirt Road
- North Facing Home
- Shrub
- Landscaped with Trees
- Subdivision Possible
- Property is zoned Oracle - CR2
Home Design
- Ranch Style House
- Entry on the 1st floor
- Brick or Stone Mason
- Shingle Roof
- Lead Paint Disclosure
Interior Spaces
- 3,156 Sq Ft Home
- Ceiling Fan
- Skylights
- Wood Burning Fireplace
- Window Treatments
- Family Room with Fireplace
- 2 Fireplaces
- Living Room
- Dining Area
- Storage
- Laundry Room
- Mountain Views
- Fire and Smoke Detector
Kitchen
- Breakfast Bar
- Electric Oven
- Electric Cooktop
- Recirculated Exhaust Fan
- Dishwasher
Flooring
- Carpet
- Stone
Bedrooms and Bathrooms
- 3 Bedrooms
- 3 Full Bathrooms
- Primary Bathroom includes a Walk-In Shower
- Exhaust Fan In Bathroom
Parking
- 2 Carport Spaces
- Parking Pad
- RV Access or Parking
Outdoor Features
- Slab Porch or Patio
- Arizona Room
Additional Homes
- Guest House
Schools
- Mountain Vista Elementary And Middle School
- Canyon Del Oro High School
Utilities
- Refrigerated and Evaporative Cooling System
- Forced Air Heating System
- Heating System Uses Natural Gas
- Electric Water Heater
- Septic System
Community Details
- No Home Owners Association
Map
Home Values in the Area
Average Home Value in this Area
Tax History
| Year | Tax Paid | Tax Assessment Tax Assessment Total Assessment is a certain percentage of the fair market value that is determined by local assessors to be the total taxable value of land and additions on the property. | Land | Improvement |
|---|---|---|---|---|
| 2025 | $2,169 | $28,048 | -- | -- |
| 2024 | $2,137 | $29,004 | -- | -- |
| 2023 | $2,217 | $20,460 | $0 | $0 |
| 2022 | $2,050 | $17,150 | $6,420 | $10,730 |
| 2021 | $2,137 | $17,467 | $0 | $0 |
| 2020 | $2,096 | $15,941 | $0 | $0 |
| 2019 | $2,038 | $17,254 | $0 | $0 |
| 2018 | $1,941 | $16,724 | $0 | $0 |
| 2017 | $1,865 | $14,342 | $0 | $0 |
| 2016 | $1,656 | $14,402 | $5,725 | $8,678 |
| 2014 | $1,505 | $12,608 | $5,365 | $7,243 |
Property History
| Date | Event | Price | List to Sale | Price per Sq Ft |
|---|---|---|---|---|
| 10/28/2025 10/28/25 | Price Changed | $725,000 | -3.3% | $230 / Sq Ft |
| 08/14/2025 08/14/25 | Price Changed | $750,000 | -6.0% | $238 / Sq Ft |
| 05/29/2025 05/29/25 | Price Changed | $798,000 | -8.8% | $253 / Sq Ft |
| 05/16/2025 05/16/25 | For Sale | $875,000 | -- | $277 / Sq Ft |
Purchase History
| Date | Type | Sale Price | Title Company |
|---|---|---|---|
| Interfamily Deed Transfer | -- | None Available | |
| Interfamily Deed Transfer | -- | Accommodation | |
| Trustee Deed | $307,500 | None Available | |
| Special Warranty Deed | $224,000 | Guaranty Title Agency | |
| Trustee Deed | $307,500 | None Available | |
| Warranty Deed | $438,000 | Fidelity National Title Agen | |
| Cash Sale Deed | $190,000 | Lawyers Title Insurance Corp | |
| Interfamily Deed Transfer | -- | Fidelity National Title Agen |
Mortgage History
| Date | Status | Loan Amount | Loan Type |
|---|---|---|---|
| Open | $215,100 | VA | |
| Previous Owner | $224,000 | VA | |
| Previous Owner | $364,000 | Seller Take Back | |
| Previous Owner | $103,000 | No Value Available |
Source: MLS of Southern Arizona
MLS Number: 22513877
APN: 308-27-034
- 2.5 ac W Oak Hills Dr Unit A
- 335 W Oak Hills Dr
- 181 W Oak Hills Dr
- 745 N Las Flores Dr
- 325 W Oak Hills Dr
- 0 W La Mariposa St Unit 22509508
- 568 N Las Flores Dr
- 999 N Calle Manzanita
- 760 W La Mariposa St Unit Lot 40
- 275 W Rochette Rd NW
- 540 N Redbud Place
- TBD N Estill Dr Unit 9.54 AC
- 945 W Discover St
- 881 N Mountain View Dr
- TBD N Callas Dr Unit 20 Ac
- 320 N Estill Dr
- 0 W Wiley Place Unit 22429326
- 0 N Unit 3
- 0 N Unit 2 22519741
- 0 N Calle Futura (Parcel 4) Unit 4
- 705 W Robles St
- 65558 E Rose Ridge Dr
- 36500 S Rock Crest Dr
- 65473 E Rose Ridge Dr
- 36893 S Golf Course Dr
- 37284 S Ocotillo Canyon Dr
- 65685 E Rocky Trail Dr
- 36716 S Stoney Flower Dr
- 36562 S Wind Crest Dr
- 36955 S Highland Ridge Ct Unit 19
- 37796 S Golf Course Dr
- 65181 E Crystal Ridge Ct
- 64623 E Catalina View Dr
- 38045 S Elbow Bend Dr
- 38040 S Elbow Bend Dr
- 65535 E Desert Side Dr
- 61659 E Marble Dr
- 64576 E Wind Ridge Cir
- 30987 S Basalt Dr
- 63889 E Orangewood Ln
