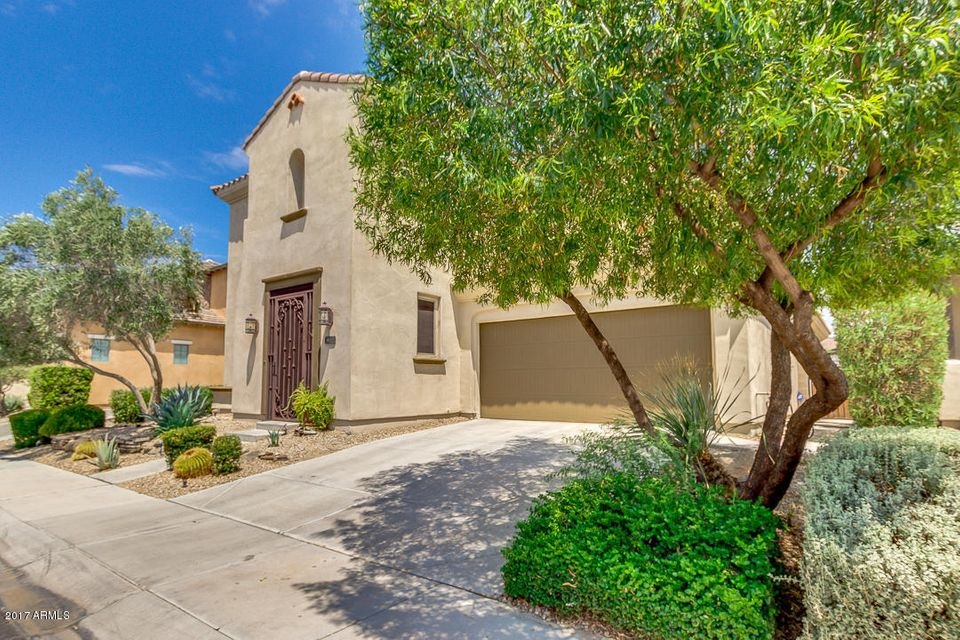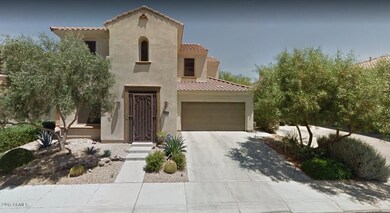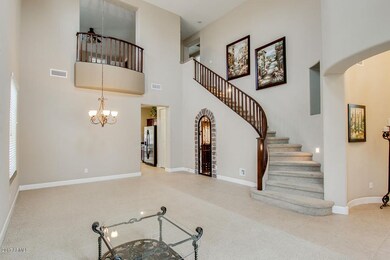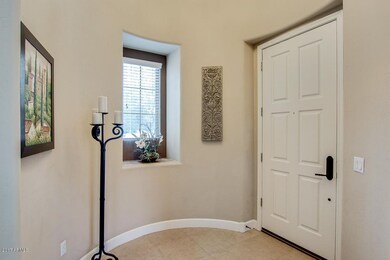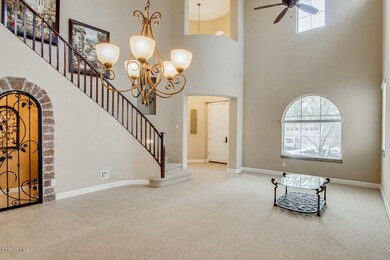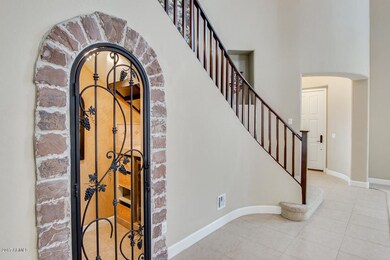
280 W Wisteria Place Chandler, AZ 85248
Ocotillo NeighborhoodHighlights
- Transportation Service
- Community Lake
- Main Floor Primary Bedroom
- Basha Elementary School Rated A
- Vaulted Ceiling
- Spanish Architecture
About This Home
As of June 2025Highly upgraded, move in ready, energy efficient home! Fabulous home, ready to entertain! Super low maintenance back yard. Pride of ownership evident throughout this spectacular home. Kitchen boasts stainless steel appliances, walk in pantry, dark cabinets with a custom stone backsplash, granite countertops & large kitchen island. Family room can be transformed into a movie theater in seconds! The home has a custom built (above ground) wine cellar with wine fridge. The wine cellar is off living/dining room, close to kitchen, perfect for entertaining. Downstairs M/bed has a large closet,soaking tub, & private sitting room. Second m/bed upstairs. All b/rooms are spacious & have walk in closets.
A MUST SEE!!!!
Last Agent to Sell the Property
West USA Realty License #BR664267000 Listed on: 08/02/2017

Home Details
Home Type
- Single Family
Est. Annual Taxes
- $2,937
Year Built
- Built in 2006
Lot Details
- 4,500 Sq Ft Lot
- Desert faces the front and back of the property
- Block Wall Fence
- Sprinklers on Timer
HOA Fees
- $81 Monthly HOA Fees
Parking
- 2 Car Direct Access Garage
- Garage Door Opener
Home Design
- Spanish Architecture
- Wood Frame Construction
- Tile Roof
- Concrete Roof
- Stucco
Interior Spaces
- 3,053 Sq Ft Home
- 2-Story Property
- Vaulted Ceiling
- Ceiling Fan
- Double Pane Windows
- Low Emissivity Windows
- Tinted Windows
- Solar Screens
Kitchen
- Eat-In Kitchen
- Breakfast Bar
- Gas Cooktop
- Built-In Microwave
- Kitchen Island
- Granite Countertops
Flooring
- Carpet
- Tile
Bedrooms and Bathrooms
- 4 Bedrooms
- Primary Bedroom on Main
- Primary Bathroom is a Full Bathroom
- 3.5 Bathrooms
- Dual Vanity Sinks in Primary Bathroom
- Bathtub With Separate Shower Stall
Outdoor Features
- Covered patio or porch
Schools
- Basha Elementary School
- Bogle Junior High School
- Hamilton High School
Utilities
- Refrigerated Cooling System
- Heating System Uses Natural Gas
- Water Softener
- High Speed Internet
- Cable TV Available
Listing and Financial Details
- Tax Lot 4
- Assessor Parcel Number 303-87-461
Community Details
Overview
- Association fees include ground maintenance, street maintenance
- Prof. Co. As. Mang Association, Phone Number (800) 354-0256
- Built by Randall Martin
- Portello At Dobson Crossing Subdivision, Mariposa Floorplan
- Community Lake
Amenities
- Transportation Service
Recreation
- Community Playground
- Bike Trail
Ownership History
Purchase Details
Home Financials for this Owner
Home Financials are based on the most recent Mortgage that was taken out on this home.Purchase Details
Home Financials for this Owner
Home Financials are based on the most recent Mortgage that was taken out on this home.Purchase Details
Home Financials for this Owner
Home Financials are based on the most recent Mortgage that was taken out on this home.Purchase Details
Home Financials for this Owner
Home Financials are based on the most recent Mortgage that was taken out on this home.Purchase Details
Home Financials for this Owner
Home Financials are based on the most recent Mortgage that was taken out on this home.Similar Homes in the area
Home Values in the Area
Average Home Value in this Area
Purchase History
| Date | Type | Sale Price | Title Company |
|---|---|---|---|
| Special Warranty Deed | -- | Professional Escrow Services | |
| Warranty Deed | $662,000 | Magnus Title Agency | |
| Interfamily Deed Transfer | -- | Wfg National Title Ins Co | |
| Warranty Deed | $372,000 | Wfg National Title Insurance | |
| Special Warranty Deed | $356,180 | Magnus Title Agency |
Mortgage History
| Date | Status | Loan Amount | Loan Type |
|---|---|---|---|
| Open | $625,700 | New Conventional | |
| Previous Owner | $125,000 | Commercial | |
| Previous Owner | $345,000 | New Conventional | |
| Previous Owner | $348,000 | New Conventional | |
| Previous Owner | $353,400 | New Conventional | |
| Previous Owner | $273,500 | VA | |
| Previous Owner | $291,500 | Unknown | |
| Previous Owner | $284,944 | New Conventional |
Property History
| Date | Event | Price | Change | Sq Ft Price |
|---|---|---|---|---|
| 06/05/2025 06/05/25 | Sold | $662,000 | -2.5% | $235 / Sq Ft |
| 05/01/2025 05/01/25 | Price Changed | $679,000 | -2.9% | $241 / Sq Ft |
| 03/29/2025 03/29/25 | Price Changed | $699,000 | -6.7% | $248 / Sq Ft |
| 03/02/2025 03/02/25 | For Sale | $749,000 | +101.3% | $266 / Sq Ft |
| 12/01/2017 12/01/17 | Sold | $372,000 | -2.1% | $122 / Sq Ft |
| 09/15/2017 09/15/17 | Price Changed | $380,000 | -0.5% | $124 / Sq Ft |
| 08/02/2017 08/02/17 | For Sale | $382,000 | -- | $125 / Sq Ft |
Tax History Compared to Growth
Tax History
| Year | Tax Paid | Tax Assessment Tax Assessment Total Assessment is a certain percentage of the fair market value that is determined by local assessors to be the total taxable value of land and additions on the property. | Land | Improvement |
|---|---|---|---|---|
| 2025 | $2,949 | $33,574 | -- | -- |
| 2024 | $3,030 | $31,975 | -- | -- |
| 2023 | $3,030 | $45,830 | $9,160 | $36,670 |
| 2022 | $2,934 | $33,750 | $6,750 | $27,000 |
| 2021 | $3,016 | $31,960 | $6,390 | $25,570 |
| 2020 | $2,999 | $29,780 | $5,950 | $23,830 |
| 2019 | $2,894 | $29,020 | $5,800 | $23,220 |
| 2018 | $2,812 | $27,880 | $5,570 | $22,310 |
| 2017 | $2,641 | $26,650 | $5,330 | $21,320 |
| 2016 | $2,551 | $27,180 | $5,430 | $21,750 |
| 2015 | $2,061 | $25,480 | $5,090 | $20,390 |
Agents Affiliated with this Home
-
S
Seller's Agent in 2025
Sandra Johnson
The Agency
-
E
Buyer's Agent in 2025
Erin Ethridge
Real Broker
-
S
Buyer Co-Listing Agent in 2025
Shannon Buhr
Real Broker
-
K
Seller's Agent in 2017
Katherine Katz
West USA Realty
-
M
Seller Co-Listing Agent in 2017
Mary Ann Shryack
Good Oak Real Estate
-
S
Buyer's Agent in 2017
Sandra Mccullough
HomeSmart
Map
Source: Arizona Regional Multiple Listing Service (ARMLS)
MLS Number: 5640943
APN: 303-87-461
- 250 W Queen Creek Rd Unit 145
- 250 W Queen Creek Rd Unit 240
- 271 W Roadrunner Dr
- 455 W Honeysuckle Dr
- 3261 S Sunland Dr
- 3190 S Holguin Way
- 418 W Balsam Dr
- 180 W Roadrunner Dr
- 141 W Roadrunner Dr
- 642 W Crane Ct
- 131 W Roadrunner Dr
- 285 W Goldfinch Way
- 2900 S Washington St
- 139 E Bluejay Dr
- 121 W Hackberry Dr
- 705 W Queen Creek Rd Unit 1019
- 705 W Queen Creek Rd Unit 2062
- 705 W Queen Creek Rd Unit 1201
- 705 W Queen Creek Rd Unit 2126
- 705 W Queen Creek Rd Unit 2158
