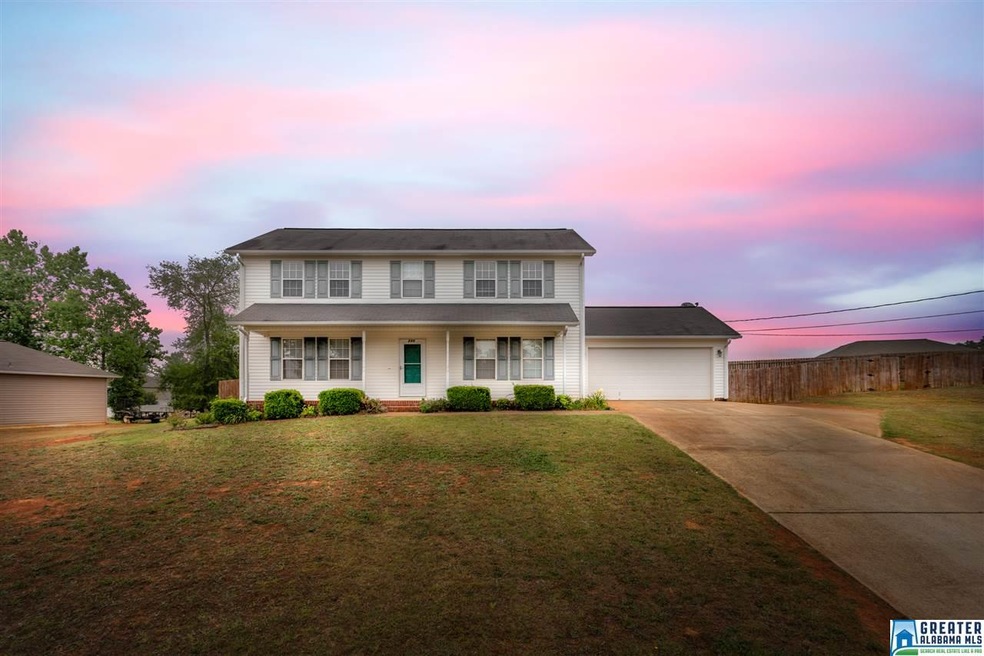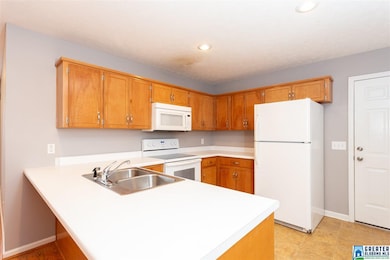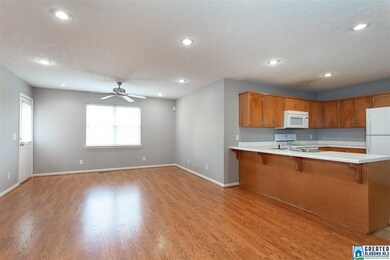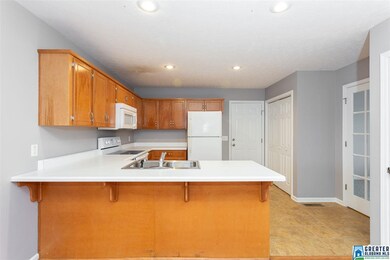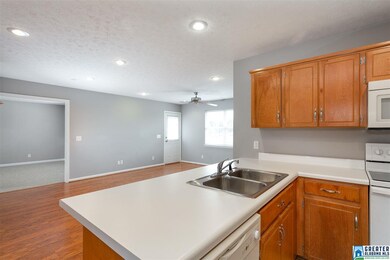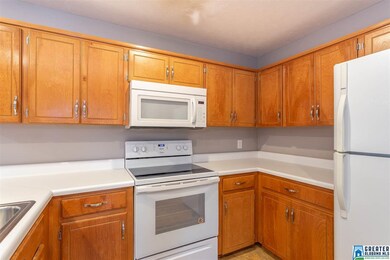
280 Wilson Way Weaver, AL 36277
Highlights
- Fishing
- Deck
- Home Office
- Lake Property
- Attic
- Fenced Yard
About This Home
As of October 2023You won't believe how much house you'll find in this well maintained 3 bedroom, 2.5 bath, 2 story home in peaceful Buckhorn Subdivision in Weaver. Situated on a large lot and within walking distance of Chief Ladiga Trail this home features a oversized family room, formal dining room with French doors, that can easily be used as an office, Kitchen with custom cabinets, tons of pantry space and a breakfast area big enough for any family gathering. Gleaming wood floors and plenty of recessed lighting on the main level. Upstairs you'll love the spacious Master bedroom with walk in closet. There are also two more good size bedrooms to finish off the 2nd level. The exterior is also well equipped with maintenance free vinyl siding, covered front porch, and rear deck for entertaining that looks out to the privacy fenced rear lawn. Add a 12x12 building with roll up door and 1 year Home Warranty to finish off what is sure to be a great decision for you and your family.
Home Details
Home Type
- Single Family
Est. Annual Taxes
- $1,516
Year Built
- Built in 2006
Lot Details
- 0.65 Acre Lot
- Fenced Yard
Parking
- 2 Car Garage
- Garage on Main Level
- Front Facing Garage
- Driveway
Home Design
- Ridge Vents on the Roof
- Vinyl Siding
Interior Spaces
- 2-Story Property
- Crown Molding
- Ceiling Fan
- Recessed Lighting
- Double Pane Windows
- Window Treatments
- French Doors
- Dining Room
- Home Office
- Crawl Space
- Attic
Kitchen
- Breakfast Bar
- Electric Oven
- Stove
- Built-In Microwave
- Dishwasher
- Laminate Countertops
Flooring
- Carpet
- Laminate
- Vinyl
Bedrooms and Bathrooms
- 3 Bedrooms
- Primary Bedroom Upstairs
- Walk-In Closet
- Split Vanities
- Bathtub and Shower Combination in Primary Bathroom
- Separate Shower
- Linen Closet In Bathroom
Laundry
- Laundry Room
- Laundry on upper level
- Washer and Electric Dryer Hookup
Outdoor Features
- Lake Property
- Deck
Utilities
- Heat Pump System
- Electric Water Heater
- Septic Tank
Community Details
- Fishing
Listing and Financial Details
- Assessor Parcel Number 12-08-33-0-000-004.052
Ownership History
Purchase Details
Home Financials for this Owner
Home Financials are based on the most recent Mortgage that was taken out on this home.Purchase Details
Home Financials for this Owner
Home Financials are based on the most recent Mortgage that was taken out on this home.Similar Homes in Weaver, AL
Home Values in the Area
Average Home Value in this Area
Purchase History
| Date | Type | Sale Price | Title Company |
|---|---|---|---|
| Survivorship Deed | $187,000 | None Available | |
| Warranty Deed | $165,000 | None Available |
Mortgage History
| Date | Status | Loan Amount | Loan Type |
|---|---|---|---|
| Open | $183,612 | FHA | |
| Closed | $162,011 | New Conventional |
Property History
| Date | Event | Price | Change | Sq Ft Price |
|---|---|---|---|---|
| 10/20/2023 10/20/23 | Sold | $269,000 | +1.5% | $117 / Sq Ft |
| 09/14/2023 09/14/23 | For Sale | $264,900 | +41.7% | $115 / Sq Ft |
| 03/26/2021 03/26/21 | Sold | $187,000 | +1.1% | $81 / Sq Ft |
| 02/12/2021 02/12/21 | For Sale | $185,000 | +12.1% | $80 / Sq Ft |
| 12/09/2019 12/09/19 | Sold | $165,000 | +0.1% | $72 / Sq Ft |
| 09/10/2019 09/10/19 | Price Changed | $164,900 | -2.9% | $72 / Sq Ft |
| 06/11/2019 06/11/19 | For Sale | $169,900 | -- | $74 / Sq Ft |
Tax History Compared to Growth
Tax History
| Year | Tax Paid | Tax Assessment Tax Assessment Total Assessment is a certain percentage of the fair market value that is determined by local assessors to be the total taxable value of land and additions on the property. | Land | Improvement |
|---|---|---|---|---|
| 2024 | $922 | $21,626 | $2,400 | $19,226 |
| 2023 | $922 | $21,290 | $2,160 | $19,130 |
| 2022 | $838 | $19,758 | $2,160 | $17,598 |
| 2021 | $693 | $16,536 | $2,160 | $14,376 |
| 2020 | $1,646 | $18,294 | $2,160 | $16,134 |
| 2019 | $1,592 | $34,764 | $4,320 | $30,444 |
| 2018 | $1,736 | $38,580 | $0 | $0 |
| 2017 | $1,517 | $33,700 | $0 | $0 |
| 2016 | $1,517 | $33,700 | $0 | $0 |
| 2013 | -- | $34,320 | $0 | $0 |
Agents Affiliated with this Home
-

Seller's Agent in 2023
Amy Angel
Keller Williams Realty Group-Jacksonville
(256) 225-3286
25 in this area
403 Total Sales
-

Buyer's Agent in 2023
Randall Doss
Keller Williams Realty Group
(256) 282-2188
9 in this area
71 Total Sales
-

Seller's Agent in 2021
Te'Arra Hall
eXp Realty, LLC Central
(256) 283-3911
6 in this area
68 Total Sales
-

Buyer's Agent in 2021
Linsey Lawson
Vulcan Realty, LLC
(205) 229-9631
1 in this area
172 Total Sales
-

Buyer Co-Listing Agent in 2021
Ryan Bell
Vulcan Realty, LLC
(205) 500-9791
1 in this area
170 Total Sales
-
M
Buyer Co-Listing Agent in 2021
MARCIE ANDREWS
NOT A VALID MEMBER
Map
Source: Greater Alabama MLS
MLS Number: 852660
APN: 12-08-33-0-000-004.052
- 286 Andrew Dr
- 243 Wilson Way Unit 6
- 251 Wilson Way Unit 5
- 0 Zoe Ct Unit 11 1283698
- 0 Zoe Ct Unit 10 1283697
- 0 Zoe Ct Unit 9 1283696
- 0 Zoe Ct Unit 5 1283695
- 0 Zoe Ct Unit 4
- 11 Angel Cir
- 89 Bradford Ct
- 426 Bailey Rd
- 2016 Peaceburg Rd
- 0 Bailey Rd Unit 252
- 1564 Peaceburg Ln
- 0 Peaceburg Rd Unit 9 1283726
- 1430 Peaceburg Rd
- 0 Hilltop Rd
- 1025 Astor Ave
- 1003 Russell Dr
- 1026 Astor Ave
